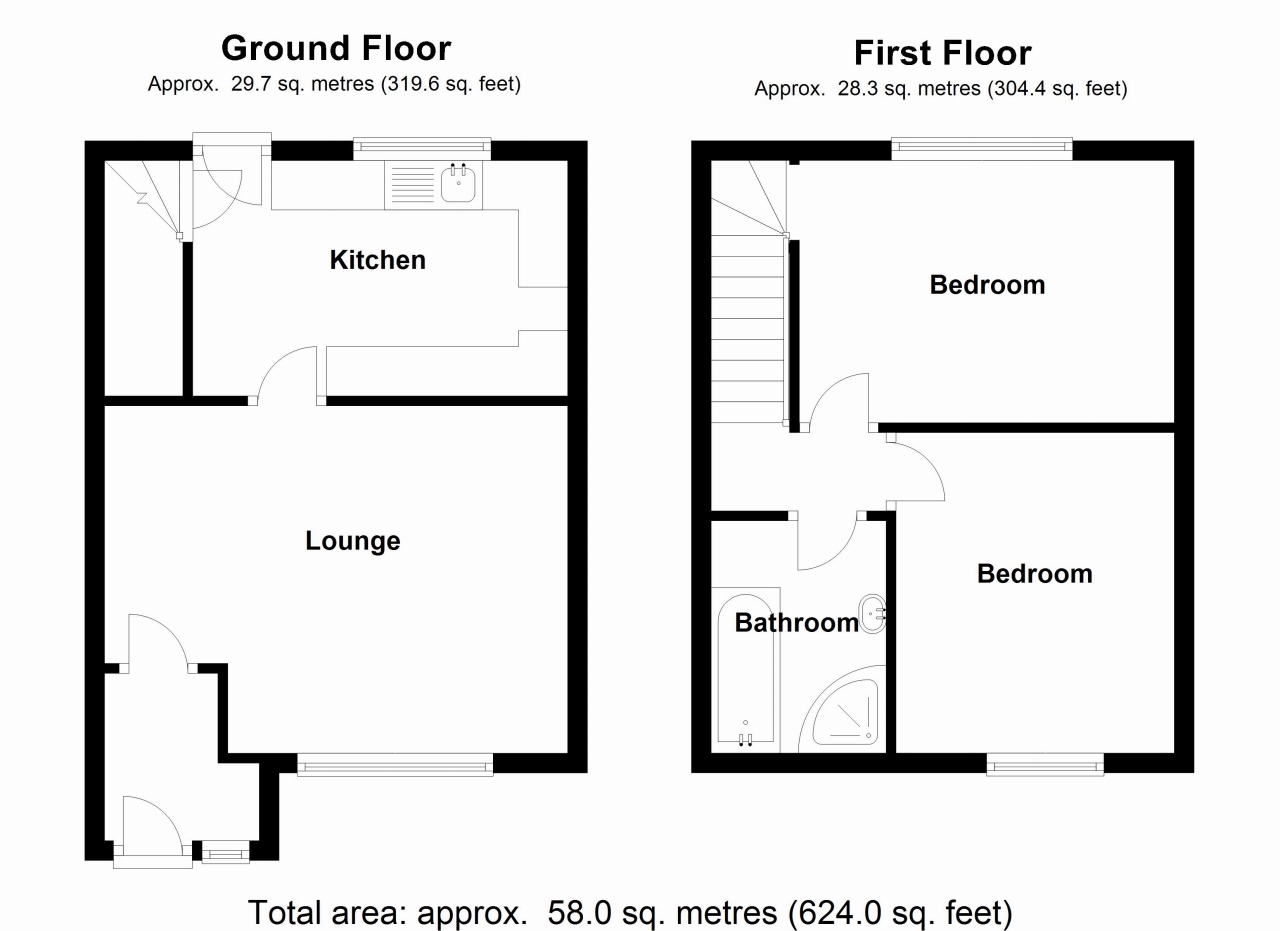 Bartleys Estate Agents
Bartleys Estate Agents
 Bartleys Estate Agents
Bartleys Estate Agents
2 bedrooms, 1 bathroom
Property reference: ACG-107B1J22
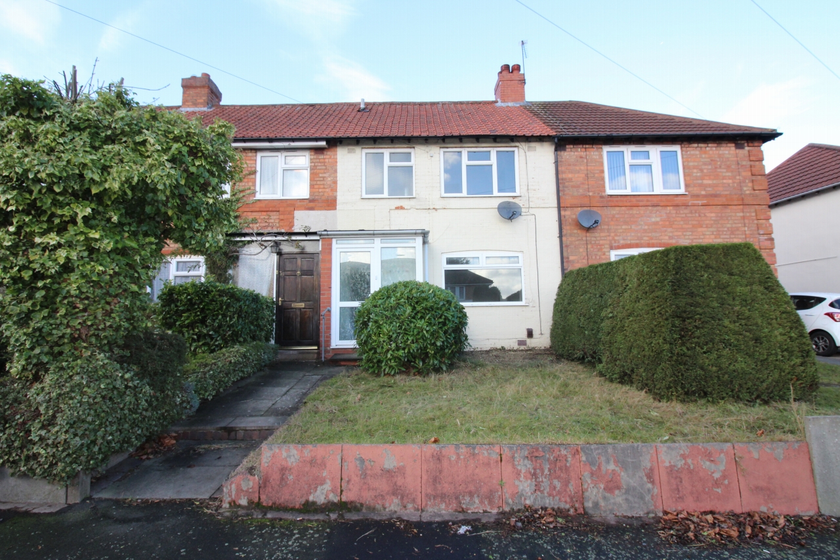
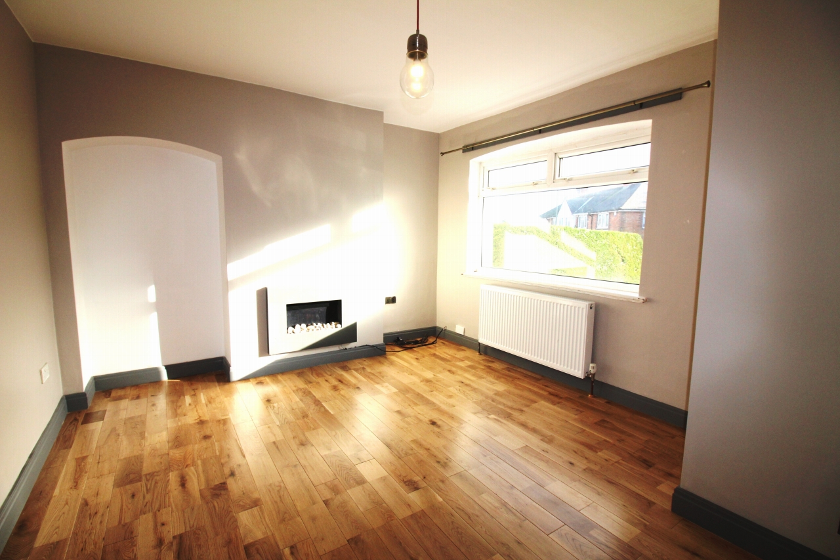
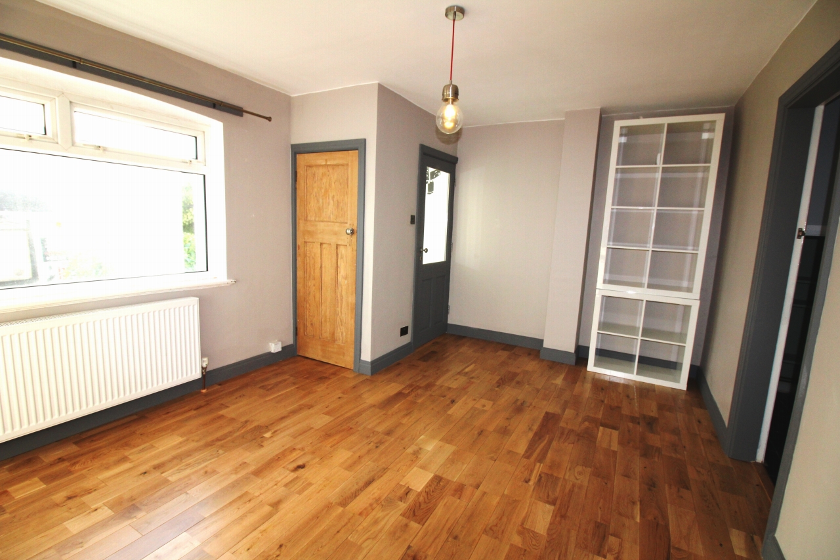
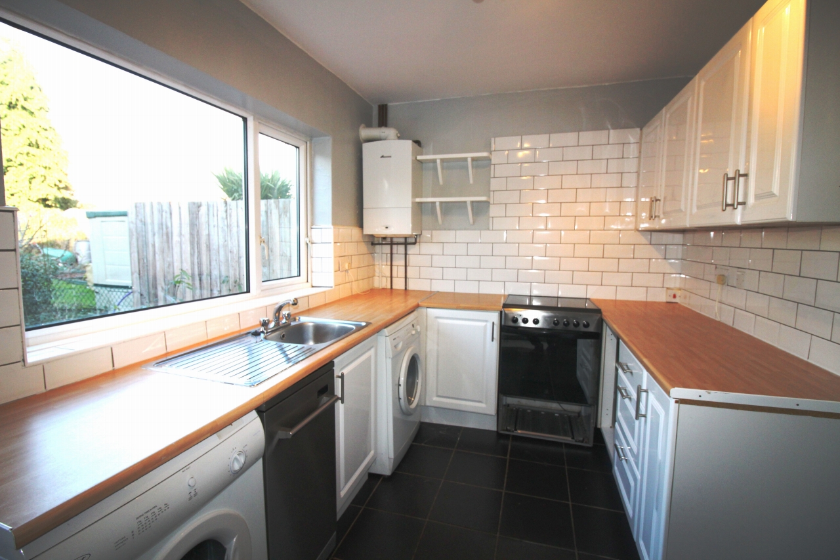
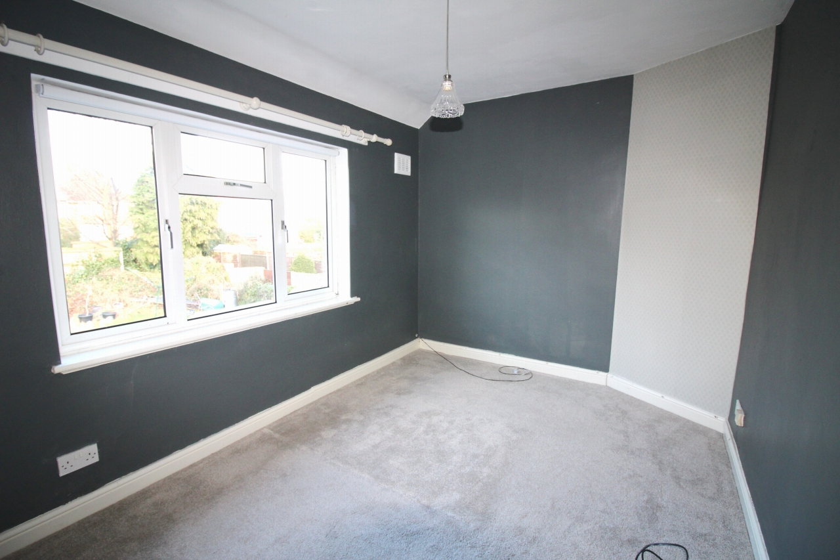
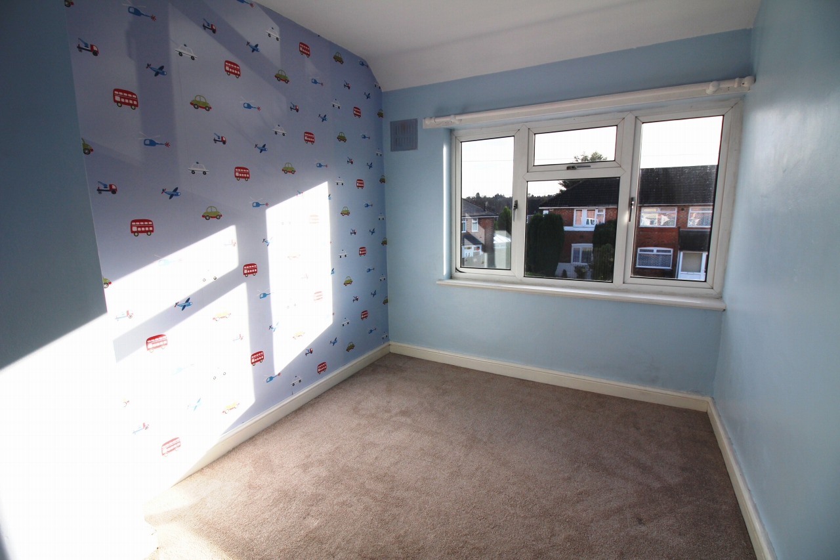
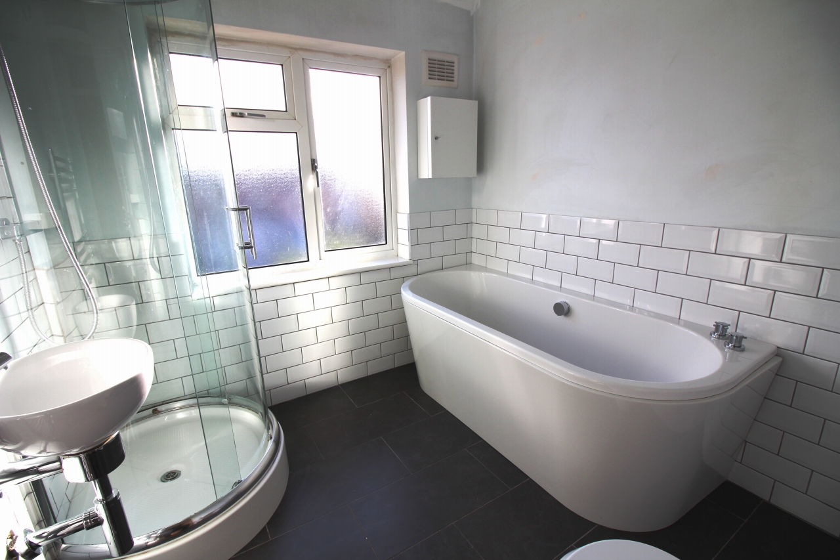
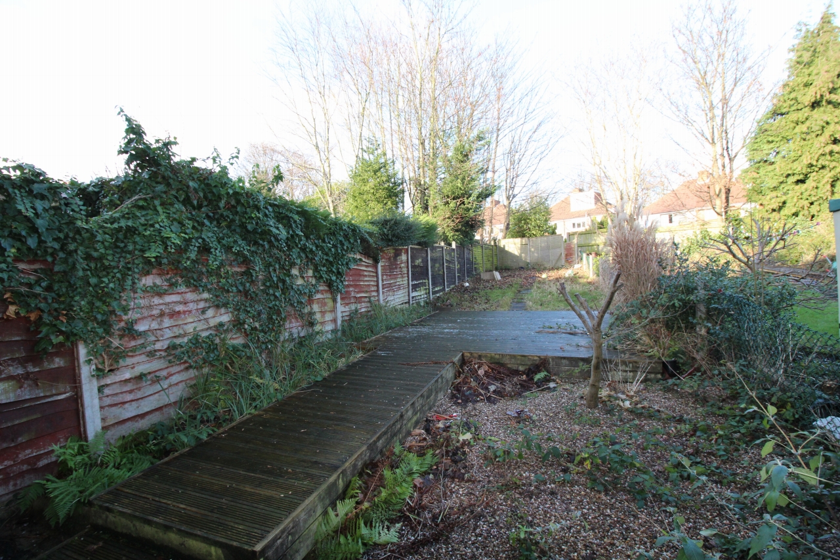
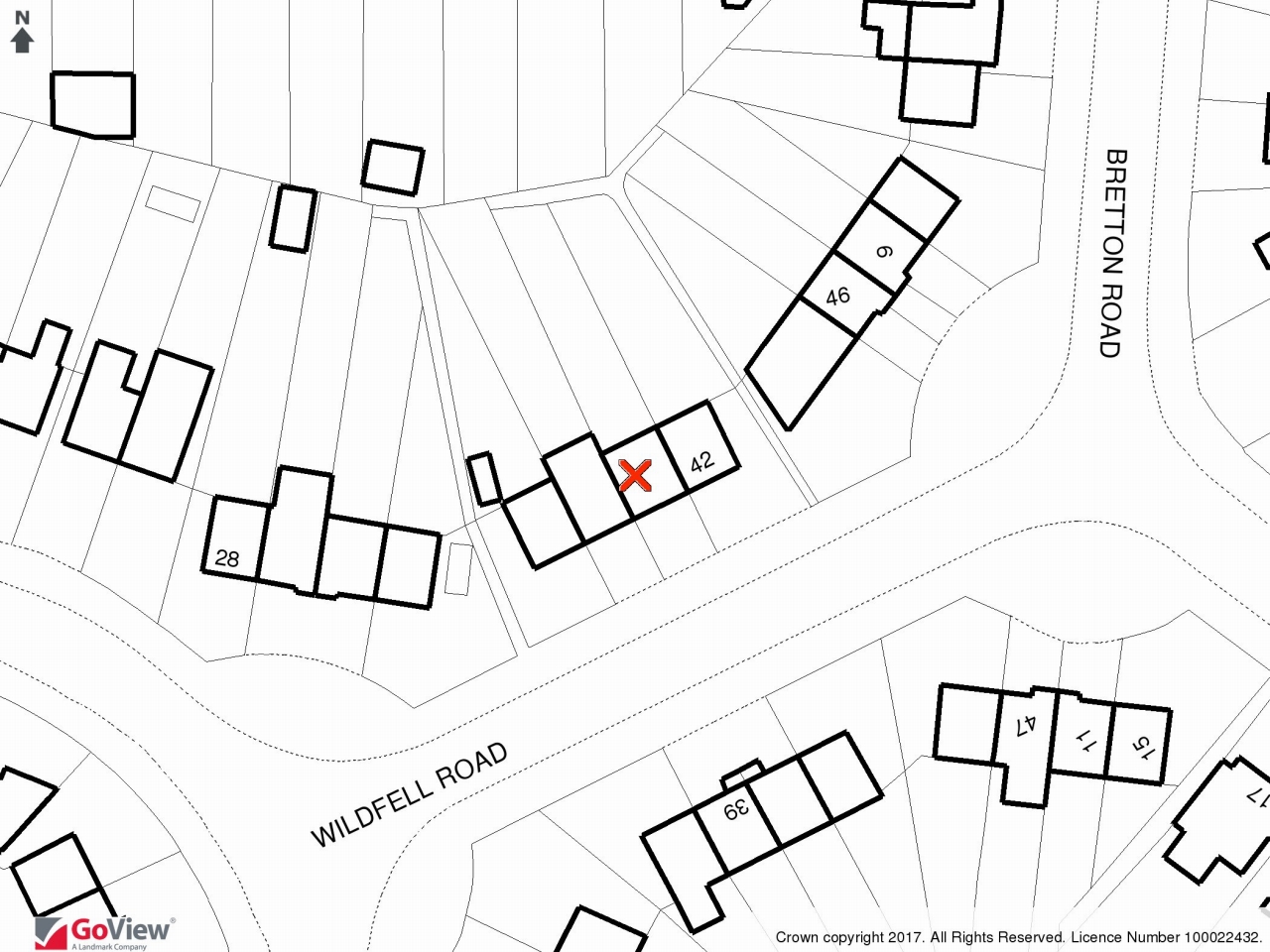
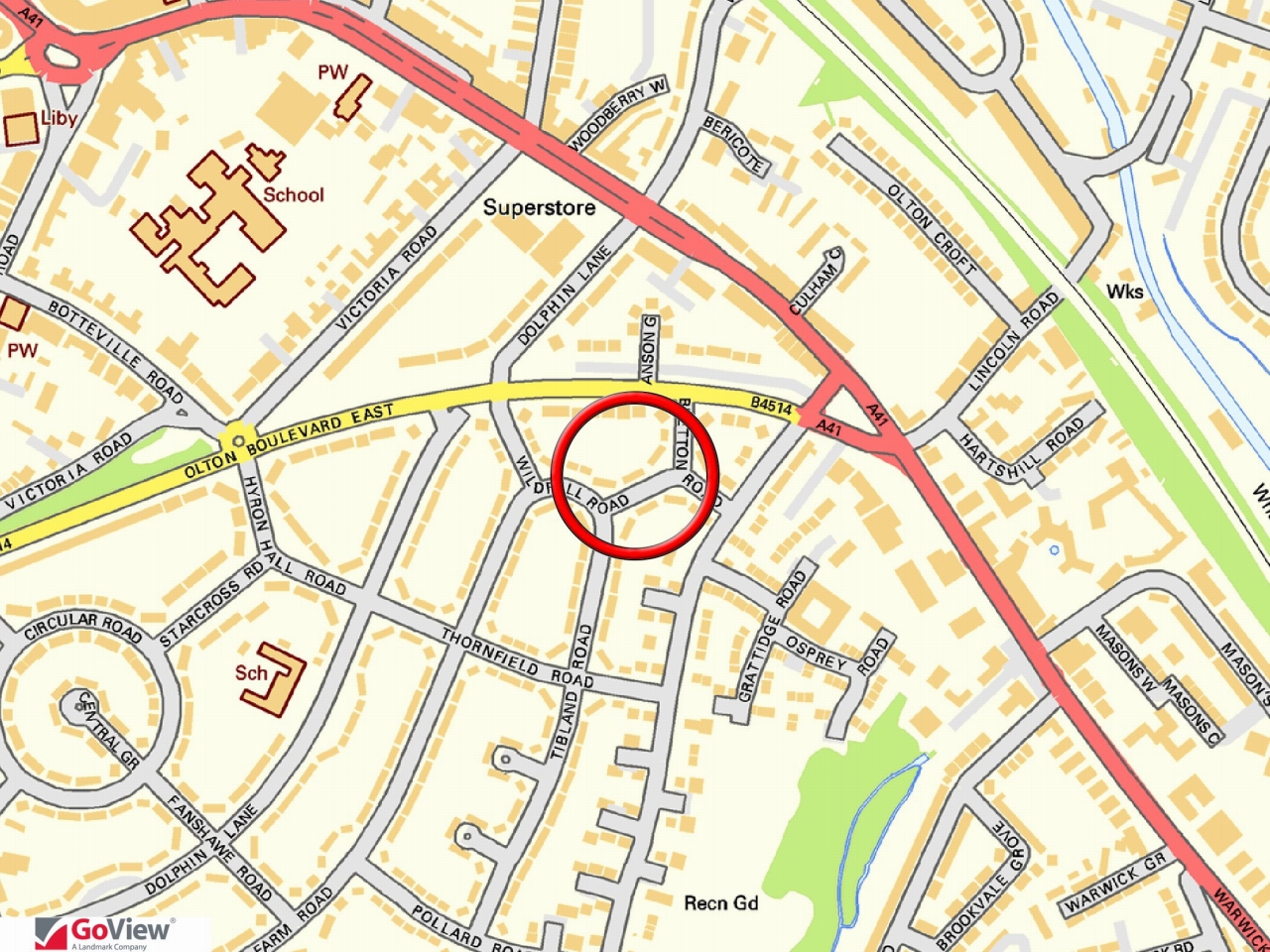
The property is approached via a lawned foregarden with paved pathway that leads to a glazed stormporch.
12'2" (3.71 M) x 15'10" (4.83 M)
Having UPVC double glazed window to front aspect, contemporary feature fireplace, TV point, ceiling light point and door to
12'6" (3.81 M) x 8'1" (2.46 M)
A modern fitted kitchen with a range of white fronted wall and base units with wood effect roll top worksurfaces, single drainer stainless steel sink unit, electric cooker point, space and plumbing for washing machine, ceiling light point, ceramic tiled floor, UPVC double glazed window to rear aspect, stairs rising to first floor accommodation, understairs storage cupboard and door to rear garden
12'9" (3.89 M) x 8'6" (2.59 M)
UPVC single glazed window to rear aspect, built in cupboard and ceiling light point
7'8" (2.34 M) x 10'10" (3.30 M)
UPVC single glazed window to front aspect and ceiling light point
Three piece suite comprising low level flush WC, pedestal wash hand basin, panelled bath with shower attachment over, built in airing cupboard, frosted, UPVC single glazed window to front aspect
Having a timber decked area leading to a mostly laid to lawn garden with fenced perimeter
