 Bartleys Estate Agents
Bartleys Estate Agents
 Bartleys Estate Agents
Bartleys Estate Agents
3 bedrooms, 1 bathroom
Property reference: ACG-10A91HDS
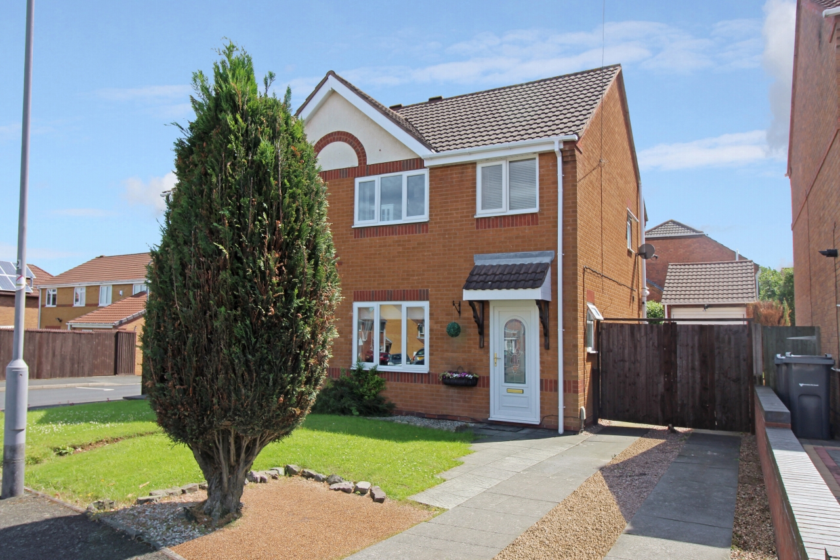
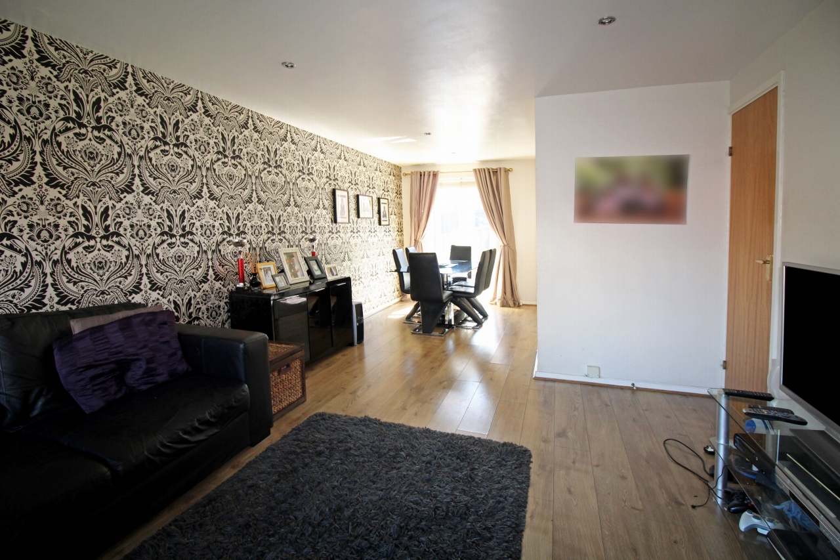
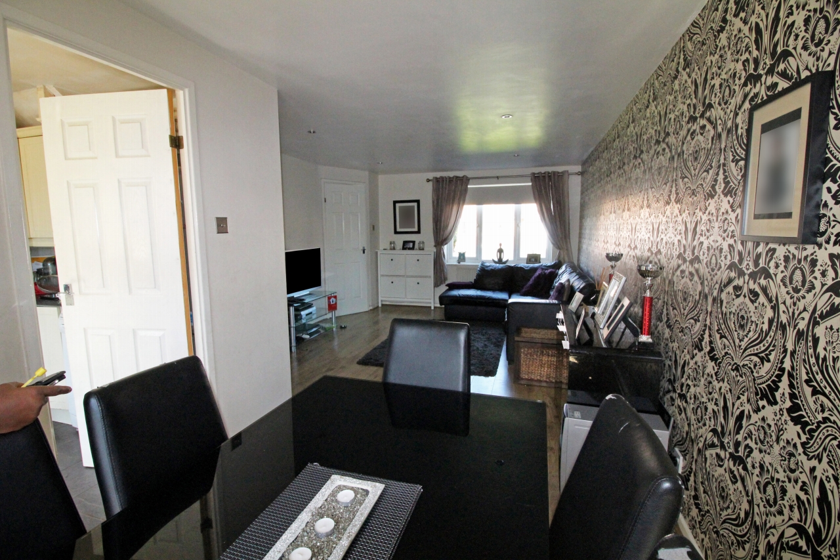
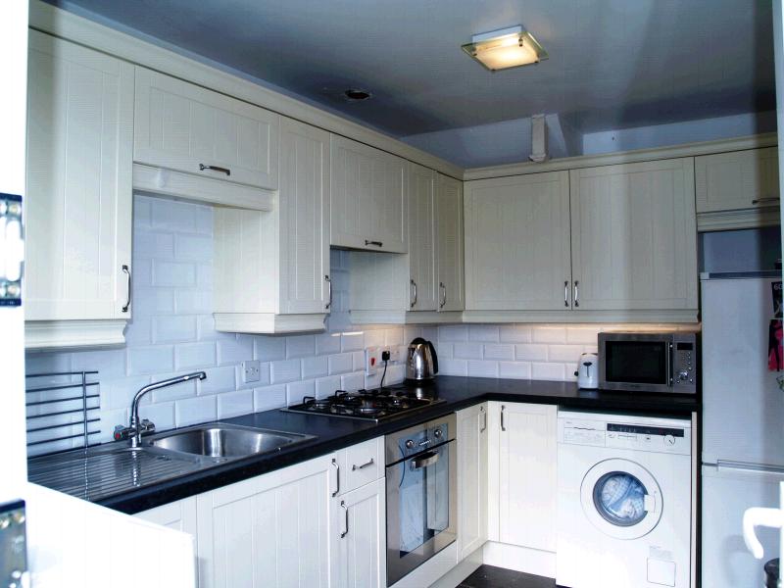
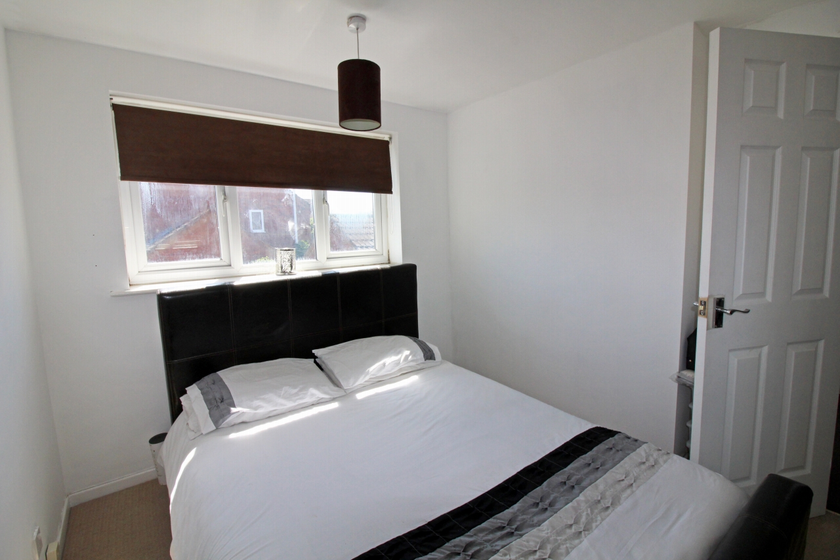
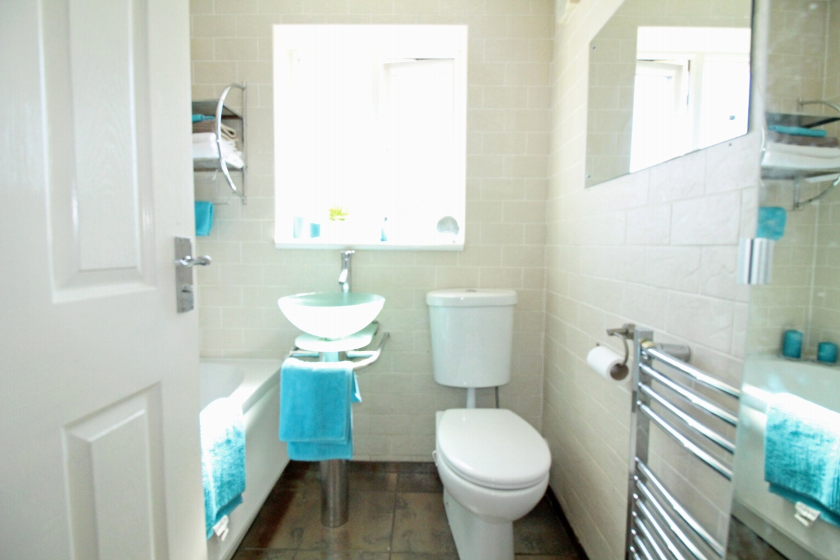
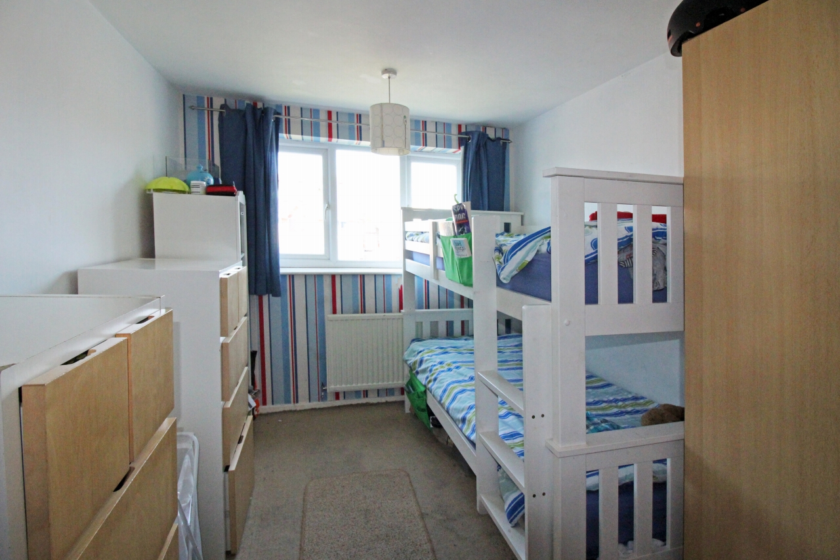
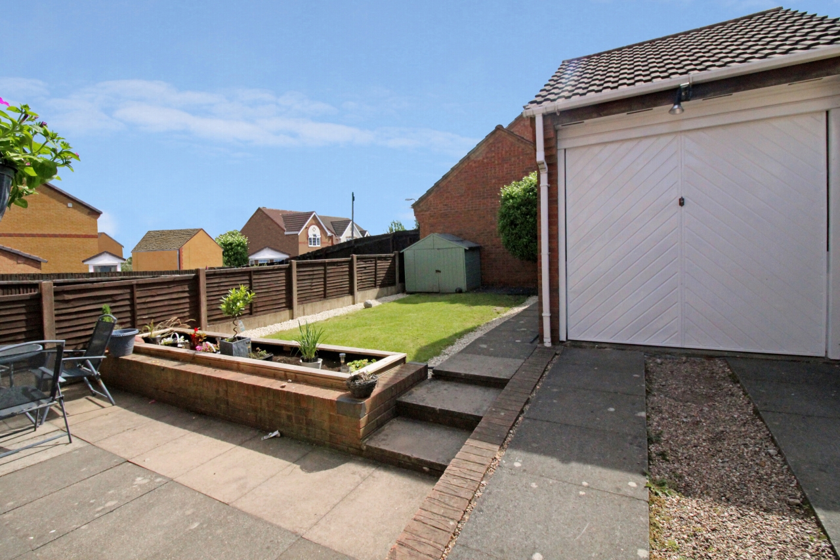
The property is approached via a lawned foregarden and paved driveway that leads to off road parking and UPVC double glazed front door into:
with stairs rising to first floor landing, wood effect flooring, single panel radiator and door to:
23'9" (7.24 M) x 12'2" (3.71 M)
Having UPVC double glazed window to front aspect and UPVC double glazed French doors to rear garden, two single panel radiators, wood effect flooring, halogen spotlights, telephone point, understairs storage cupboard and door to:
7'1" (2.16 M) x 9'10" (3.00 M)
A range of wall and base units with coordinated worksurfaces, integrated stainless steel four ring gas hob with electric oven beneath, concealed extractor, space and plumbing for washing machine, tiling to splashbacks, single panel radiator, ceiling light point, tiled floor, UPVC double glazed window to rear aspect and UPVC double glazed door to rear garden
Doors to bedrooms one, two, three and bathroom
8'4" (2.54 M) x 11'10" (3.61 M)
With UPVC double glazed window to front aspect, single panel radiator and ceiling light point
11'9" (3.58 M) x 9'5" (2.87 M)
With UPVC double glazed window to rear aspect, single panel radiator and ceiling light point
6'6" (1.98 M) x 9'4" (2.84 M)
With UPVC double glazed window to rear aspect, single panel radiator, ceiling light point and airing cupboard housing hot water cylinder
A contemporary bathroom with circular glass bowl sink, low level flush WC, panelled bath with Triton mixer shower over and additional shower attachment over, complimentary tiling to walls and floors, chrome heated towel rail/radiator, UPVC double glazed window to rear aspect
Paved patio leading to a lawned rear garden with retaining dwarf brick walls
16'4" (4.98 M) x 8'7" (2.62 M)
UP and over door, overhead storage, power and lighting