 Bartleys Estate Agents
Bartleys Estate Agents
 Bartleys Estate Agents
Bartleys Estate Agents
3 bedrooms, 1 bathroom
Property reference: ACG-10DD17GD
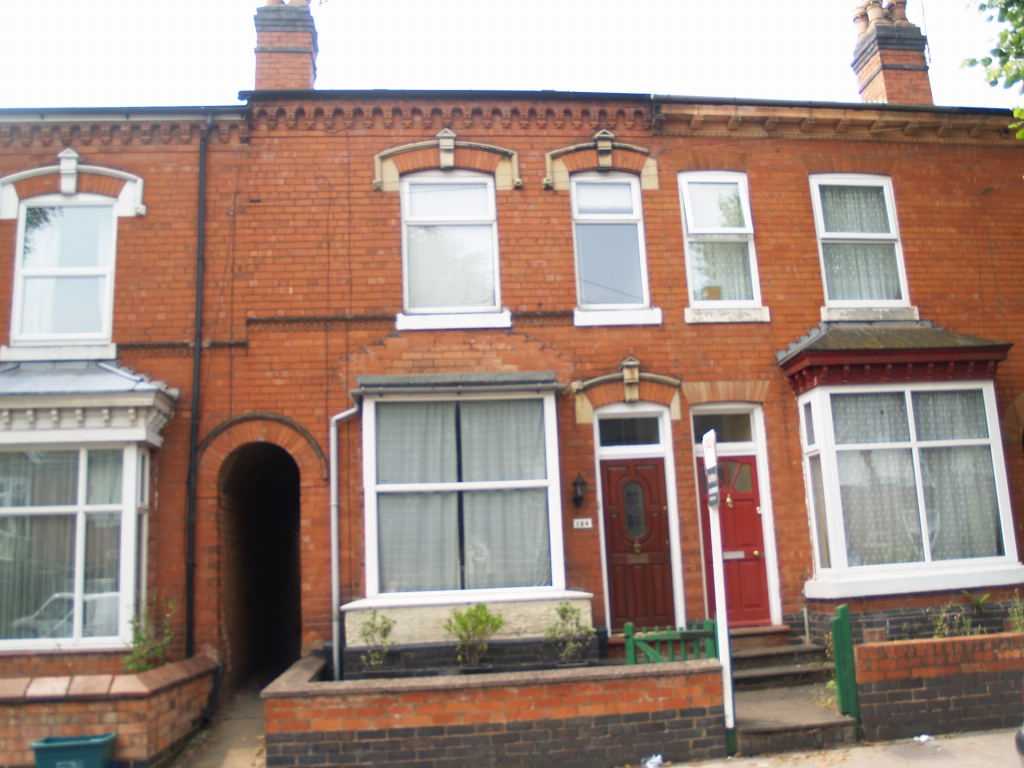
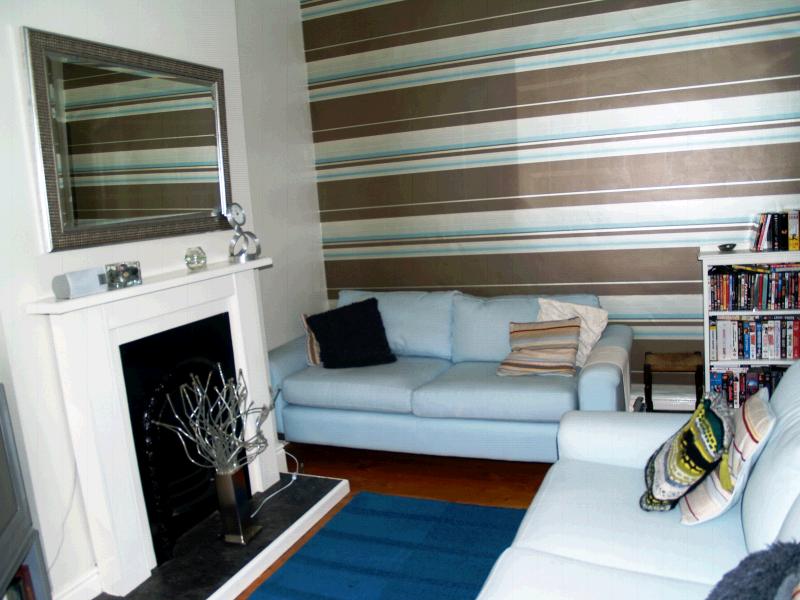
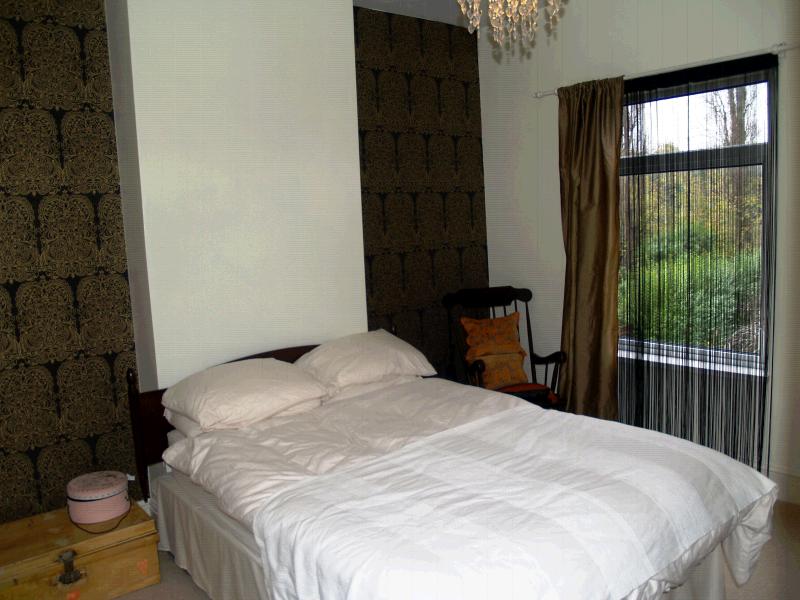
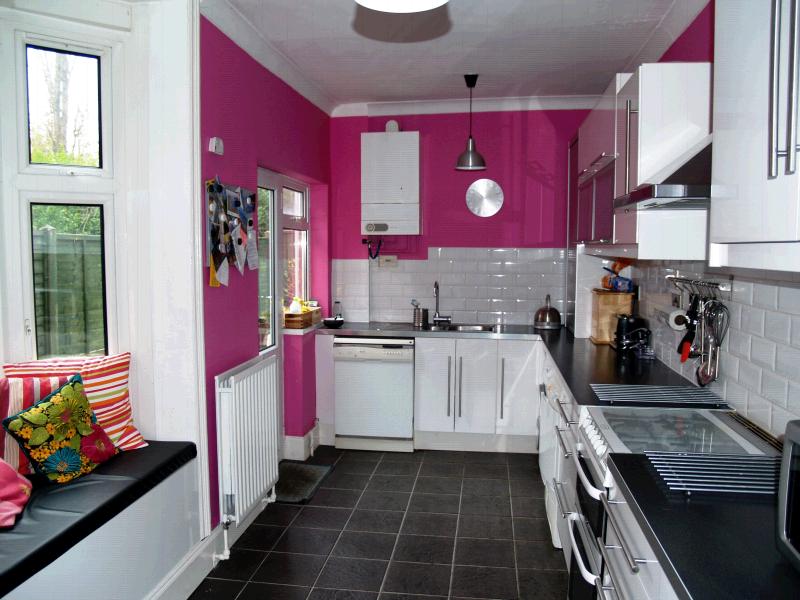
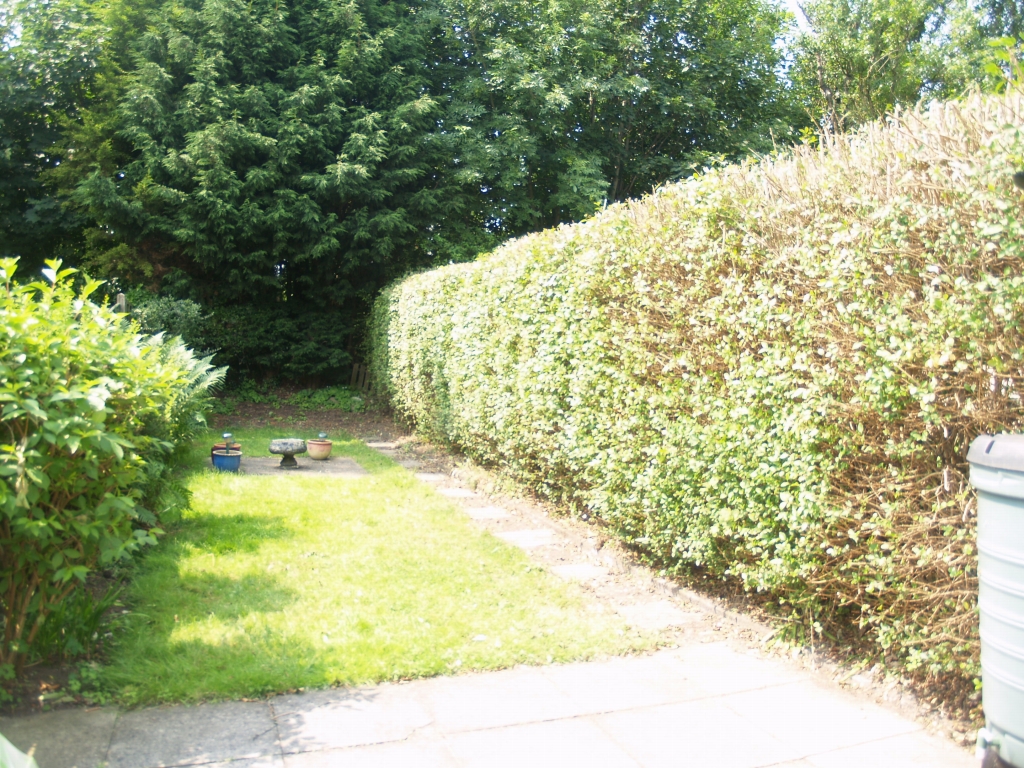
The property is set behind a small paved foregarden with pathway leading to entrance door
Having wooden flooring, central heating radiator, ceiling light point and doors off to front and rear reception rooms
14'3" (4.34 M) x 9'8" (2.95 M)
With UPVC double glazed bay window to front aspect, feature fire surround, wooden flooring, central heating radiator, coving to ceiling, ceiling light point and cupboard housing meters
13'2" (4.01 M) x 12'2" (3.71 M)
With UPVC double glazed window to rear aspect, feature fireplace, wooden flooring, central heating radiator, two wall lights, door to stairs rising to first floor landing and door into
17'3" (5.26 M) x 7'4" (2.24 M)
Having a range of white wall and base units with black worksurface over, one and a half bowl stainless steel sink unit with mixer tap over, complimentary tiling to splash prone, washing machine, tumble dryer, dishwasher, gas cooker and fridge/freezer (all included in sale), newly fitted wall mounted condensing boiler, central heating radiator, UPVC double glazed window to side and UPVC double glazed door providing access to rear garden
Having central heating radiator, ceiling light point and doors off to all bedrooms and bathroom
12'10" (3.91 M) x 12'4" (3.76 M)
Having two UPVC double glazed windows to front aspect, built in wardrobes and dressing area, central heating radiator and ceiling light point
12'3" (3.73 M) x 12'1" (3.68 M)
Having UPVC double glazed window to rear aspect, central heating radiator and door to overstairs storage and loft hatch
7'6" (2.29 M) x 7'5" (2.26 M)
Having UPVC double glazed window to rear aspect, central heating radiator and ceiling light point
A white suite comprising low level flush WC, pedestal wash hand basin, panelled bath with shower unit over, tiling to splash prone areas, central heating radiator and obscure UPVC double glazed window to side aspect
Having a patio area leading to a mainly laid to lawn garden with hedgerow and fencing to perimeter. There is a brick built outbuilding housing a gardeners WC and gate providing pedestrian access to the side of the property.