 Bartleys Estate Agents
Bartleys Estate Agents
 Bartleys Estate Agents
Bartleys Estate Agents
3 bedrooms, 1 bathroom
Property reference: ACG-10WS1CEX
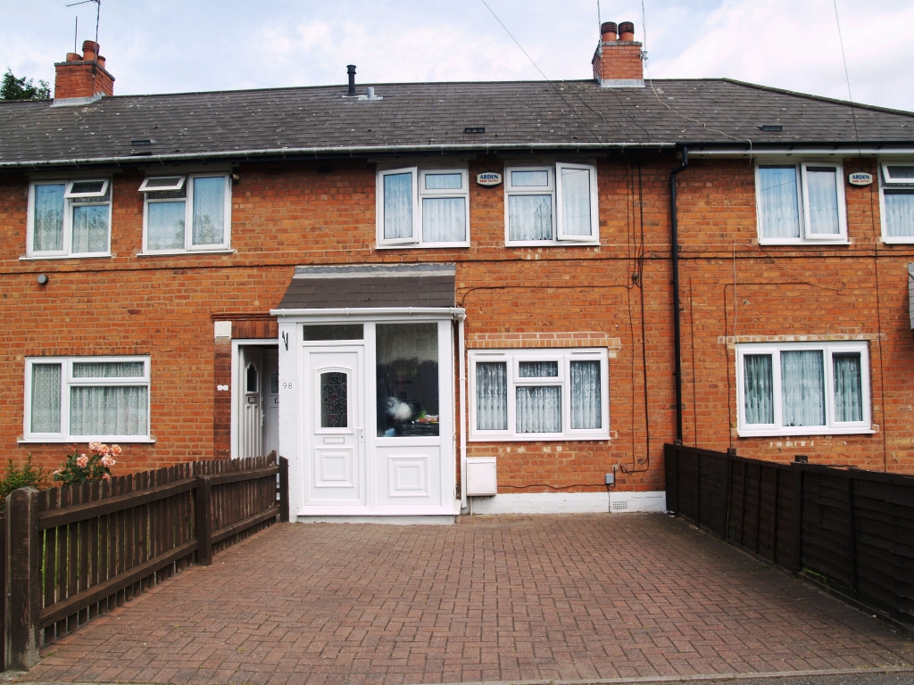
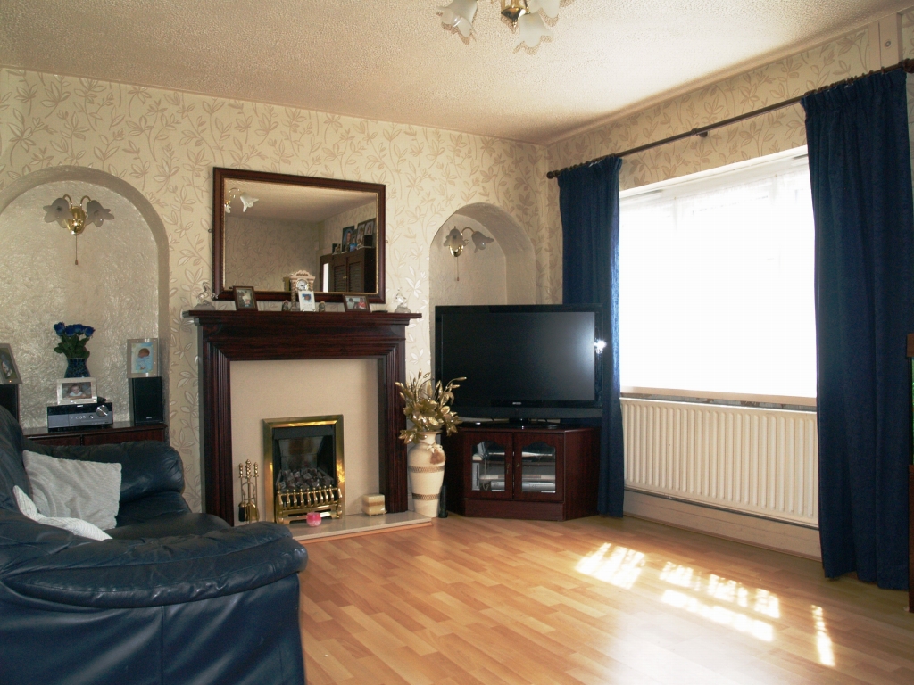
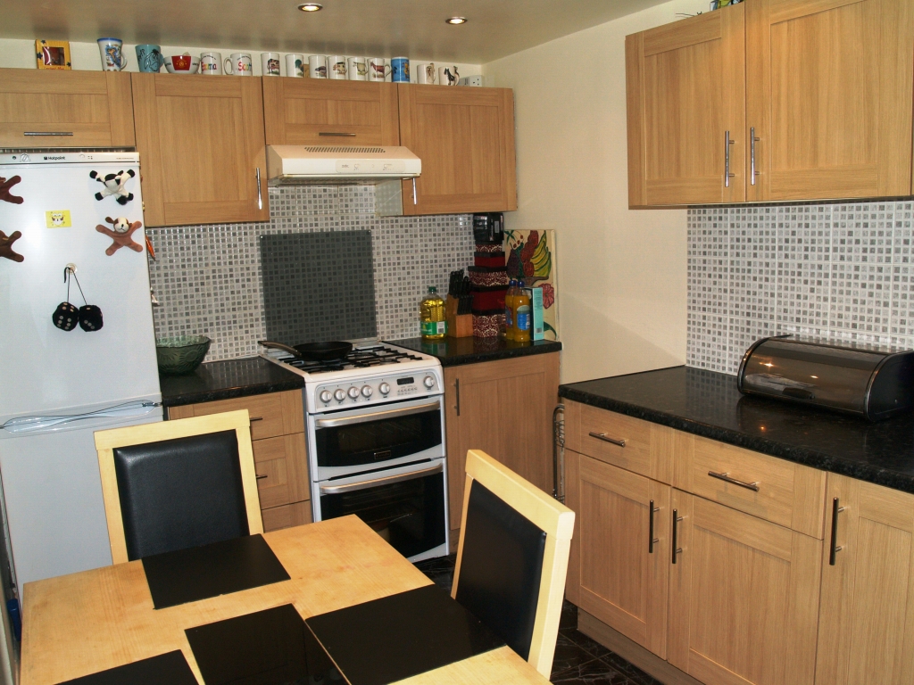
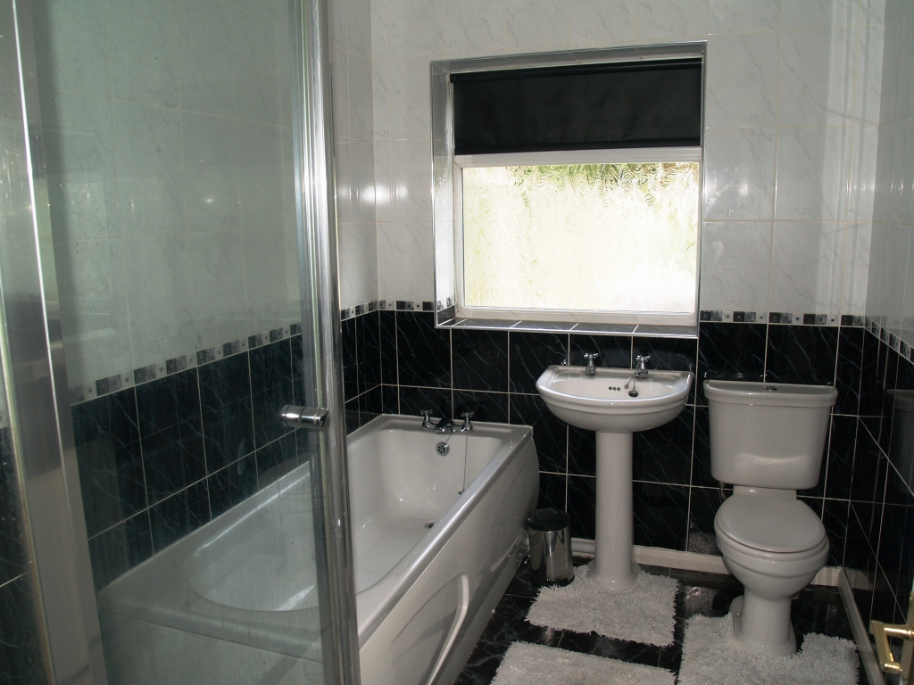
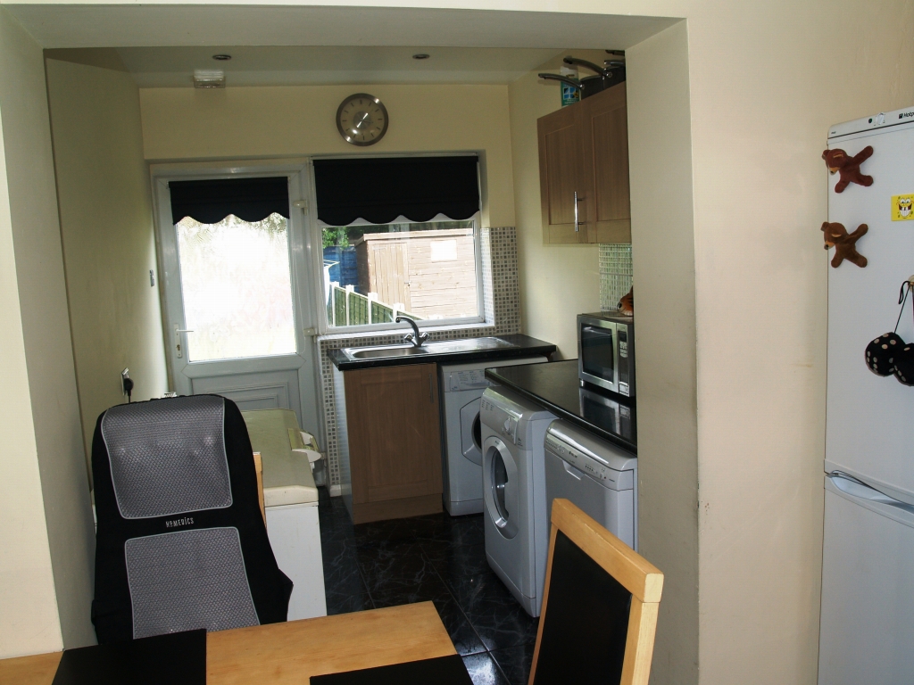
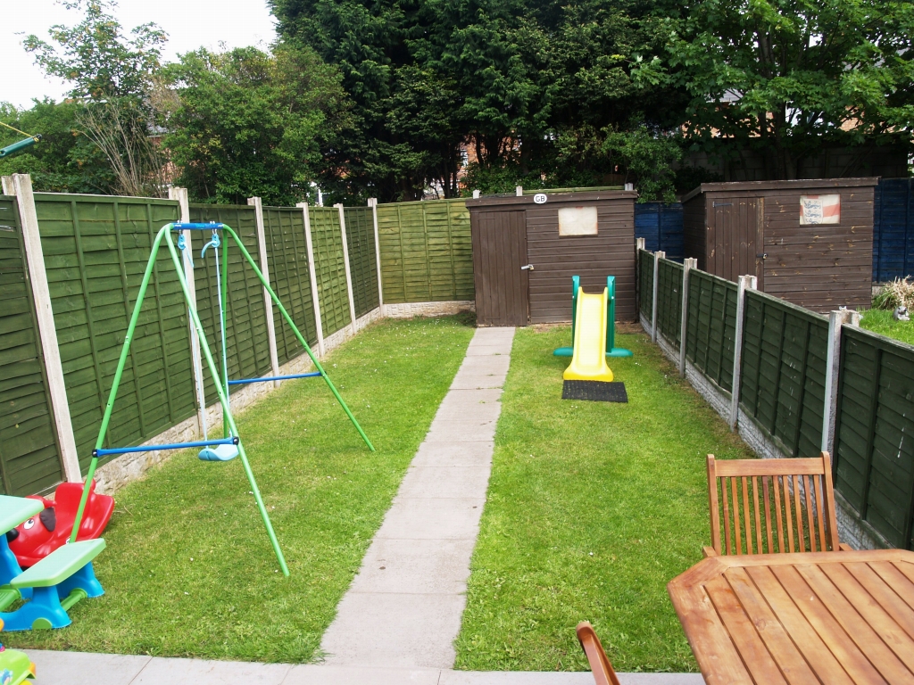
The property is approached via a block paved foregarden that leads to a UPVC double glazed stormporch with door into
15'7" (4.75 M) x 11'8" (3.56 M)
Having UPVC double glazed window to front aspect, ornamental fireplace with coal effect gas fire, double panel radiator, wood effect flooring, ceiling light point, two wall light points and door to
17'7" (5.36 M) x 12'4" (3.76 M)
A modern fitted kitchen with a range of wall and base units with coordinated roll top worksurface areas, complimentary tiling to splash prone areas, provision for a gas cooker, provision for fridge freezer, space for table and chairs, space and plumbing for washing machine and dryer, ceramic tiled floor, double panel radiator, halogen spotlights, door to stairs rising to first floor landing, understairs cupboard, door to ground floor bathroom and UPVC double glazed door to rear garden
A modern white suite comprising low level flush WC, pedestal wash hand basin, paneled bath, separate shower enclosure with thermostatic shower unit, ceramic tiling to walls and floor, single panel radiator, halogen spotlights and UPVC double glazed window to rear aspect
Having loft ladder providing access to a boarded loft room and doors off to all bedrooms
12'9" (3.89 M) x 8'5" (2.57 M)
Having UPVC double glazed window to rear aspect, wood effect flooring, double panel radiator and ceiling light point
7'10" (2.39 M) x 10'7" (3.23 M)
Having UPVC double glazed window to front aspect, wood effect flooring, double panel radiator and ceiling light point
7'4 (2.13 M) x 7'4" (2.24 M)
Having UPVC double glazed window to front aspect, wood effect flooring, single panel radiator and ceiling light point
10'3" (3.12 M) x 8'4" (2.54 M)
Having Velux skylight to rear
A paved patio leads to a neatly shaped laid to lawn garden with fence panel perimeter. There is a timber shed to the rear of the garden