 Bartleys Estate Agents
Bartleys Estate Agents
 Bartleys Estate Agents
Bartleys Estate Agents
2 bedrooms, 1 bathroom
Property reference: ACG-10Z81AW5
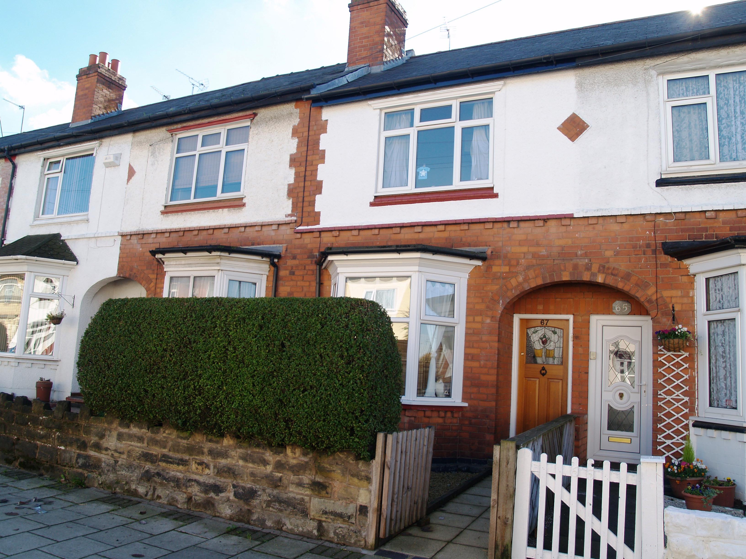
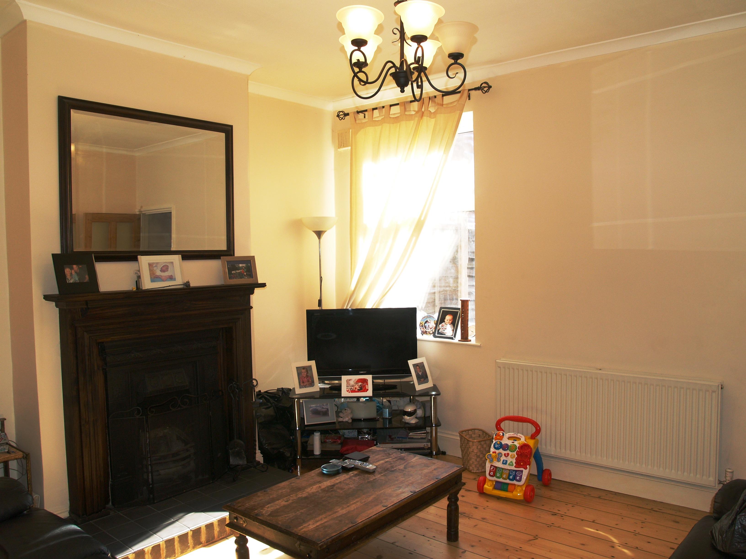
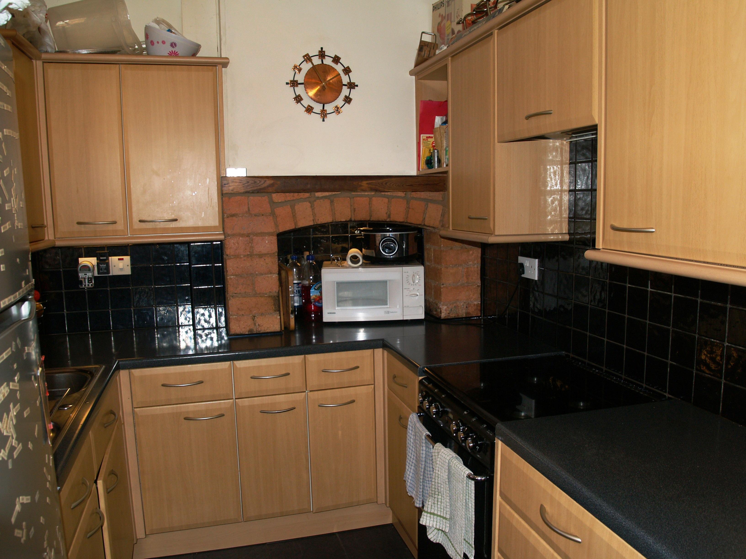
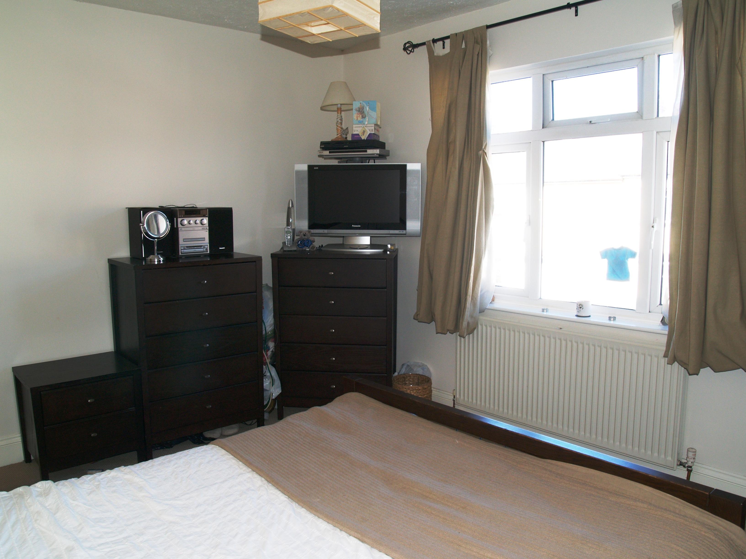
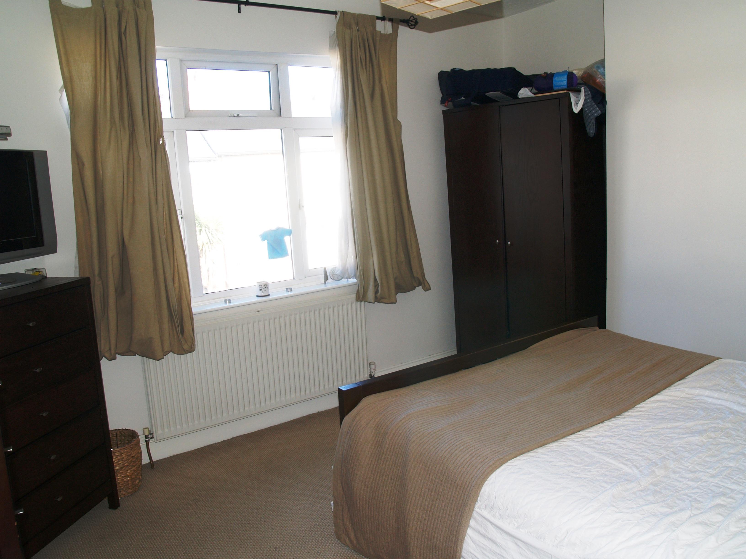
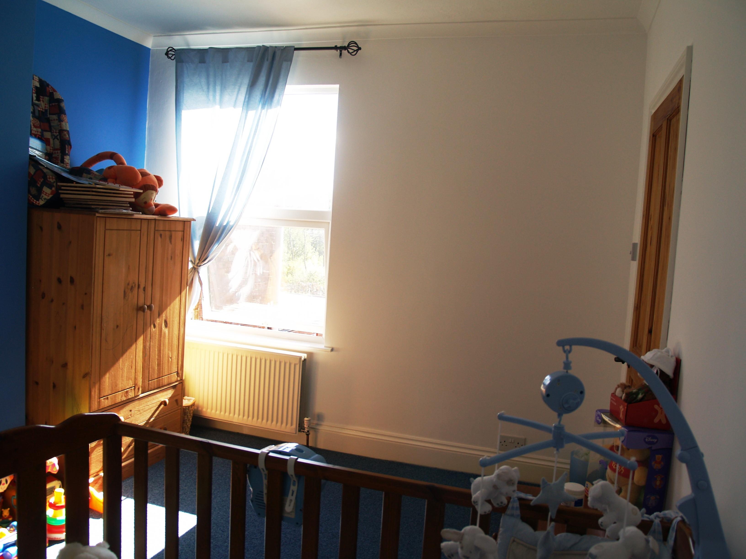
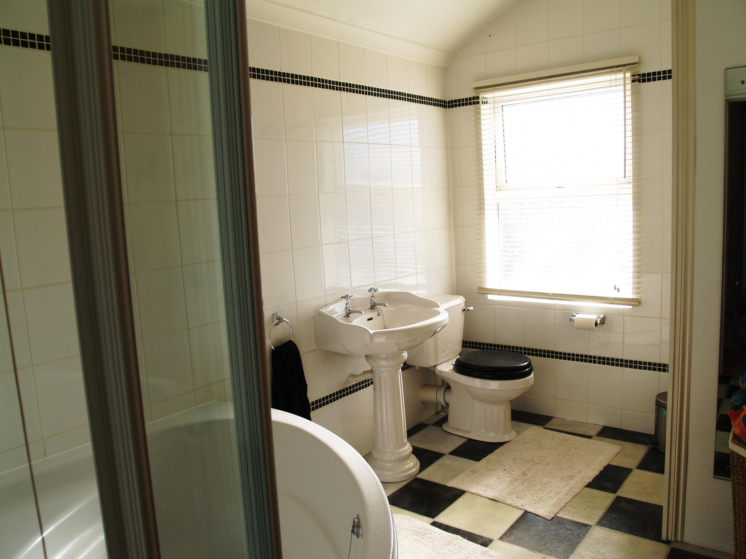
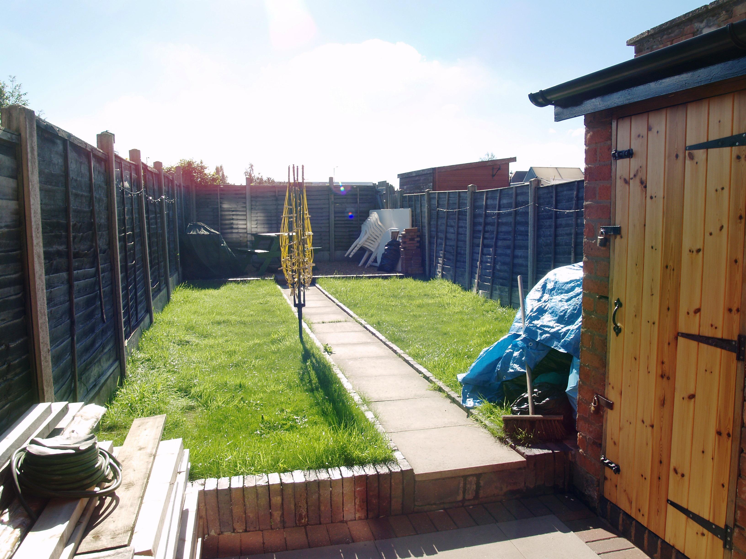
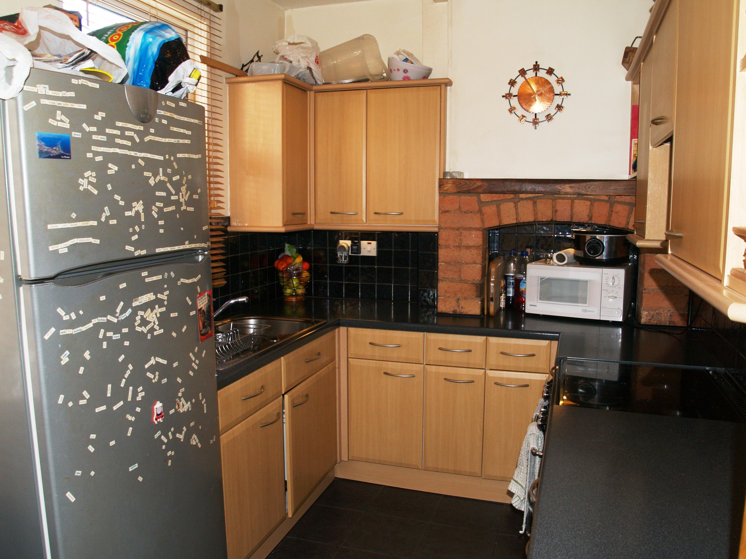
The property is approached via a small foregarden with privet hedgerow perimeter that leads to a covered stormporch with stained glass front door leading into
Having Minton tiled floor, ceiling light point and doors off to front and rear receptions
14'2" (4.32 M) x 10'4" (3.15 M)
Having UPVC double glazed bay window to front aspect, stripped wooden floor, double panel radiator, ceiling light point, coving and raised ceiling rose
12'4" (3.76 M) x 13'3" (4.04 M)
Having UPVC double glazed door to rear, Victorian reproduction fireplace with open grate fire and tiled hearth, stripped wooden flooring, double panel radiator, TV point, telephone point, coving to ceiling and glazed door to
Havig stairs rising to first floor landing, double panel radiator, ceramic tiled floor and glazed door to
11'1" (3.38 M) x 7'4" (2.24 M)
A range of modern wood effect wall and base units with granite effect roll top worksurface areas, ceramic tiling to splash prone areas, single stainless steel drainer sink unit, provision for a gas cooker, provision for a large appliance, UPVC double glazed window to rear aspect and door to rear garden
Having hatch that leads to a boarded loft, single panel radiator and doors to bedrooms and bathroom
11'2" (3.40 M) x 13'3" (4.04 M)
Havig UPVC double glazed window to front aspect, double panel radiator and ceiling light point
10'6" (3.20 M) (3.20 M) x 12'4" (3.76 M) (3.76 M)
Havig UPVC double glazed window to rear aspect, double panel radiator and ceiling light point
A fabulous loft that has been converted and is currently used as a cinema room by the present owners. The space has power points, lighting and has been used for surround sound cinema screen projection
A Victorian reproduction suite that includes low level flush WC, pedestal wash hand basin, large corner bath with thermostatic shower unit over, complimentary tiling to splash prone areas, tiled effect flooring, double panel radiator, cupboard houses 'Potterton' boiler, ceiling light point and UPVC double glazed frosted window to rear aspect
A paved patio area leads to a mostly laid to lawn garden with a pathway and fencing to perimeter. To the rear of the garden are two outbuilding , one with plumbing for a washing machine and the other is used as a garden store