 Bartleys Estate Agents
Bartleys Estate Agents
 Bartleys Estate Agents
Bartleys Estate Agents
3 bedrooms, 1 bathroom
Property reference: ACG-112L1GM8
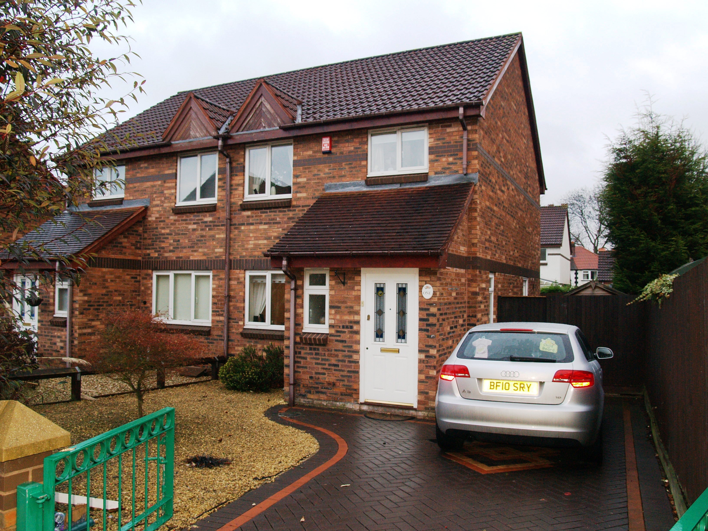
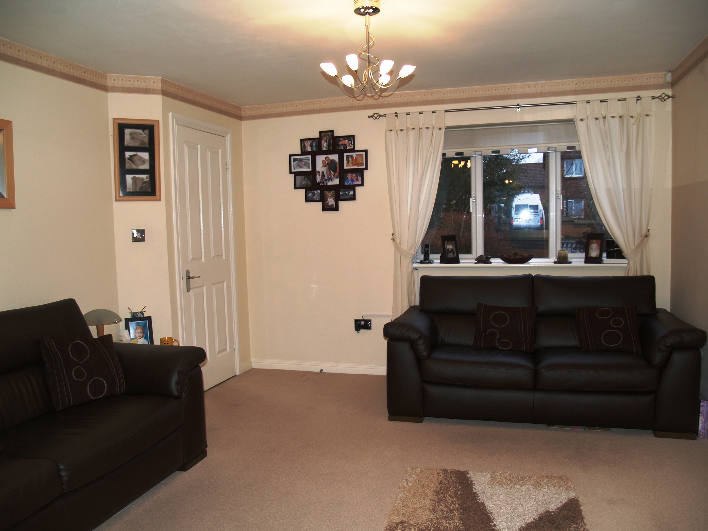
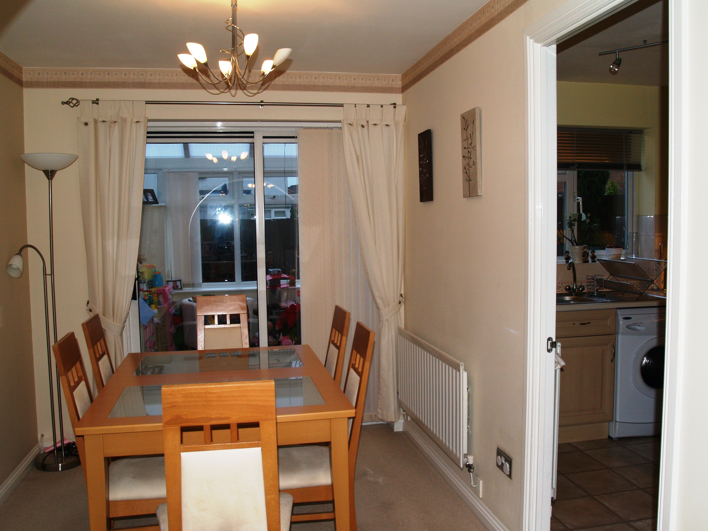
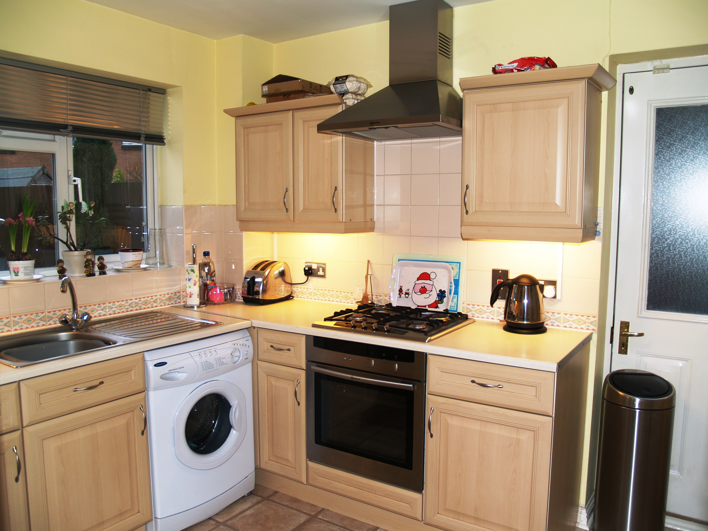
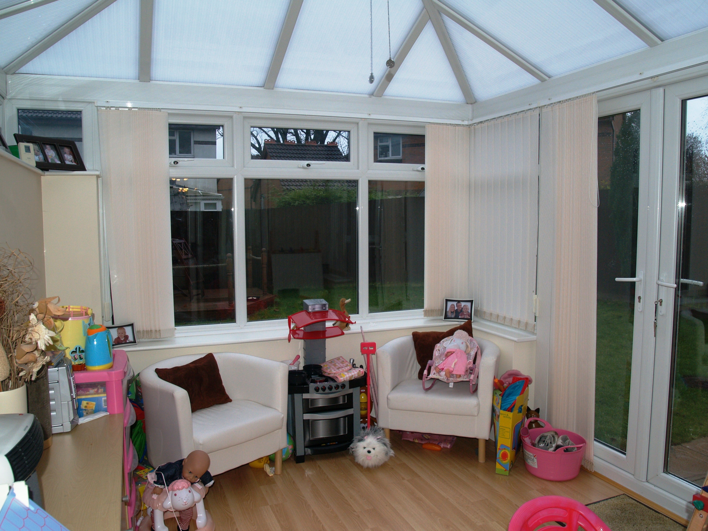
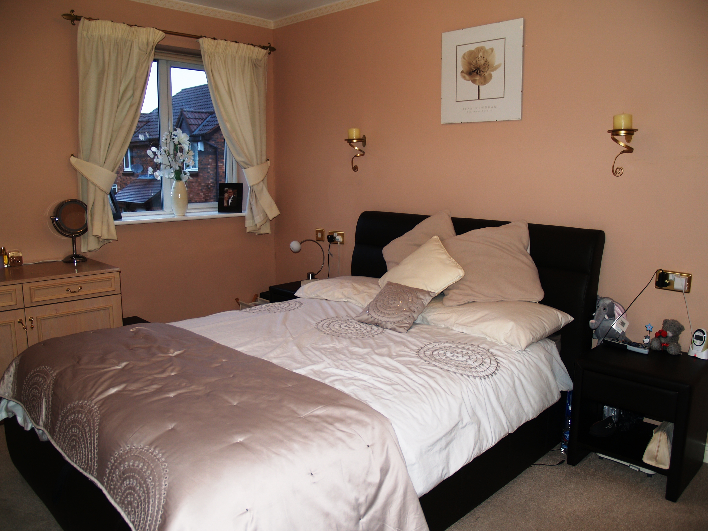
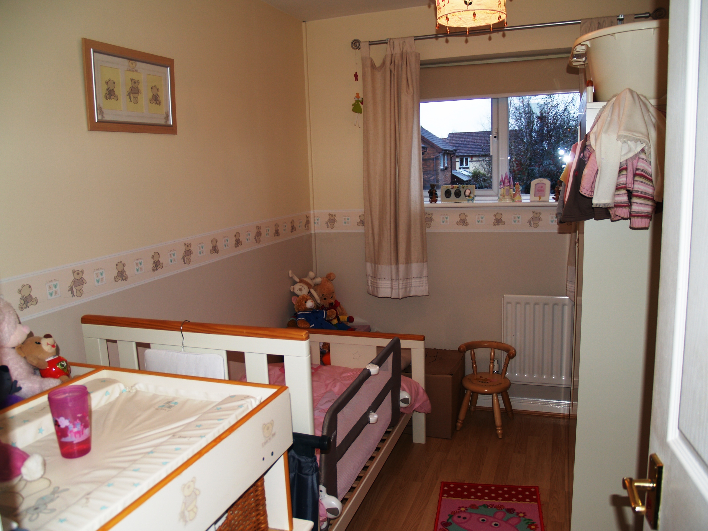
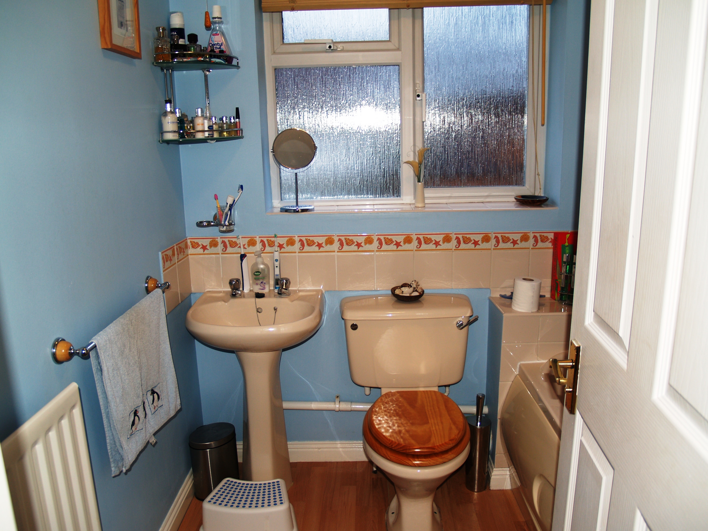
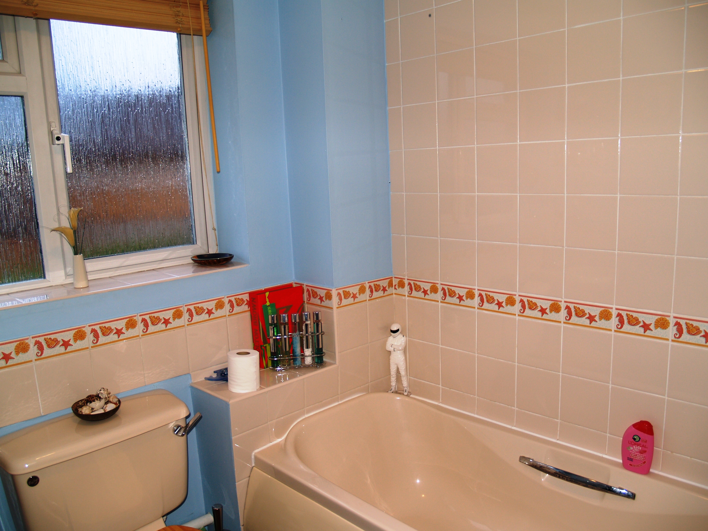
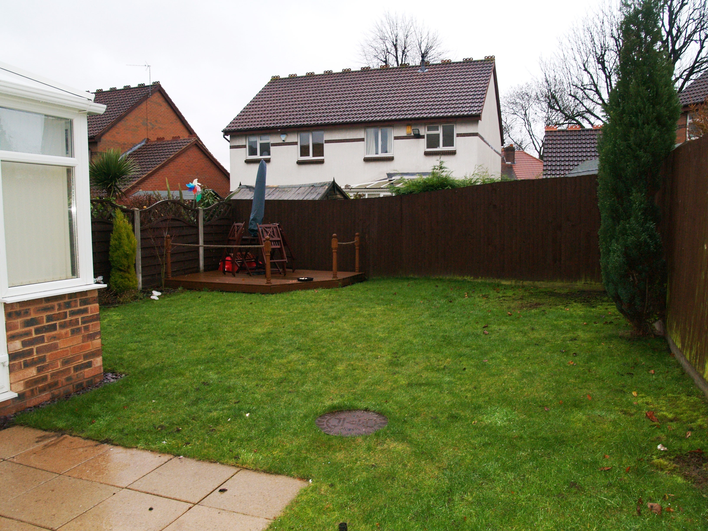
The property is approached via wrought iron gates which lead to a small landscaped pebbled foregarden with trees and block paved driveway enabling off road parking and leads to a UPVC double glazed entrance door into:
Having stairs rising to first floor landing, central heating radiator and doors off to ground floor WC and through Lounge/Dining room
With low level flush WC, wash hand basin and obscure UPVC double glazed window to the front
13'8" (4.17 M) x 12'6" (3.81 M)
Having UPVC double glazed window to front aspect, ceiling light point and archway through to
10'10" (3.30 M) x 7'9" (2.36 M)
Having UPVC double glazed sliding patio doors into Conservatory, door to kitchen, gas central heating radiator and ceiling light point
10' (3.05 M) x 8'5" (2.57 M)
Having UPVC double glazed windows to side and rear aspect, UPVC double glazed French doors to rear garden, power and lighting
10'9" (3.28 M) x 8'3" (2.51 M)
A range of light Oak effect wall and base units with worksurface over, single stainless steel drainer sink unit with mixer tap over, tiling to splash prone areas, integrated four ring gas hob with oven beneath and extractor hood over, space and plumbing for washing machine, space for further appliance, gas central heating radiator, understairs storage cupboard, UPVC double glazed window to rear aspect and UPVC double glazed door providing access to the rear garden
Having hatch providing access to the loft, airing cupboard and doors off to
11'9" (3.58 M) x 9'4" (2.84 M)
Having UPVC double glazed window to front aspect, built in wardrobes, gas central heating radiator and ceiling light point
9'5" (2.87 M) x 8'10" (2.69 M)
Having UPVC double glazed window to rear aspect, built in wardrobes, gas central heating radiator and ceiling light point
9'10" (3.00 M) x 7'2" (2.18 M)
Having UPVC double glazed window to front aspect, gas central heating radiator and ceiling light point
Comprising: low level flush WC, pedestal wash hand basin, panelled bath with shower unit over, tiling to splash prone areas, gas central heating radiator, ceiling light point and obscure UPVC double glazed window to rear aspect
Being mainly laid to lawn with paved patio area, further decked area and fencing to boundaries