 Bartleys Estate Agents
Bartleys Estate Agents
 Bartleys Estate Agents
Bartleys Estate Agents
3 bedrooms, 1 bathroom
Property reference: ACG-11471EL8
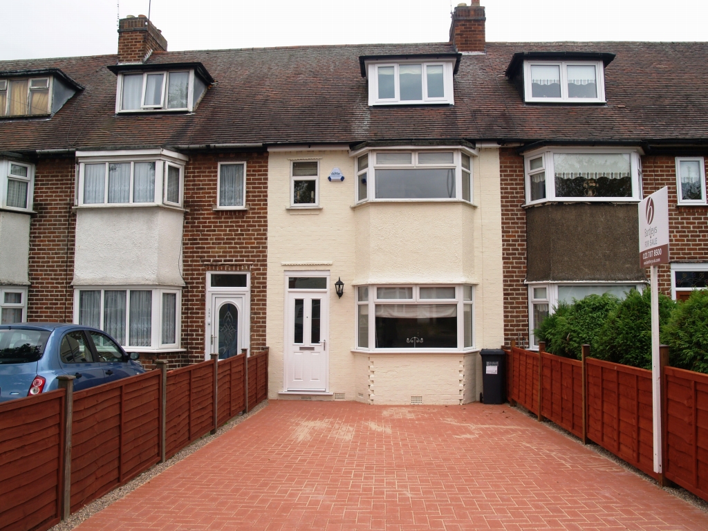
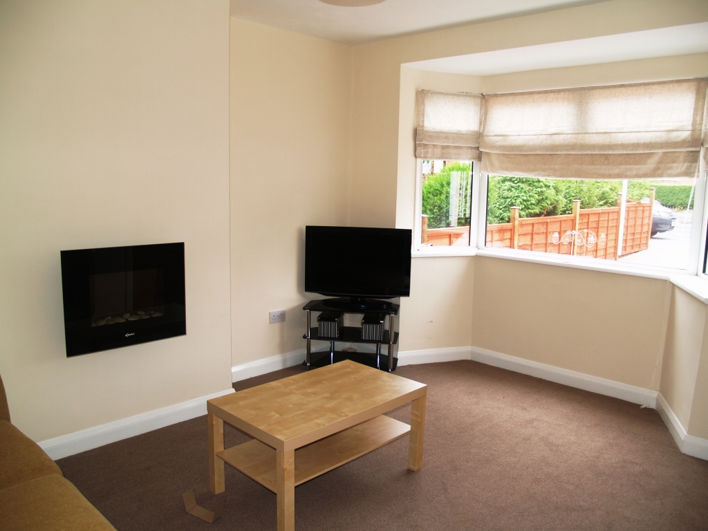
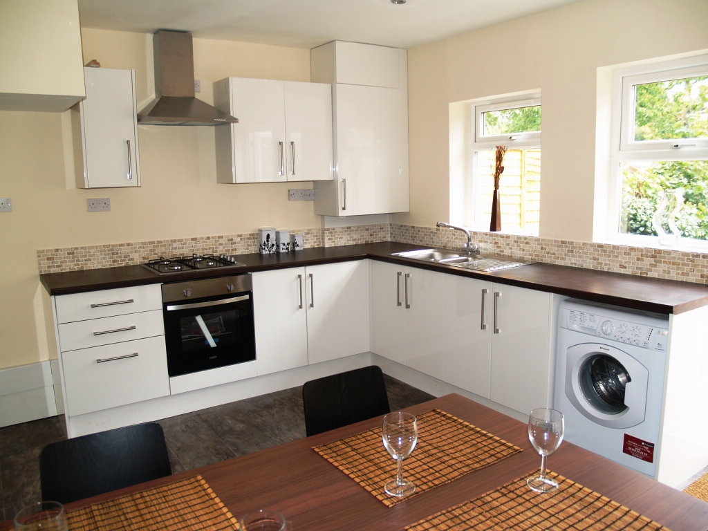
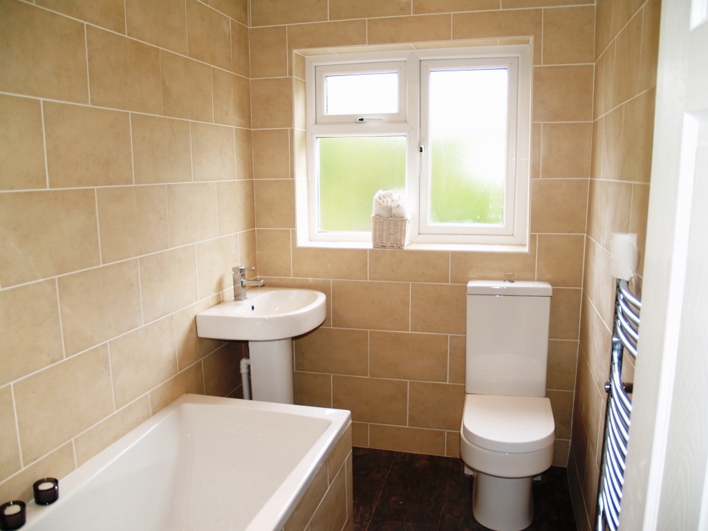
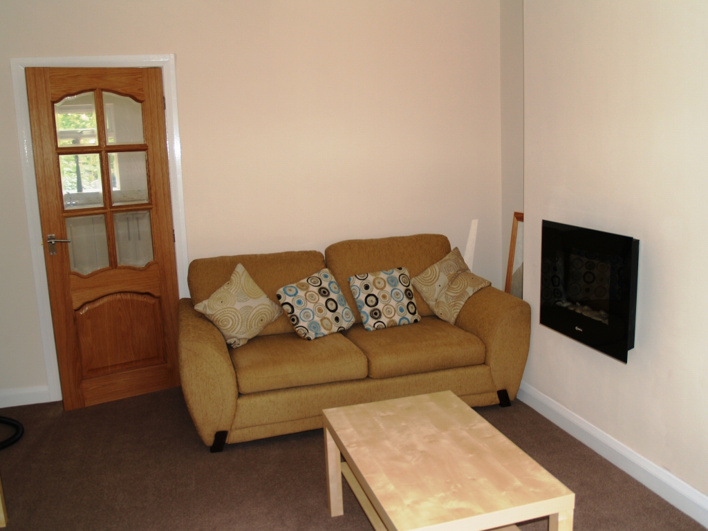
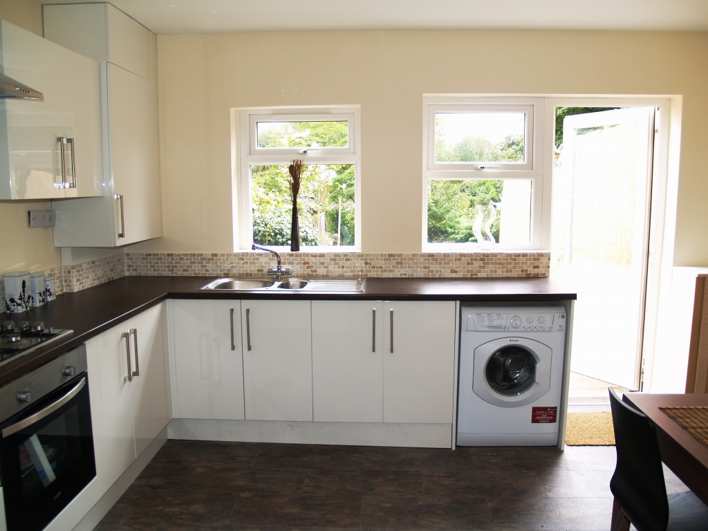
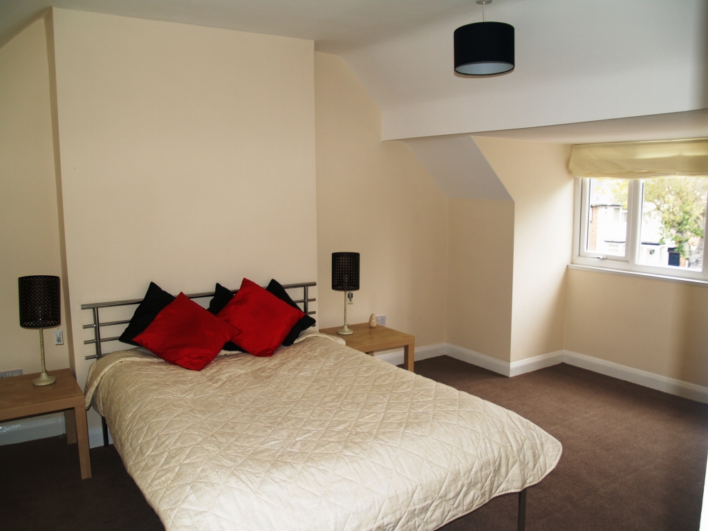
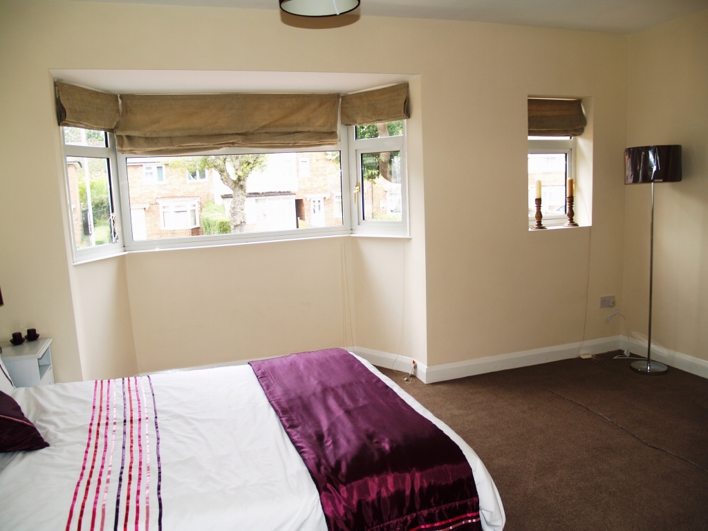
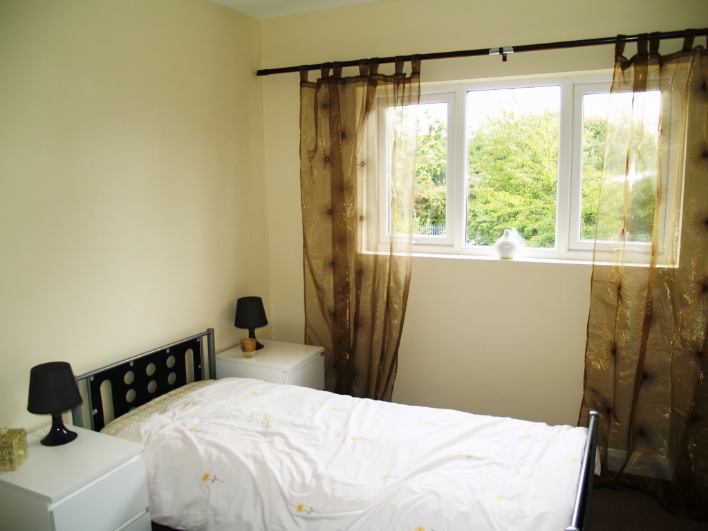
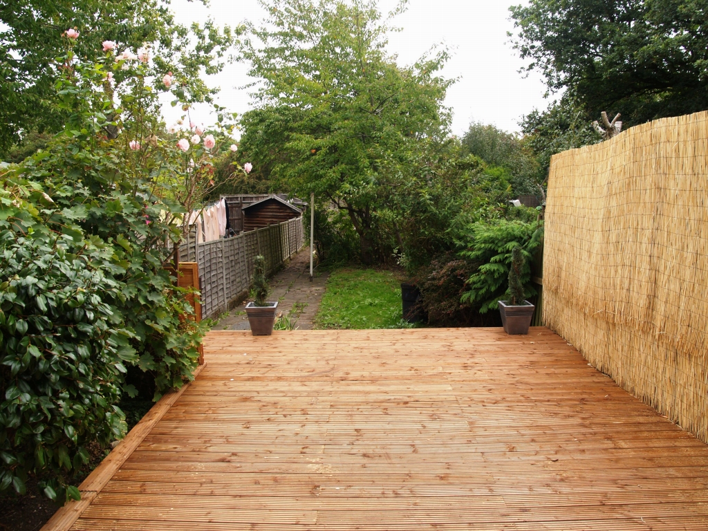
The property is approached via a newly block paved driveway leading to a UPVC double glazed entrance door into
Having stairs rising to first floor landing and door to
14'3" (4.34 M) x 11'8" (3.56 M)
Having UPVC double glazed bay window to front aspect, wall light point, ceiling light point, electric fire with decorative surround, understairs cupboard and door to
14'6" (4.42 M) x 12'4" (3.76 M)
A newly fitted kitchen comprising a range of Hi Gloss white wall and base units with coordinated worksurface over and tiling to splash prone areas, one and a half bowl stainless steel drainer sink unit with mixer tap over, integrated gas hob with electric oven and extractor hood over, washing machine, space for table and chairs, UPVC double glazed windows to rear aspect and UPVC double glazed doors provide access to the rear garden
Having doors off to bedrooms one, two and bathroom and stairs to bedroom three
11'1" (3.38 M) x 9'1" (2.77 M)
Having UPVC double glazed window to rear aspect, central heating radiator and ceiling light point
14'10" (4.52 M) x 14'7" (4.45 M)
Having UPVC double glazed bay window and picture window to front, central heating radiator and ceiling light point
A beautifully refitted bathroom comprising panel bath with shower unit over, pedestal wash hand basin, close coupled WC, chrome heated towel radiator, tiling to walls and UPVC double glazed window
14'8" (4.47 M) x 11'8" (3.56 M)
Having UPVC window to front aspect, cast iron fireplace, central heating radiator and ceiling light point
A new timber decked area with steps down to a mostly laid to lawn garden with mature tree and shrub borders and fencing to perimeter