 Bartleys Estate Agents
Bartleys Estate Agents
 Bartleys Estate Agents
Bartleys Estate Agents
2 bedrooms, 1 bathroom
Property reference: ACG-115F1ALU
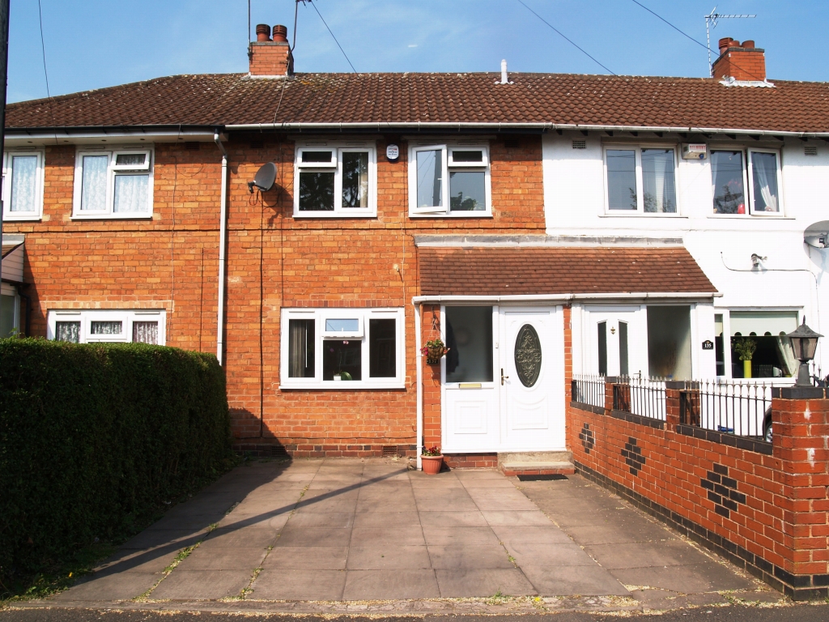
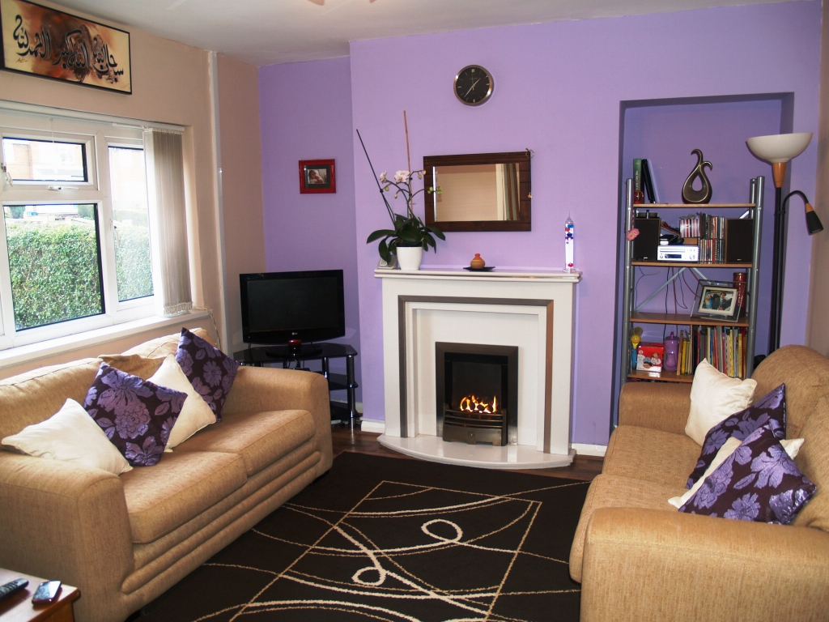
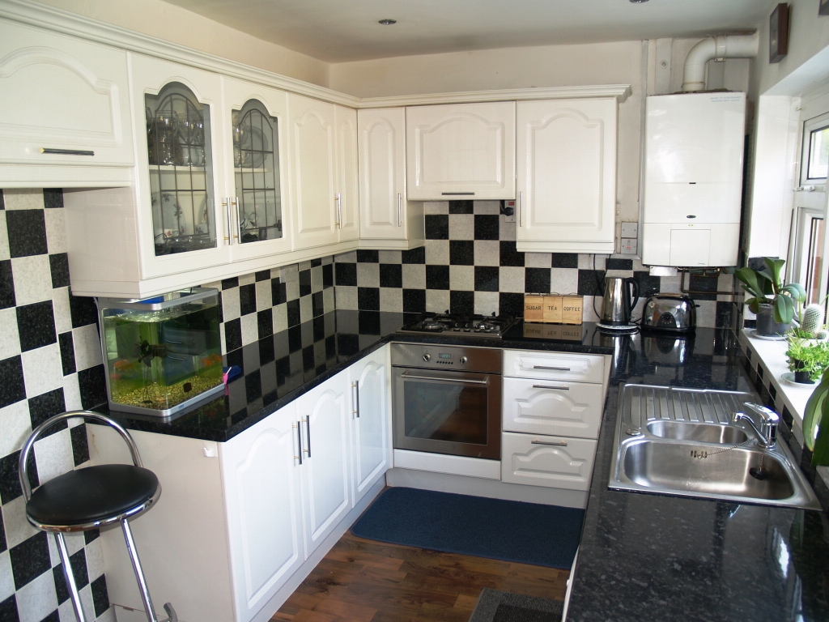
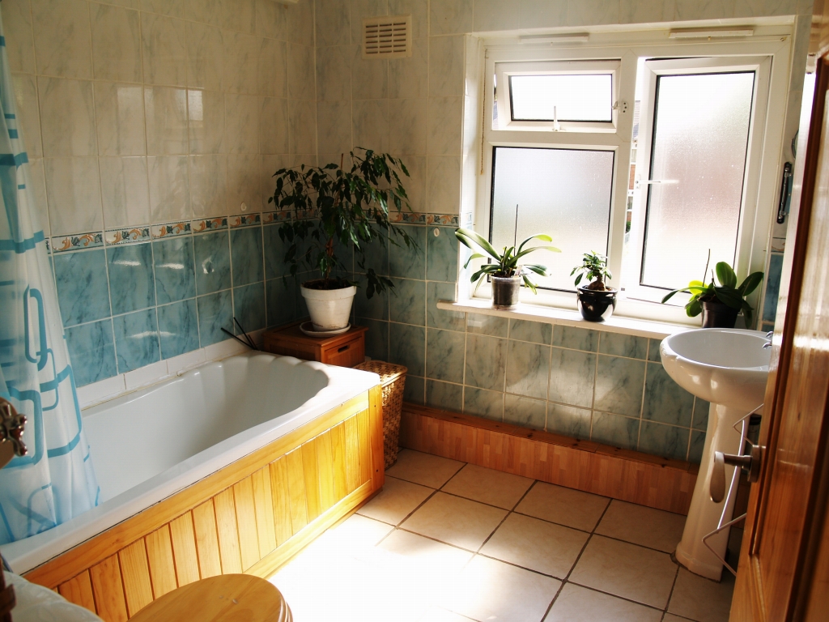
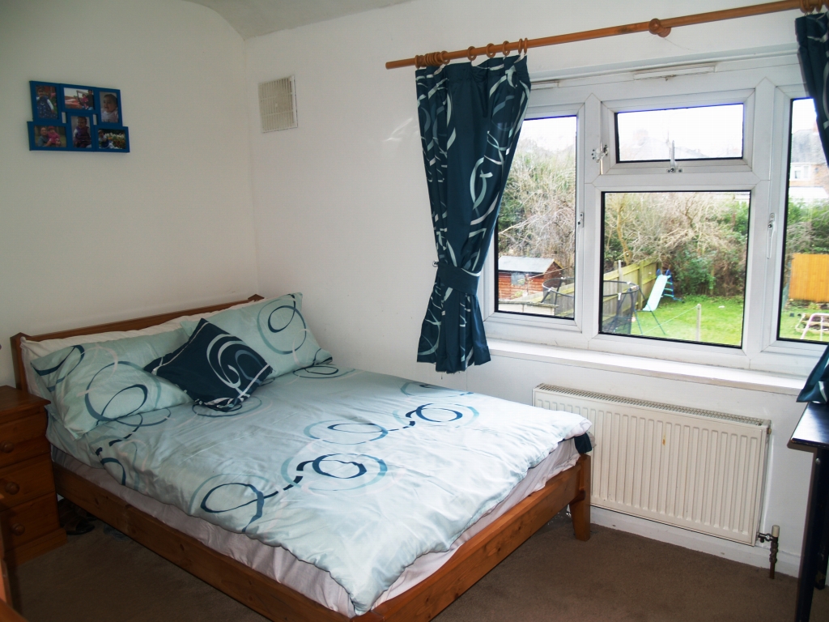
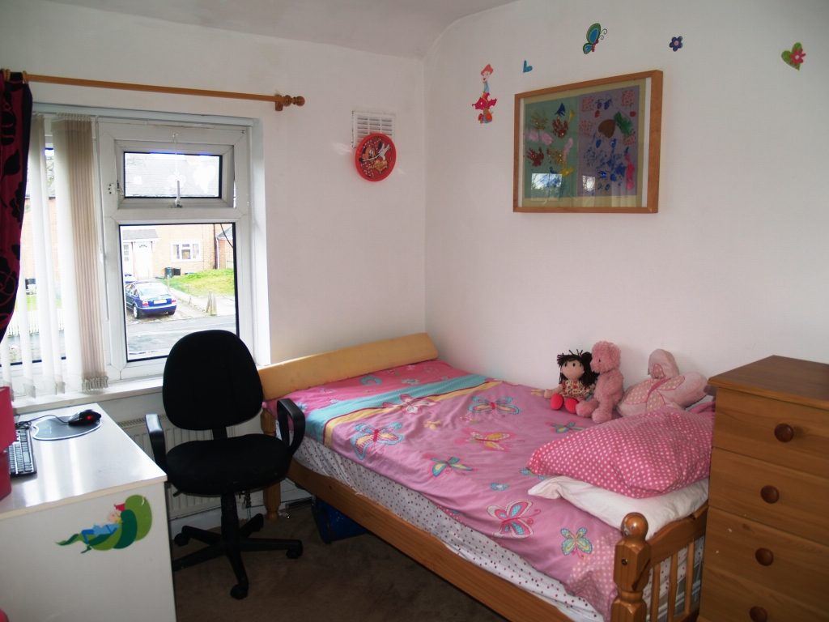
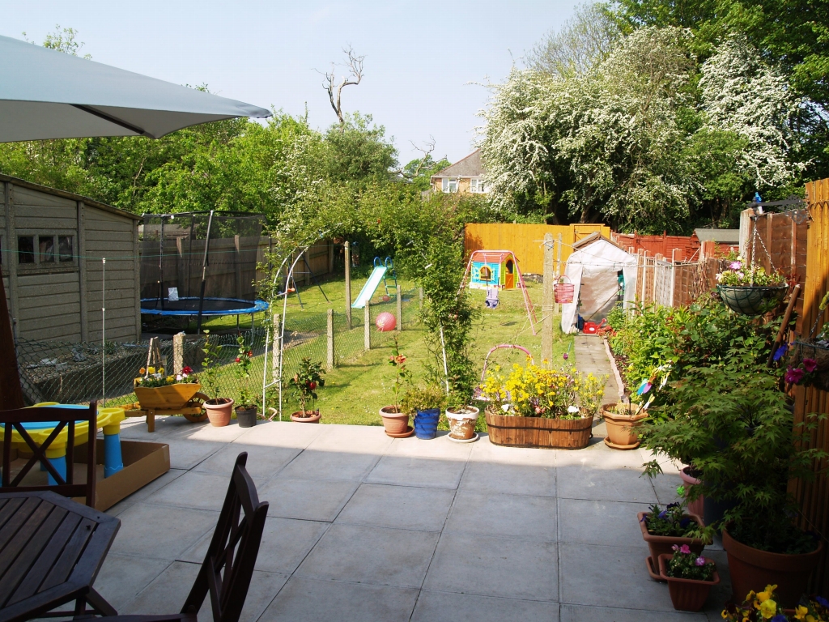
Having hatch providing access to loft and doors off to both bedrooms and bathroom
12'6" (3.81 M) x 8'3" (2.51 M)
Having UPVC double glazed window to rear aspect, built in cupboard space, double panel radiator and ceiling light point
10'10" (3.30 M) x 7'9" (2.36 M)
Having UPVC double glazed window to front aspect, double panel radiator and ceiling light point
A modern white suite comprising low level flush WC, pedestal wash hand basin, paneled bath with thermostatic shower unit over, complimentary tiling to splash prone areas, ceramic tiled floor, double panel radiator and obscure UPVC double glazed window to front aspect
The property is approached via a paved driveway enabling off road parking for two vehicles and leads to a UPVC double glazed stormporch entrance
15'7" (4.75 M) x 11'6" (3.51 M)
Having UPVC double glazed window to front aspect, contemporary style fireplace with coal effect gas fire, wood effect flooring, double panel radiator, TV point, telephone point and ceiling light point
12'5" (3.78 M) x 7'9" (2.36 M)
A modern fitted kitchen comprises a range of white gloss wall and base units with coordinated roll top worksurfaces, ceramic tiling to splash prone areas, single drainer stainless steel sink unit, integrated 'Delonghi' four ring gas hob and electric oven with concealed extractor fan, space and plumbing for washing machine, provision for a fridge compartment, space beneath stairs for additional appliance, wall mounted 'Linea' combi boiler, wood effect flooring, double panel radiator, recessed spotlights, stairs rising to first floor landing, UPVC double glazed window to rear aspect and UPVC double glazed door to rear garden
A large paved patio area leads to a well maintained laid to lawn garden. There is a timber shed included and a gate that leads to a rear pedestrian right of way