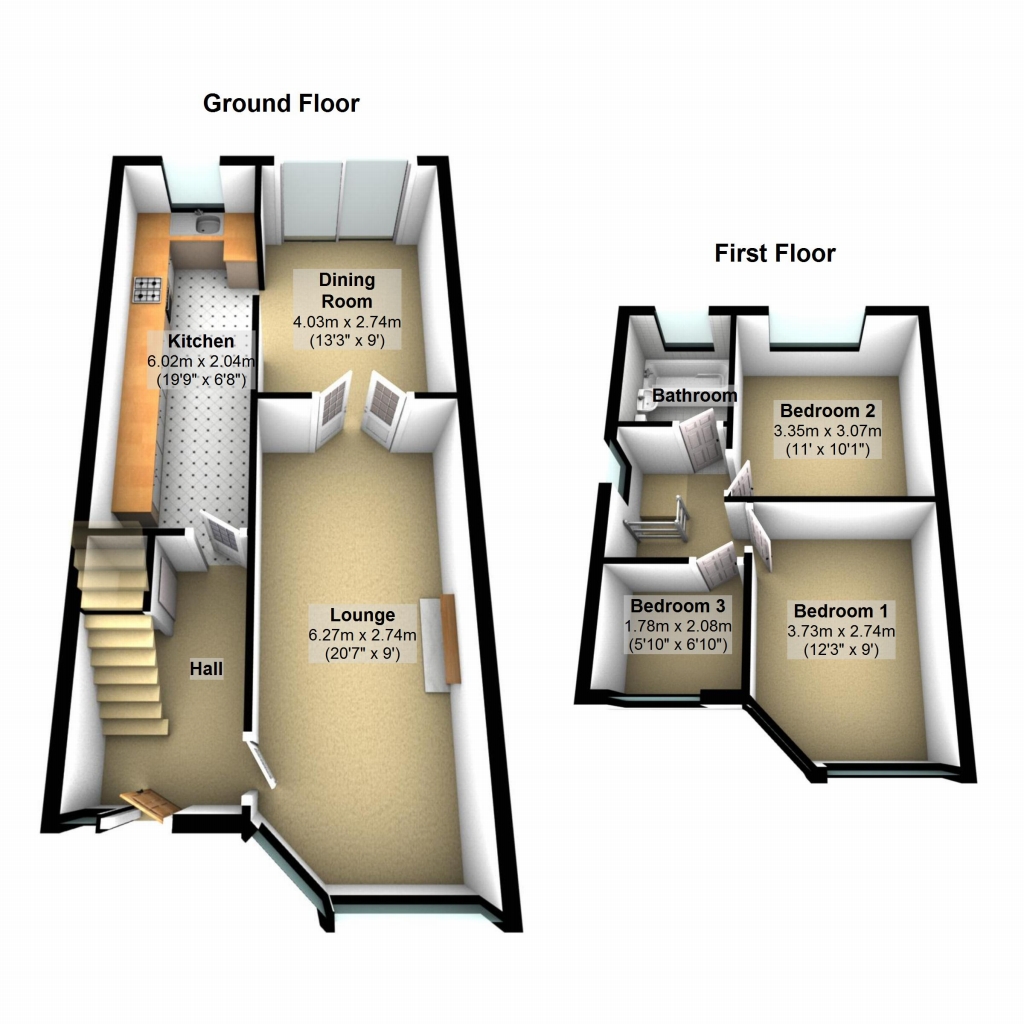 Bartleys Estate Agents
Bartleys Estate Agents
 Bartleys Estate Agents
Bartleys Estate Agents
3 bedrooms, 1 bathroom
Property reference: ACG-11621D47
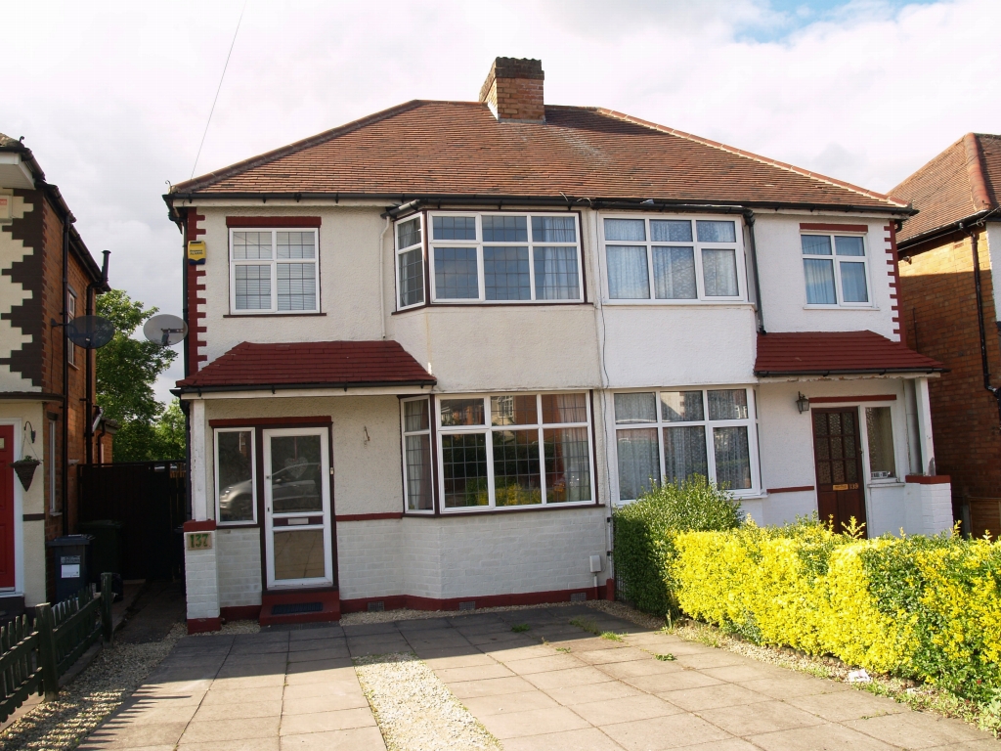
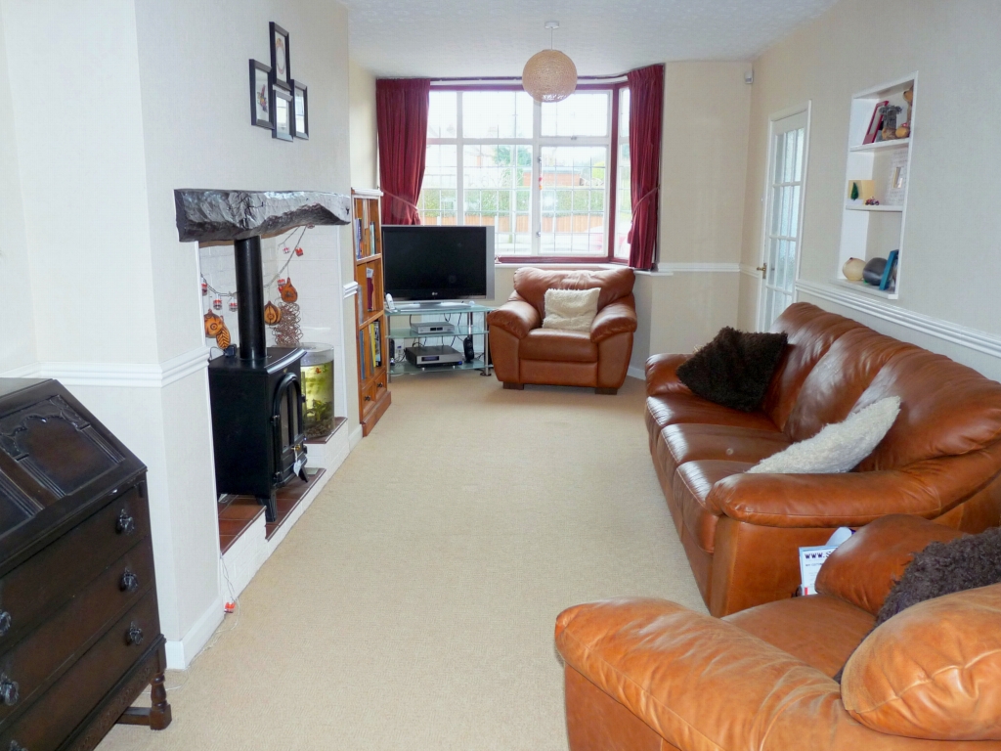
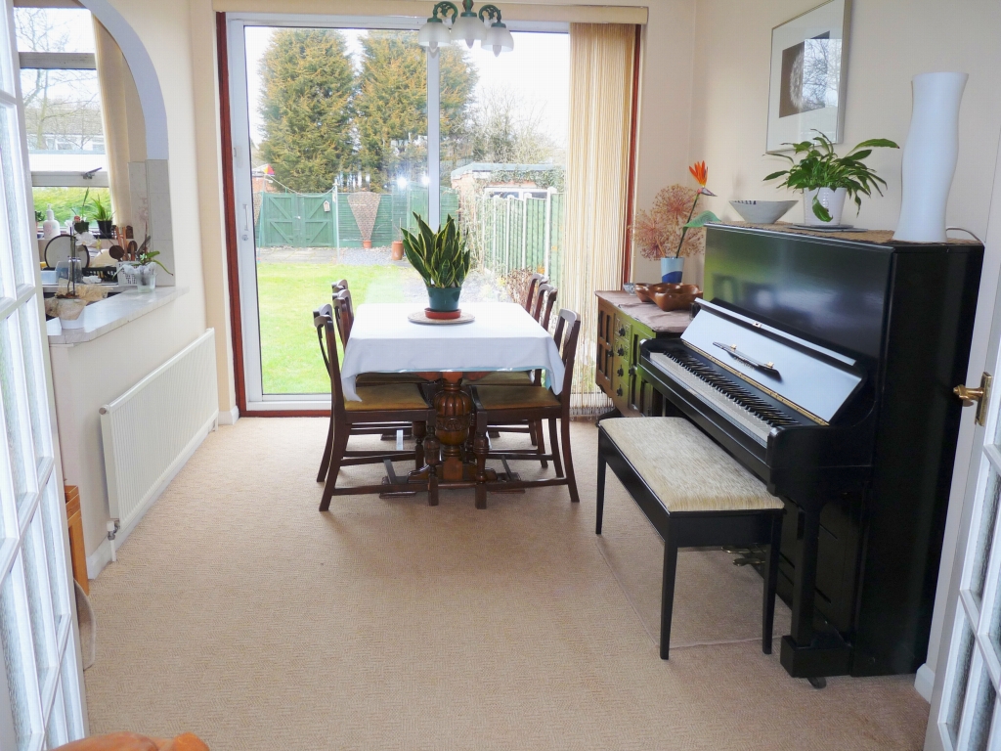
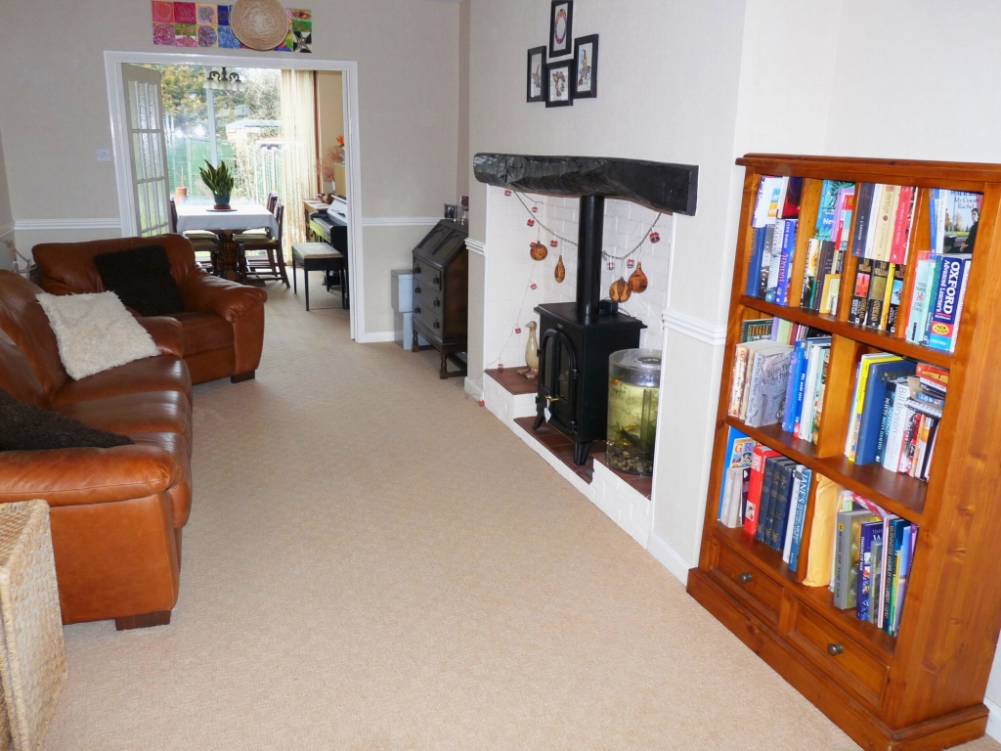
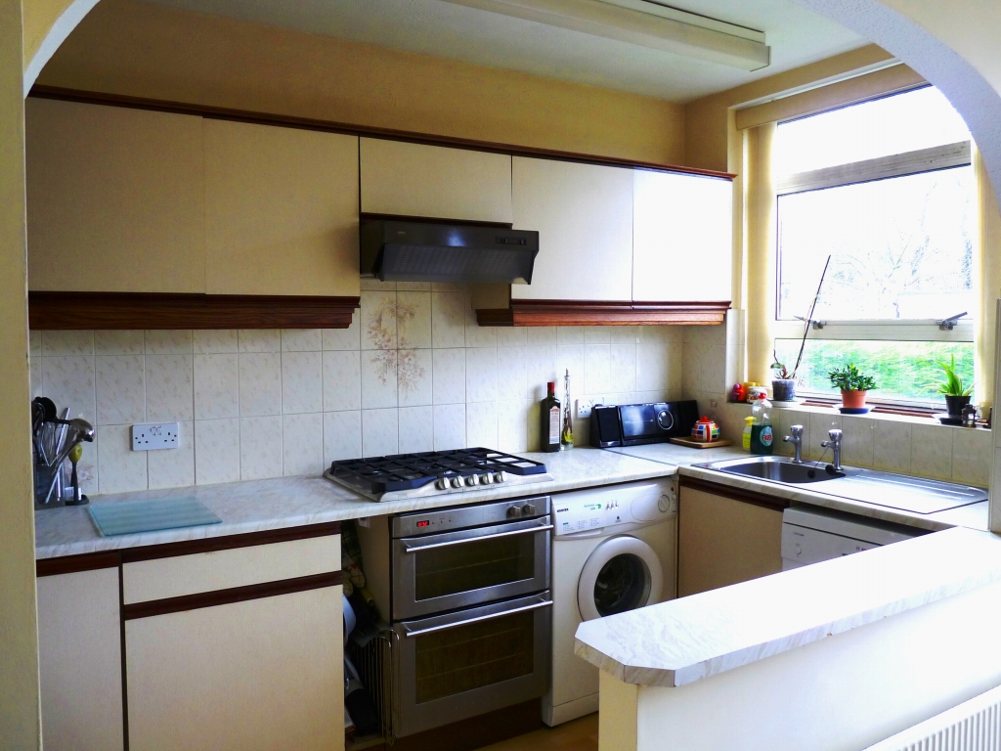
The property is approached via a paved driveway that leads to a canopy porch and front door into
Having stairs rising to first floor landing, understairs storage and door to lounge and kitchen
20'7" (6.27 M) x 8'10" (2.69 M)
Having UPVC double glazed window to front aspect, feature fireplace with an electric wood burning effect stove, radiator, two ceiling light points and double doors into
13'4" x 9'0"
Having sliding patio doors providing access to rear garden, radiator, ceiling light point and archway to
19'9" (6.02 M) x 5'8" (1.73 M)
A range of wall, drawer and base units with worksurface area over, single drainer stainless steel sink unit with taps over, tiling to splash prone areas, gas cooker point, extractor, space and plumbing for washing machine, space and plumbing for dishwasher, UPVC double glazed window to rear aspect,
Having UPVC double glazed window to side aspect, hatch providing access to boarded loft with ladder and doors off to all bedrooms and bathroom
12'3" (3.73 M) x 9'0" (2.74 M) (to back of wardrobes)
Having UPVC double glazed window to front aspect, built in wardrobes, radiator and ceiling light point
11'0" (3.35 M) x 10'1" (3.07 M)
Having UPVC double glazed window to rear aspect, radiator and ceiling light point
6'10" (2.08 M) x 5'10" (1.78 M)
Having UPVC double glazed window to front aspect, radiator and ceiling light point
A burgundy suite comprising: low level flush WC, wash hand basin, paneled bath with shower unit over, tiling to splash prone areas and obscure UPVC double glazed window
Being mainly laid to lawn with hedgerow and fencing to boundaries, paved patio area to the rear and gates leading to shared vehicular access to rear
