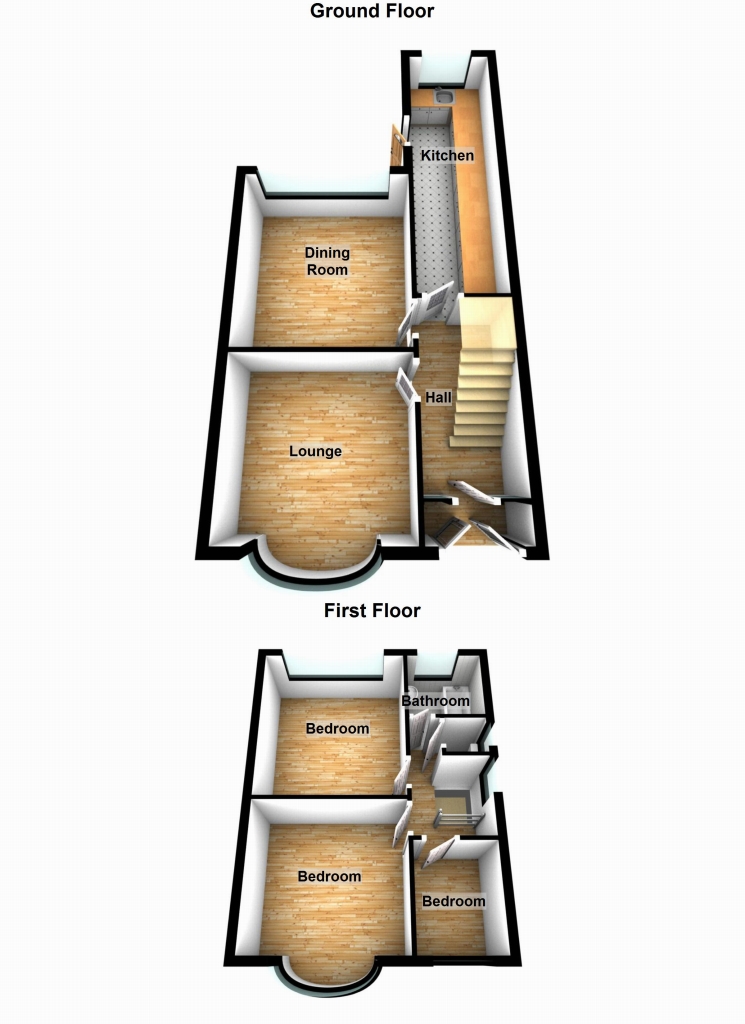 Bartleys Estate Agents
Bartleys Estate Agents
 Bartleys Estate Agents
Bartleys Estate Agents
3 bedrooms, 1 bathroom
Property reference: ACG-117B1BEW
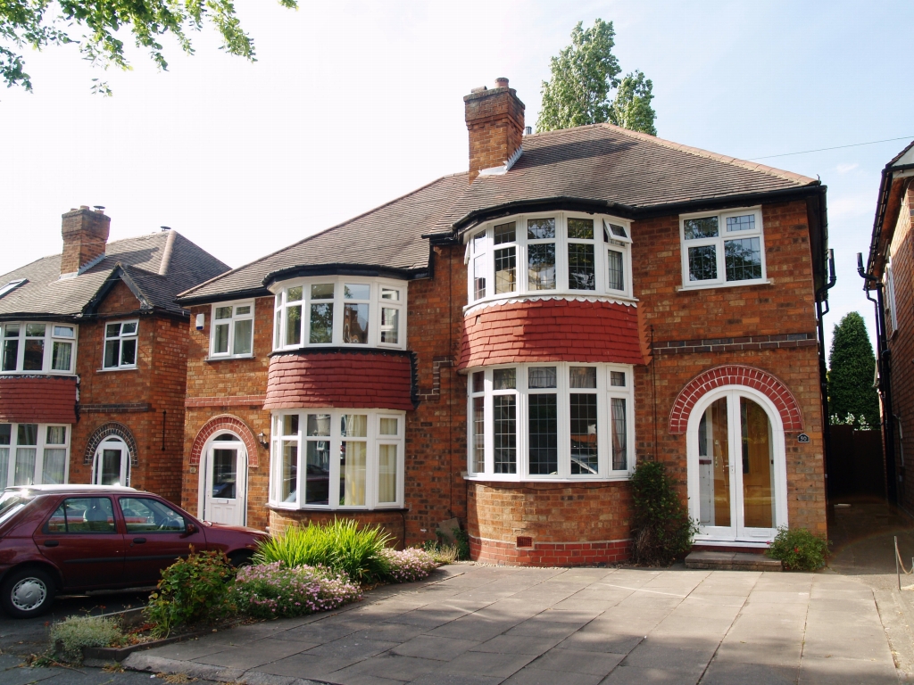
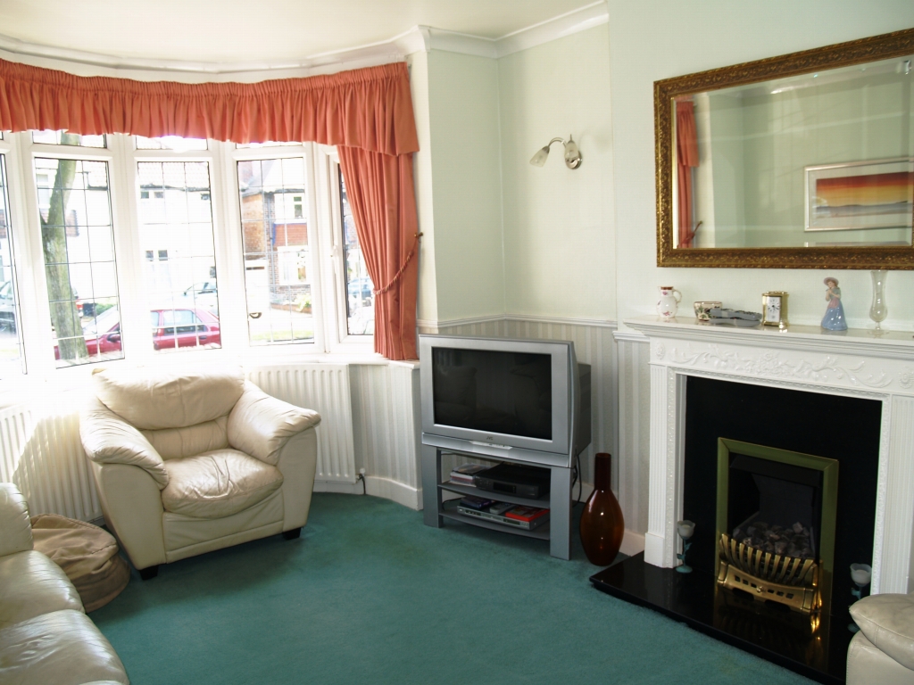
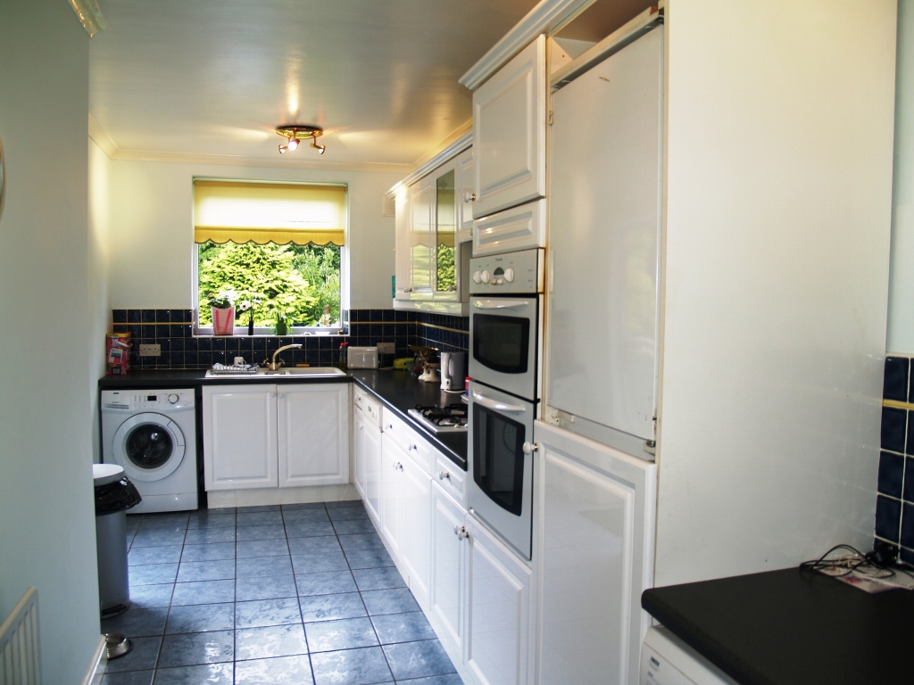
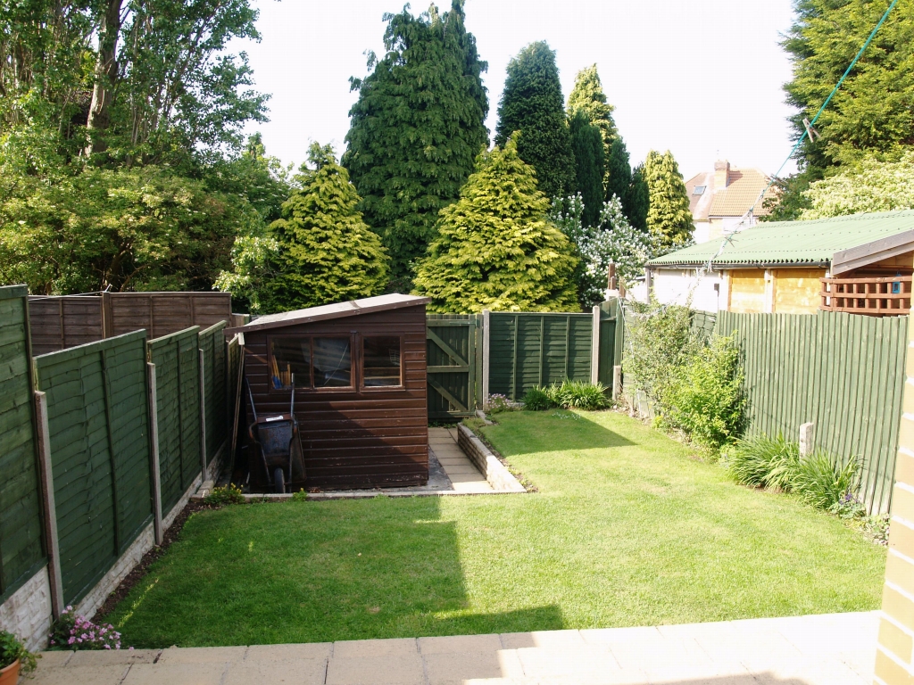
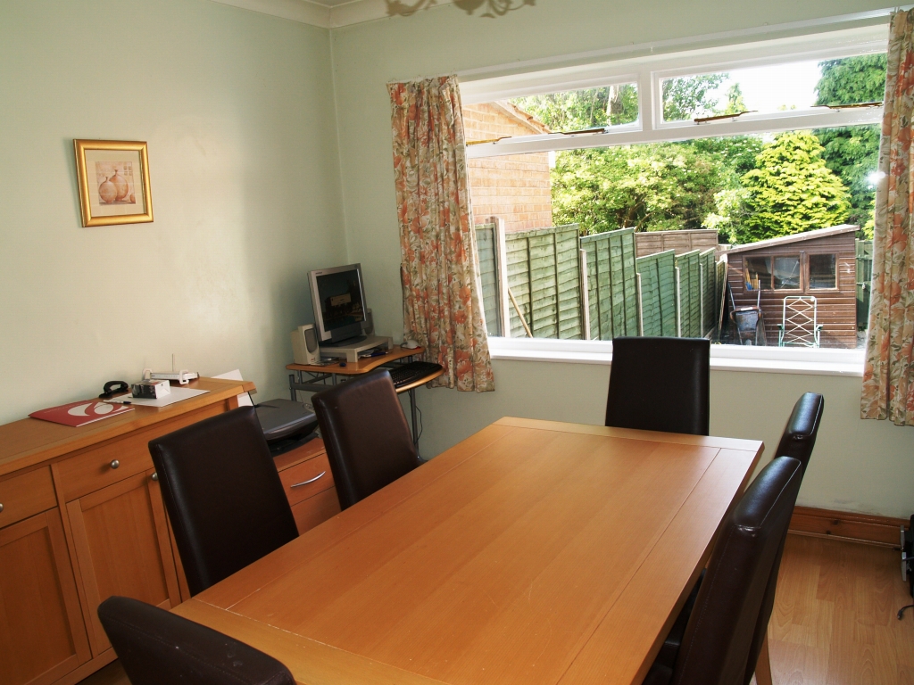
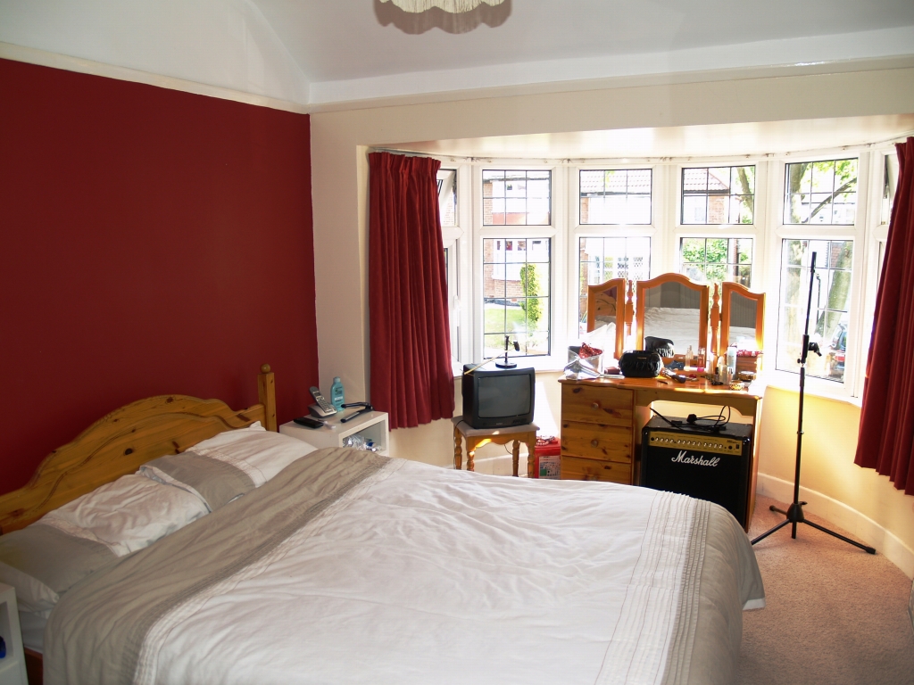
The property is approached via a paved driveway that creates off road parking and leads to an enclosed stormporch entrance to
Having stairs rising to first floor, single panel radiator, ceiling light point, door to understairs cupboard, front and rear reception rooms and kitchen
15'3" (4.65 M) x 11'3" (3.43 M)
Having UPVC double glazed bay window to front aspect, ornamental fireplace with decorative surround and gas fire, single panel radiator, TV point, ceiling light point and two all light points
11'8" (3.56 M) x 10'8" (3.25 M)
Having window to rear aspect, single panel radiator, wood effect flooring and ceiling light point
18'4" (5.59 M) x 6'4" (1.93 M)
A range of modern white wall and base units with coordinated roll top worksurface areas, complimentary tiling to splash prone areas, single drainer sink unit, integrated four ring gas hob and oven and grill, integrated fridge and freezer, provision for a washing machine and dryer, integrated dishwasher, ceramic tiled floor, wall mounted Worcester combi boiler, two ceiling light points, single panel radiator, UPVC double glazed window and door to rear
Having original stained glass window to side aspect and doors off to all bedrooms, bathroom and separate WC
10'8" (3.25 M) x 15'3" (4.65 M)
Having UPVC double glazed bay window to front aspect, single panel radiator and ceiling light point
12'1" (3.68 M) x 11'2" (3.40 M)
Having UPVC double glazed window to rear aspect, single panel radiator and ceiling light point
6'5" (1.96 M) x 8'3" (2.51 M)
Having UPVC double glazed window to front aspect, single panel radiator and ceiling light point
A modern suite comprising pedestal wash hand basin, paneled bath with thermostatic shower unit, complimentary tiling to splash prone areas, heated towel rail, wood effect flooring and obscure UPVC double glazed window to rear
Having low level flush WC, tiling to splash prone areas and obscure glazed window to side aspect
Having a Yorkstone paved patio that leads to a mostly laid to lawn garden with shrub and plant borders. A timber shed is situated to the rear of the garden and a gate leads to a pedestrian right of way for neighbouring properties
