 Bartleys Estate Agents
Bartleys Estate Agents
 Bartleys Estate Agents
Bartleys Estate Agents
3 bedrooms, 1 bathroom
Property reference: ACG-11BQ18X4
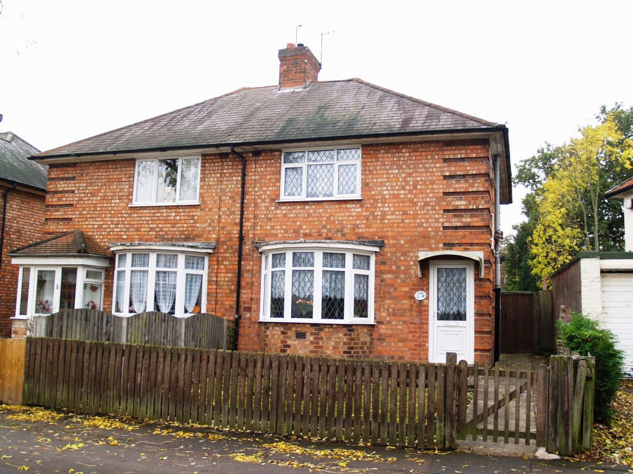
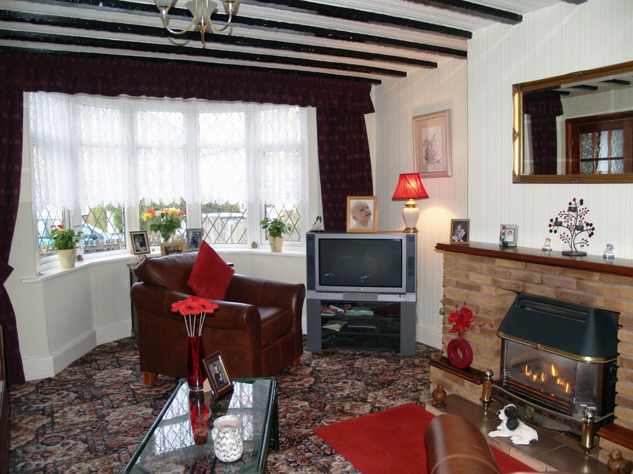
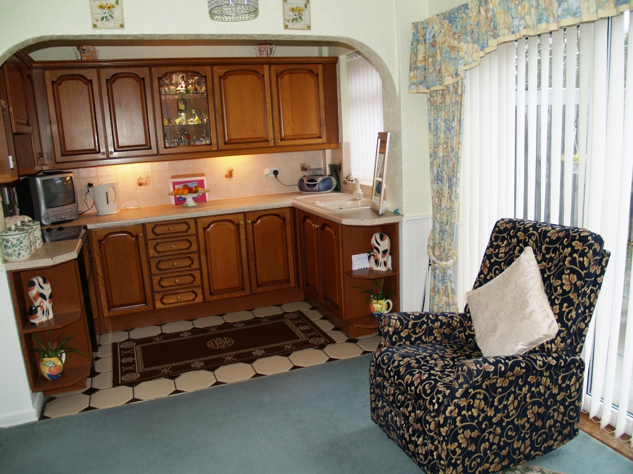
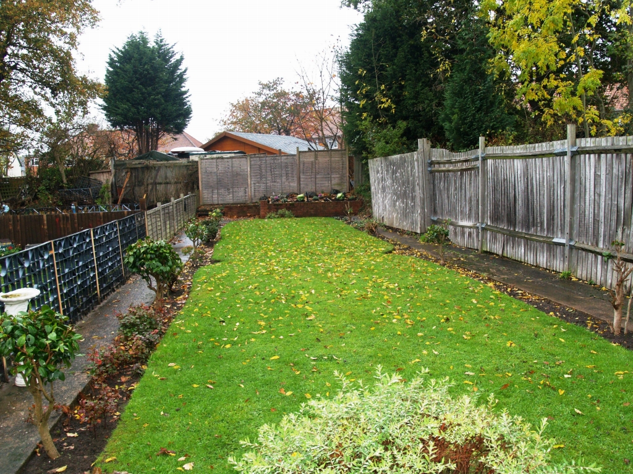
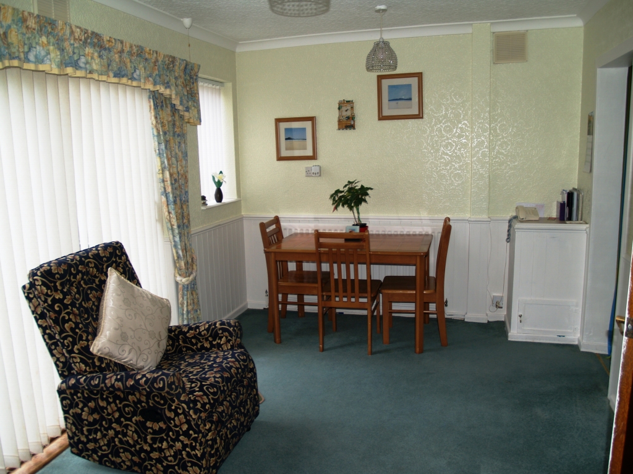
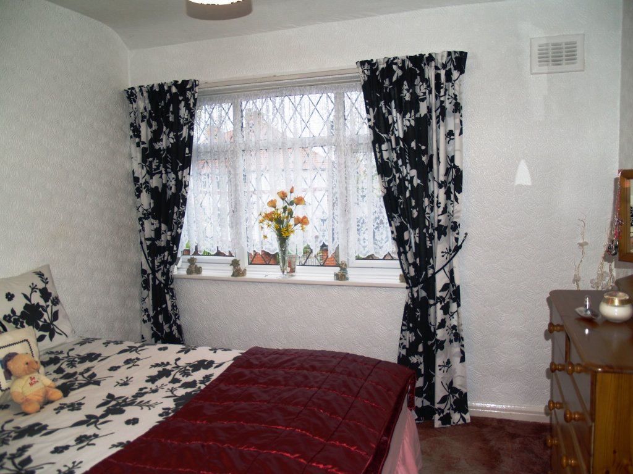
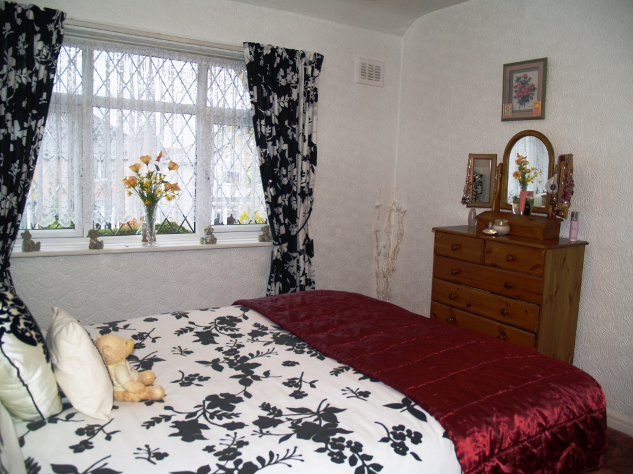
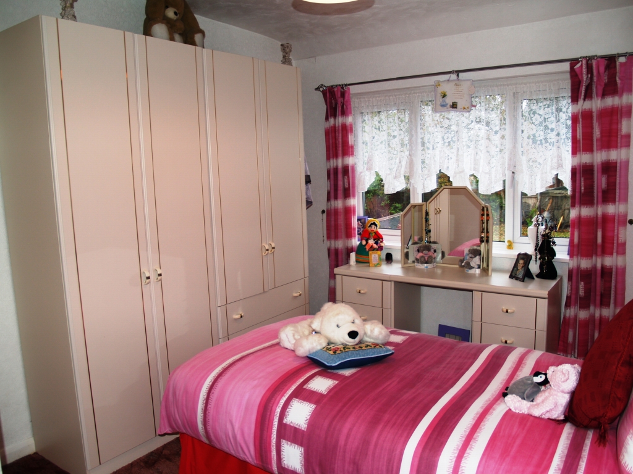
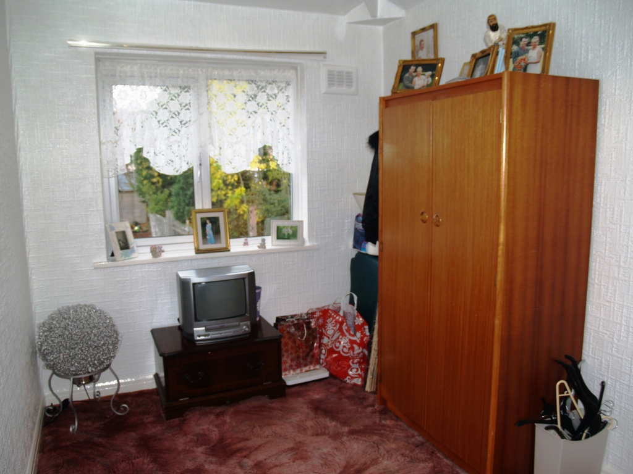
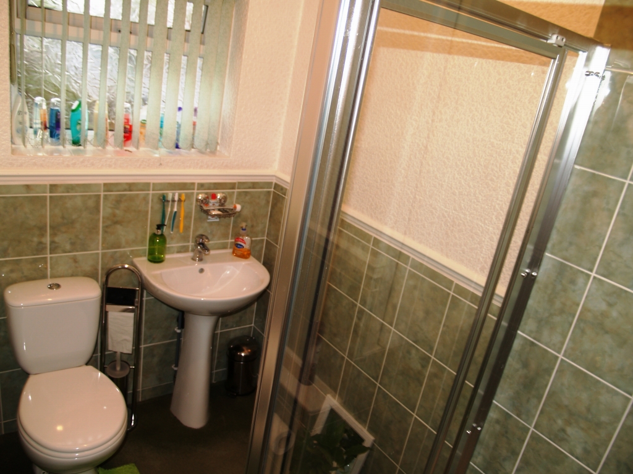
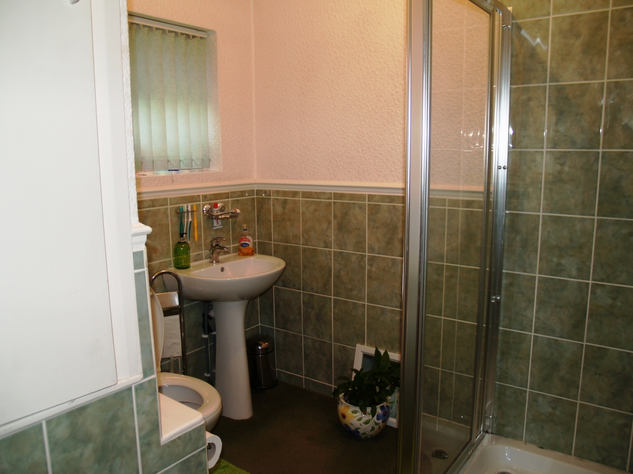
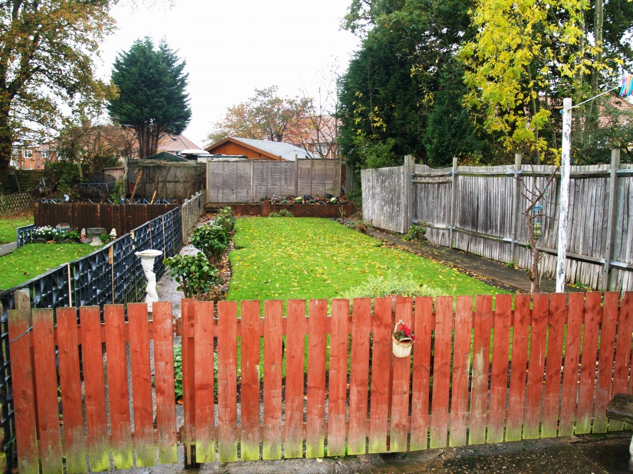
The property is set behind a lawned foregarden with fencing to boundaries, a pathway leads to a canopy porch entrance with UPVC double glazed door into:
Having stairs rising to first floor landing, UPVC double glazed window to side aspect and door into
17'4" (5.28 M) x 14'4" (4.37 M)
Having UPVC double glazed leaded bay window to front aspect, feature brick fire surround with gas fire and door to
18' (5.49 M) x 9'8" (2.95 M)
Having a range of wall and base units with marble effect worksurface areas over, drainer sink unit with mixer taps over, ceramic tiling to splash prone areas, inset electric cooker with extractor hood over, space and plumbing for washing machine, UPVC double glazed window overlooking rear garden and archway through to the breakfast area. Having UPVC double glazed patio doors to the rear garden, radiator, opening to understairs pantry cupboard and ceiling light point
Having UPVC double glazed window to side aspect, radiator and doors off to all bedrooms and shower room
9'6" (2.90 M) x 12'6" (3.81 M)
Having UPVC double glazed window to rear aspect and built in airing cupboard
10'7" (3.23 M) x 9'7" (2.92 M)
Having UPVC double glazed window to front aspect
10' (3.05 M) x 7'5" (2.26 M)
Having UPVC double glazed window to rear aspect
Comprising: low level WC, pedestal wash hand basin, separate shower enclosure with Mira shower unit and glazed shower screen, ceramic tiling to splash prone areas, wall mounted radiator, overstairs storage cupboard and obscure UPVC double glazed window to side aspect
Being mainly laid to lawn with a paved patio area and fencing to boundaries