 Bartleys Estate Agents
Bartleys Estate Agents
 Bartleys Estate Agents
Bartleys Estate Agents
3 bedrooms, 1 bathroom
Property reference: ACG0079
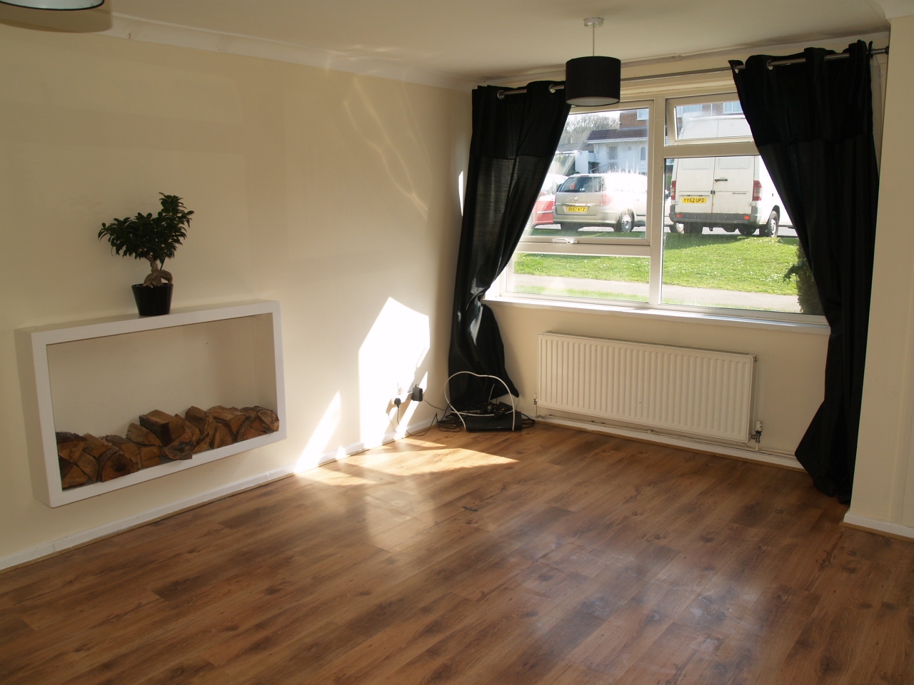
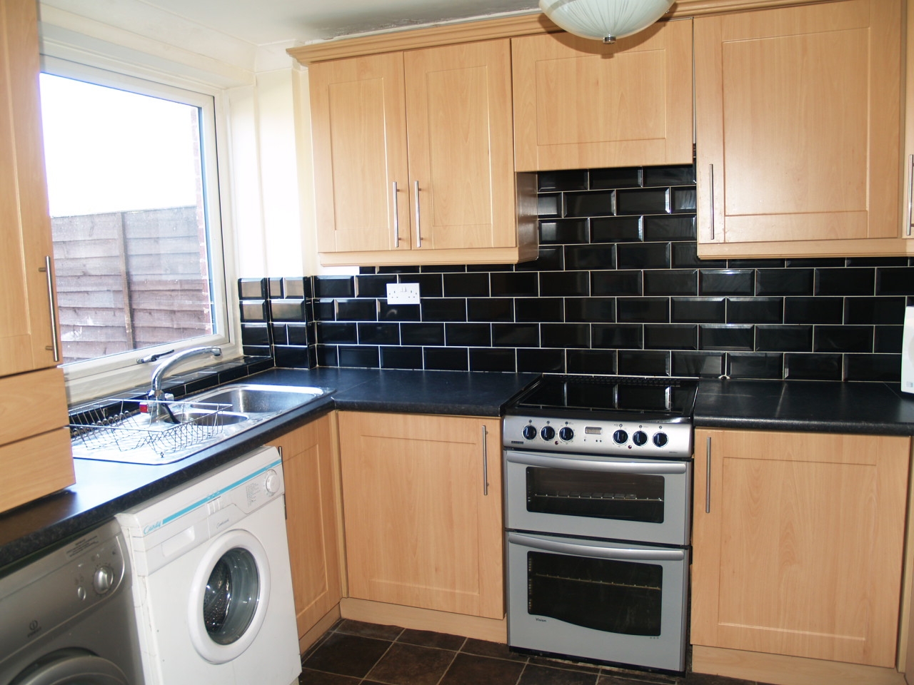
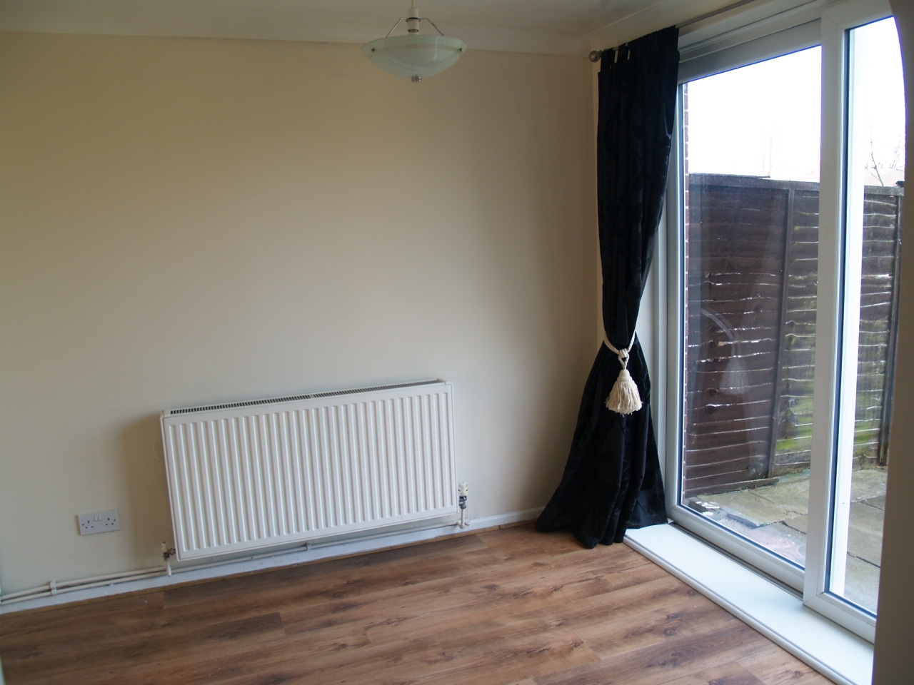
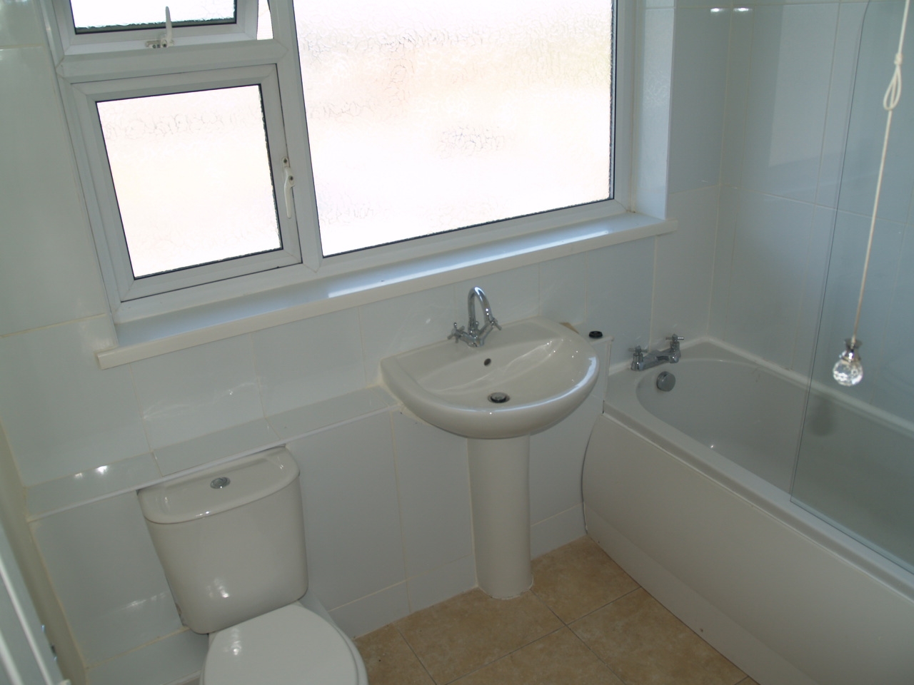
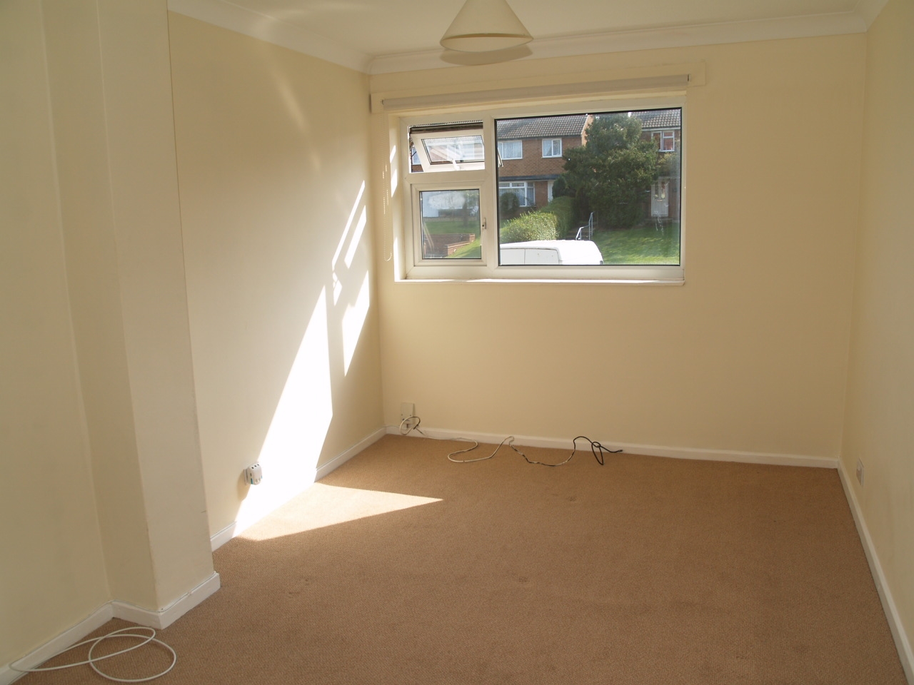
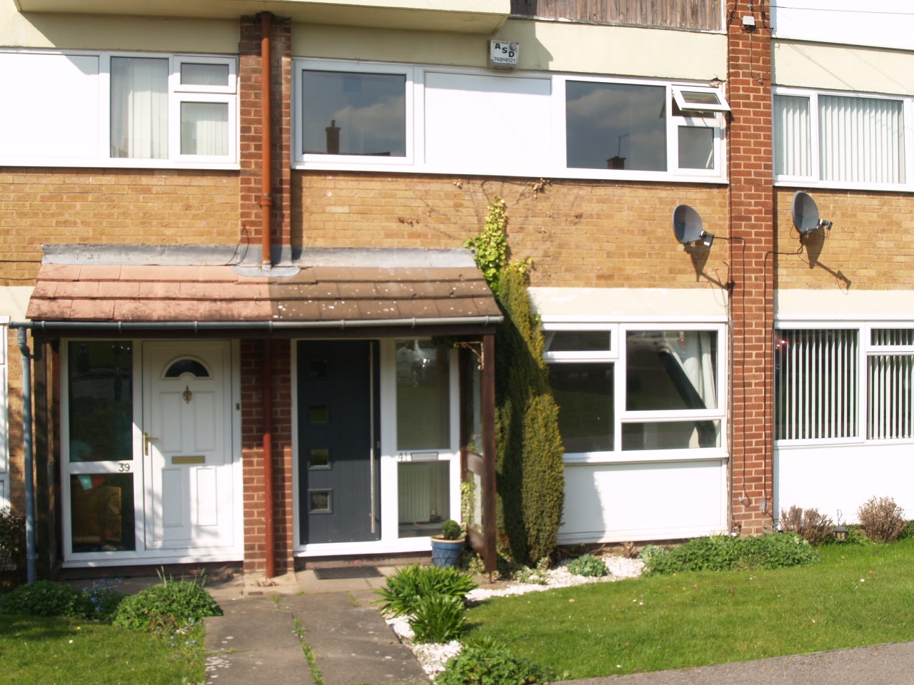
The property is approached via a lawned foregarden leading to the front door and giving access to
Having stairs rising to first floor accommodation, wood effect flooring and door to
15'6" (4.72 M) x 11'9" (3.58 M)
Having UPVC double glazed window to front aspect, cupboard leading to understairs storage, wood effect flooring, two ceiling light points, double panel radiator and door to
15'2" (4.62 M) x 9'9" (2.97 M)
Having wood effect flooring, double panel radiator, ceiling light point, space for dining table and chairs, window overlooking communal gardens and archway through to
Having a range of modern beech wall and base units with granite effect roll top worksurface over, single stainless steel drainer sink unit, ceramic tiling to splash prone areas, space and plumbing for washing machine and dryer, provision for fridge and electric cooker, ceiling light point, cupboard conceals 'Baxi' boiler, window to side aspect
Doors lead off to Bedroom one, two, three and bathroom
15'2" (4.62 M) x 9' (2.74 M)
Having UPVC double glazed window to front aspect, ceiling light point and single panel radiator
6'1" (1.85 M) x 8'4" (2.54 M)
Having UPVC double glazed window to front aspect, single panel radiator, ceiling light point and built in storage cupboard
7'3" (2.21 M) x 9'9" (2.97 M)
Having UPVC double glazed window to rear aspect, single panel radiator, ceiling light point and built in storage cupboard
A refitted suite comprises low level flush WC, pedestal wash hand basin, panelled bath with shower screen, tiling to splash prone areas, ceramic tiled floor, chrome heated towel radiator, ceiling light point and obscure UPVC double glazed window to rear aspect
Paved patio leads out to a laid to lawn communal garden