 Bartleys Estate Agents
Bartleys Estate Agents
 Bartleys Estate Agents
Bartleys Estate Agents
3 bedrooms, 1 bathroom
Property reference: ACG008A
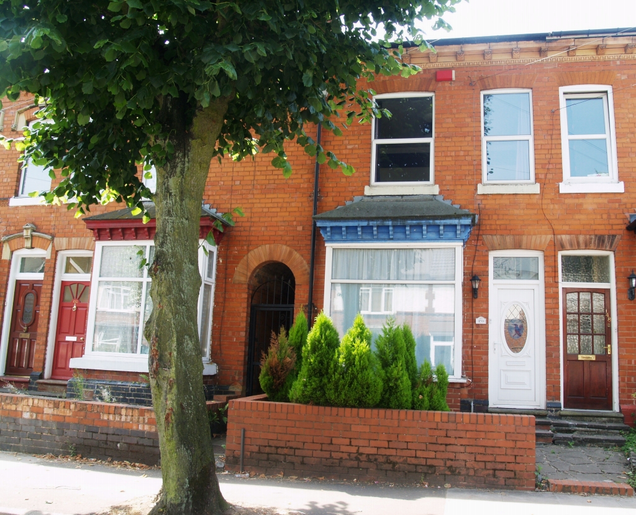
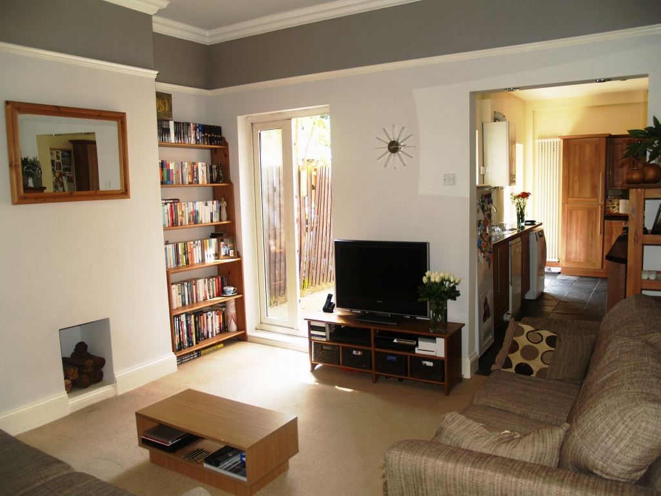
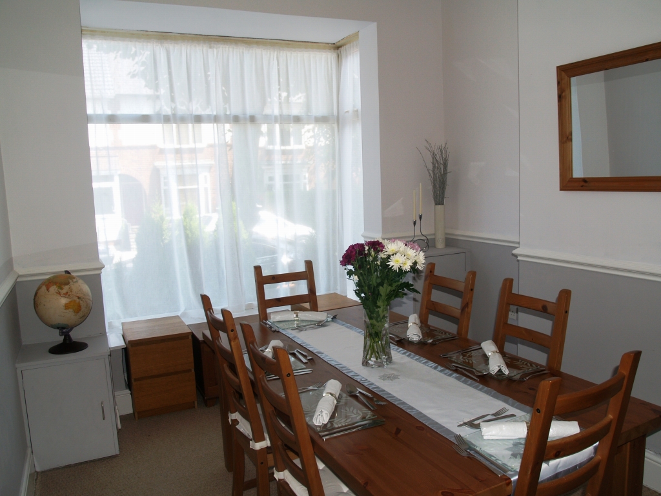
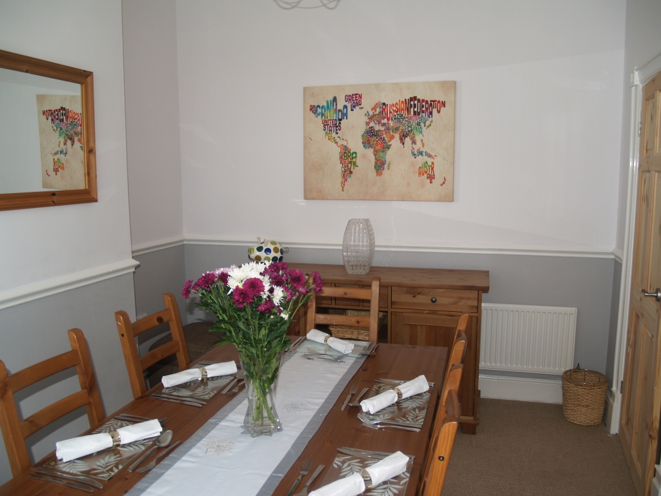
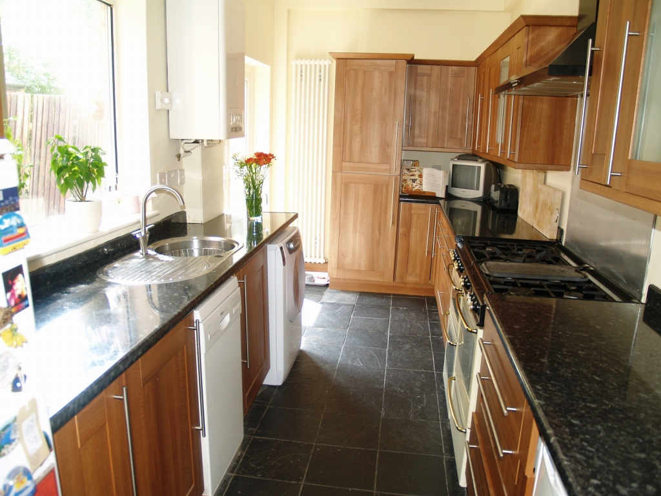
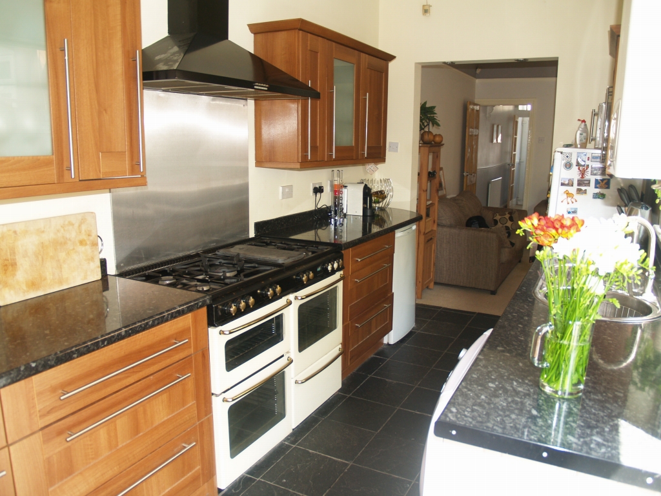
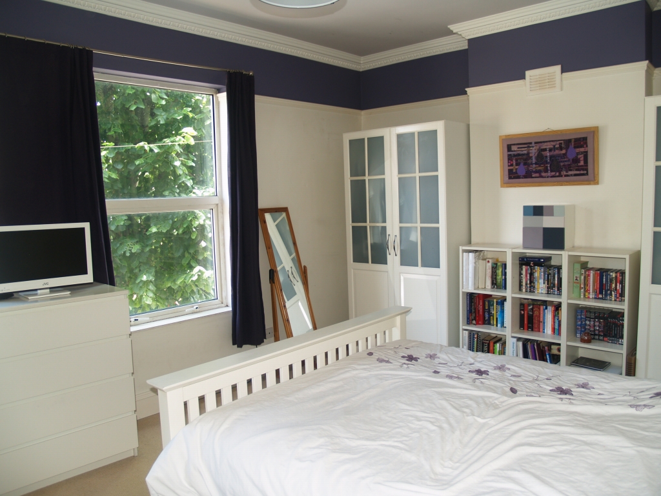
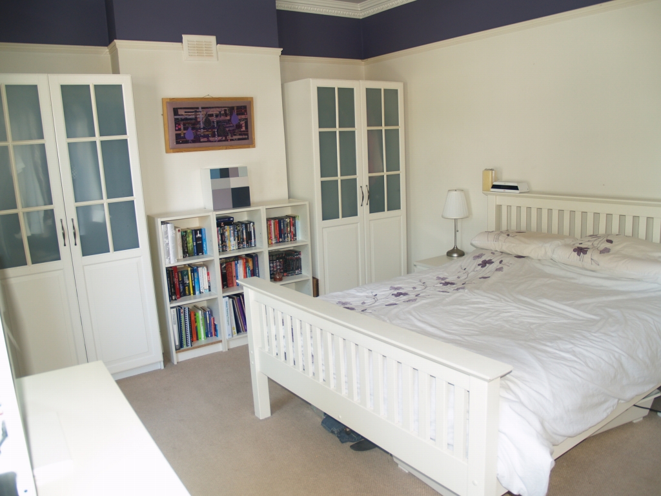
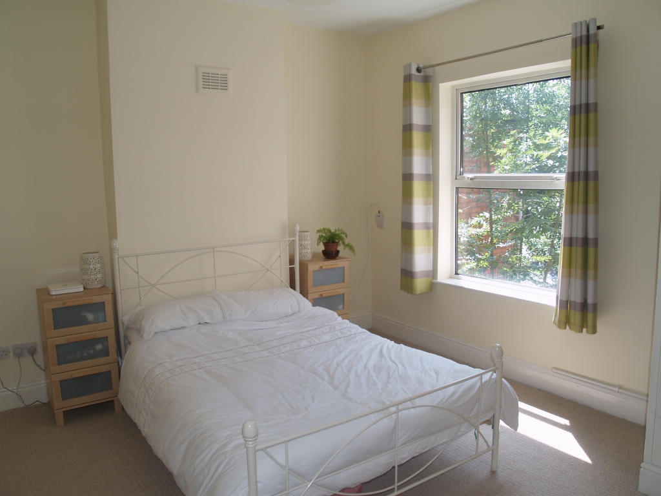
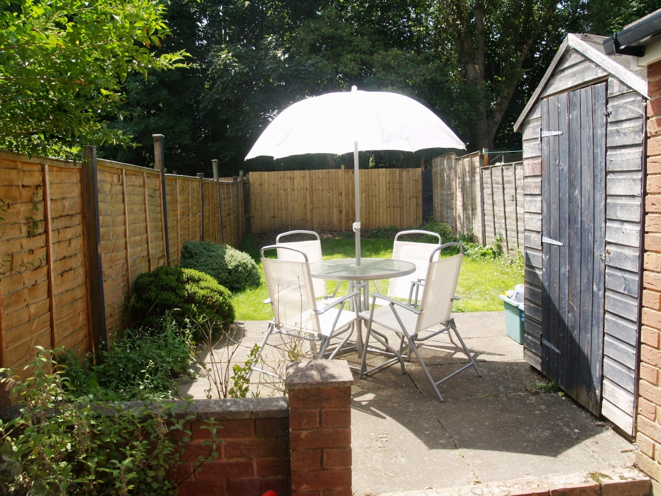
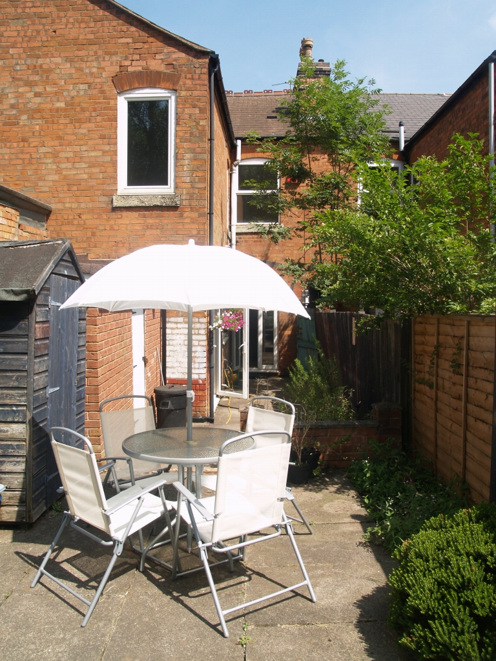
The property is set back from the road behind a dwarf retaining wall that gains access to a paved foregarden and UPVC double glazed stormporch entrance to
Single panel radiator, ceiling light point, understairs storage area and doors off to front and rear reception rooms
13'10" (4.22 M) x 10'1" (3.07 M)
Having UPVC double glazed bay window to front aspect, single panel radiator, ceiling light point, TV point, coving to ceiling and dado rail
13'3" (4.04 M) x 12'3" (3.73 M)
UPVC double glazed French doors leading onto garden, coving to ceiling, ceiling light point, double panel radiator, stairs rising to first floor accommodation and entrance into
17'7" (5.36 M) x 7'3" (2.21 M)
A superbly appointed kitchen has a comprehensive range of 'Walnut' wall and base units with granite effect roll top worksurface, circular bowl style drainer sink unit with mixer tap over, provision for a gas range cooker, canopy hood extractor fan, space and plumbing for a washing machine, single panel radiator, granite ceramic tiled floor, sunken halogen spotlighting, UPVC double glazed window and French doors leading into rear garden
Single panel radiator and doors to bedrooms one, two, three and shower room
11'10" (3.61 M) x 15'2" (4.62 M)
Having UPVC double glazed window to front, ceiling light point, ornate coving and single panel radiator
12'4" (3.76 M) x 12'2" (3.71 M)
Having UPVC double glazed window to rear aspect, loft access, single panel radiator and ceiling light point
7'4" (2.24 M) x 11'1" (3.38 M)
Having UPVC double glazed window to rear, double panel radiator and ceiling light point
Refitted suite comprising pedestal wash hand basin, low level flush WC, corner shower cubicle with mixer shower unit, granite effect tiling to splash prone areas and floor, chrome heated towel radiator, sunken ceiling spotlights and UPVC double glazed window to side aspect
A mostly laid to lawn rear garden has a paved terrace area and is screened by a fenced panelled perimeter.