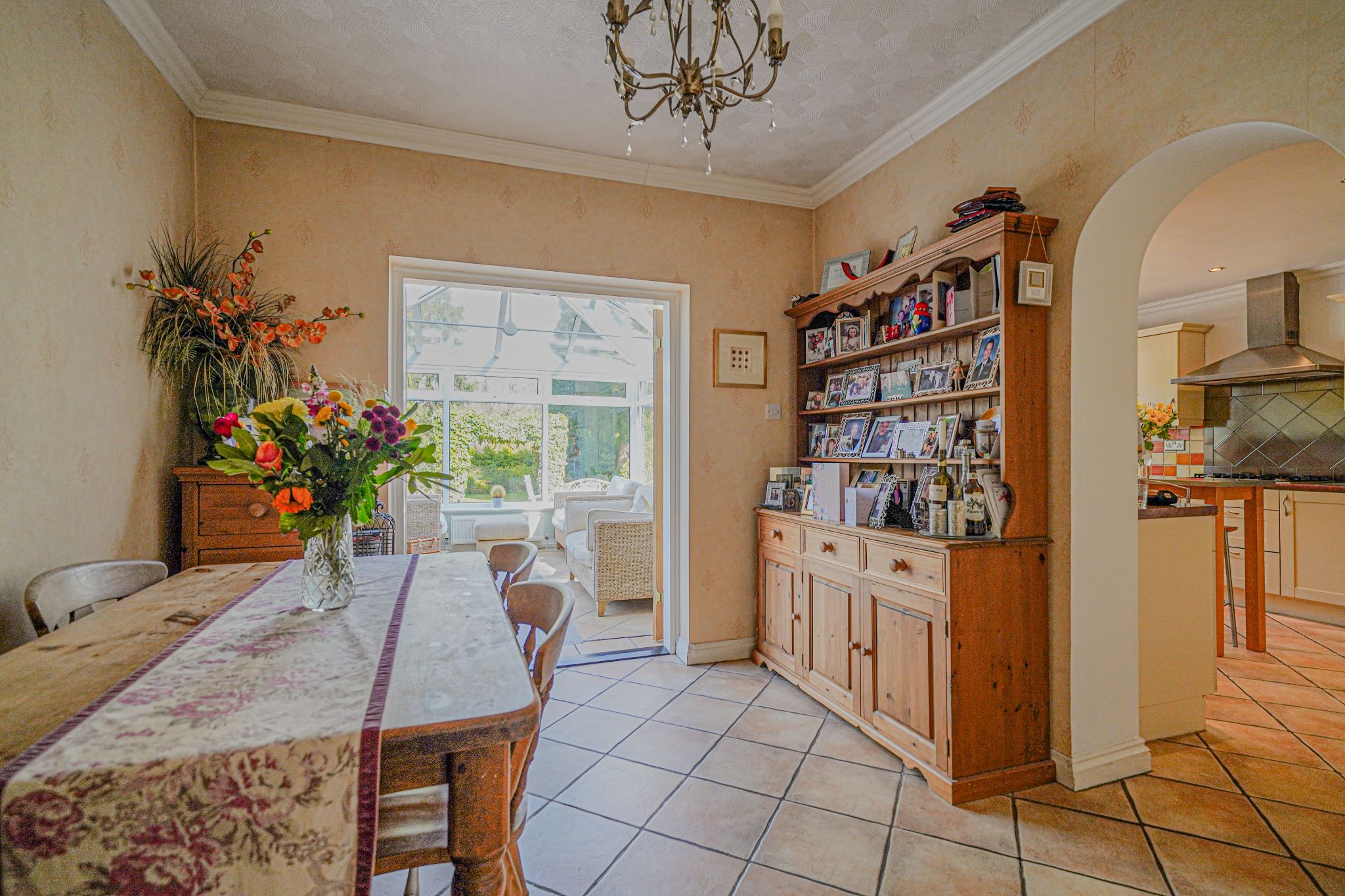 Bartleys Estate Agents
Bartleys Estate Agents
 Bartleys Estate Agents
Bartleys Estate Agents
4 bedrooms, 1 bathroom
Property reference: SOL-1HUD1309DBG




















APPROACH
Via a deep driveway enabling off road parking for several vehicles leading to a UPVC double glazed door and enclosed porch.
ENTRANCE HALL
Oak parquet flooring, stairs with ornate wrought iron banister rising to first floor landing, ceiling light point, single panel radiator, doors radiating off to under stairs cloak cupboard, cloakroom / WC, living room, lounge and breakfast room.
CLOAKROOM / WC
Handwash basin, low level flush WC, ceramic tiling to splash prone areas, ceiling light point, extractor fan.
FRONT RECEPTION ROOM
14' 9" (4.5M) X 13' 1" (4.0M)
Ornamental feature fireplace, coal effect gas fire, ceiling light point, double panel radiator, four wall light points, UPVC double glazed bay window to the front aspect.
REAR RECEPTION ROOM
17' 9" (5.4M) X 11' 10" (3.6M)
Fabulous Evonic wifi-enabled electric fire, two double panel radiators, ceiling light point, four wall light points, UPVC double glazed French door and UPVC double glazed bay window to the rear aspect.
BREAKFAST ROOM
10' 2" (3.1M) X 6' 11" (2.1M)
Ceramic tiled floor, single panel radiator, ceiling light point, double doors to conservatory and door leading to:-
FITTED KITCHEN
13' 9" (4.2M) X 11' 10" (3.6M)
A beautifully fitted modern kitchen comprising a range of shaker-style wall and base units with co-ordinating roll top work surfaces, complementary tiling to splash prone areas, one and a half bowl single drain sink unit with mixer tap over, integrated appliances including Tecnik five burner gas hob, Bosch double oven and microwave, Bosch dishwasher, fridge /freezer, canopy cooker hood / extractor fan, ceiling spotlights, ceramic tiled floor, single panel radiator, UPVC double glazed window to the rear and door to:-
UTILITY
8' 10" (2.7M) X 5' 11" (1.8M)
Matching shaker-style wall and base units with co-ordinating roll top work surfaces, one and a half bowl single drain sink unit with mixer tap over, space and plumbing for a washing machine and dryer, newly installed wall-mounted Worcester Bosch boiler, ceramic tiled floor, door to covered side entrance leading to single garage.
STUNNING CONSERVATORY
15' 5" (4.7M) X 10' 2" (3.1M)
Ceramic tiled floor, double panel radiator and wall light point.
FIRST FLOOR LANDING
Impressive landing with picture rail, double panel radiator, original stained glass window to the front aspect, loft access with pull down ladder, doors radiating off to bedroom one, bedroom two, bedroom three, bedroom four and bathroom.
BEDROOM ONE (FRONT)
15' 5" (4.7M) X 10' 2" (3.1M)
(EXCLUDING WARDROBES)
A range of fitted wardrobes with mirror doors, double panel radiator, ceiling light point, UPVC double glazed bay window to the front aspect.
BEDROOM TWO (REAR)
14' 1" (4.3M) X 12' 2" (3.7M)
A range of fitted wardrobes with mirror doors, double panel radiator, ceiling light point, UPVC double glazed window to the rear aspect.
BEDROOM THREE (REAR)
9' 10" (3.0M) X 6' 11" (2.1M)
A range of fitted wardrobes with mirror doors, single panel radiator, ceiling light point, UPVC double glazed window to the rear aspect.
BEDROOM FOUR – DUAL ASPECT
11' 6" (3.5M) X 8' 10" (2.7M)
Single panel radiator, ceiling light point, UPVC double glazed window to the front and rear aspects.
FAMILY BATHROOM
A beautiful suite comprises low level flush WC, hand wash basin with oversized storage cupboard, panel bath, separate shower enclosure with chrome thermostatic shower unit, complementary tiling to walls and floor, Victorian reproduction towel radiator, ceiling spotlights, obscure UPVC double glazed window to the side aspect.
REAR GARDEN
An attractive, large, paved patio leads to a spectacular, landscaped garden with wood panel fence perimeter interspersed with borders that are well-stocked with a selection of mature shrubs and trees creating a charming and private aspect. A paved path leads to a separate section of the garden with timber shed and raised vegetable patch. Leading from this section of the garden, a wooden gate leads to an unexpected woodland paddock with stream that is a hidden gem and offers a multitude of opportunities to create something special! The whole plot is approximately 0.8 acres.
SINGLE GARAGE
15' 5" (4.7M) X 9' 6" (2.9M)
Double doors to the front, lighting, power, gas and electric meters.
TENURE
We have been advised that the property is Freehold. This is subject to verification by your Solicitor.

