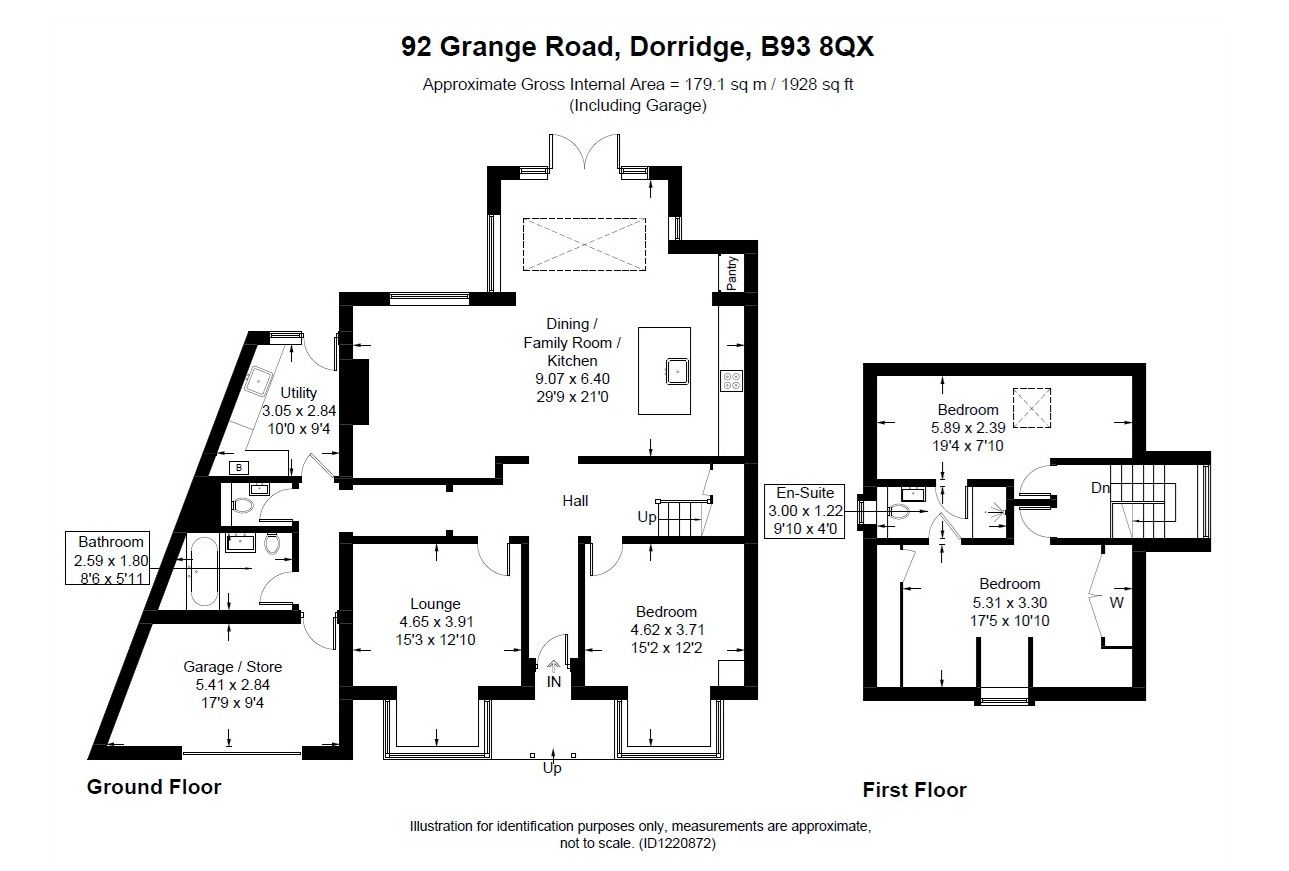 Bartleys Estate Agents
Bartleys Estate Agents
 Bartleys Estate Agents
Bartleys Estate Agents
3 bedrooms, 2 bathrooms
Property reference: SOL-1JJF15K6NB2
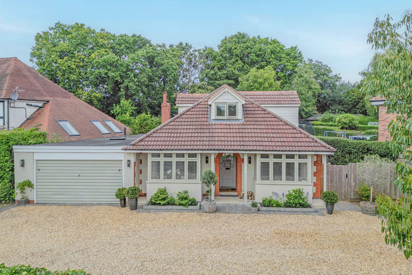
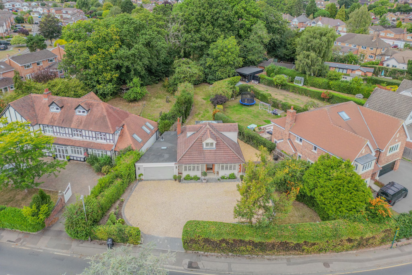
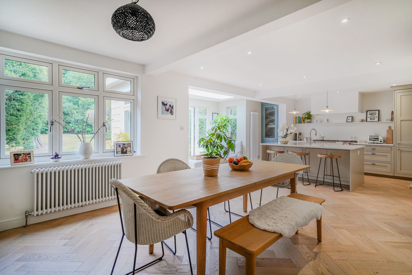
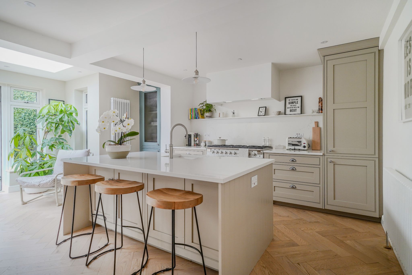
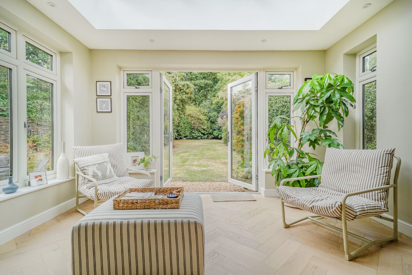
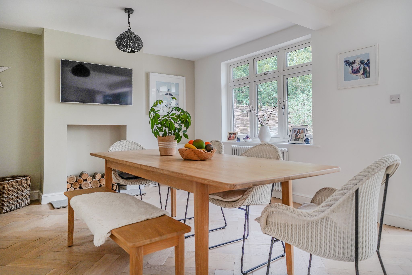
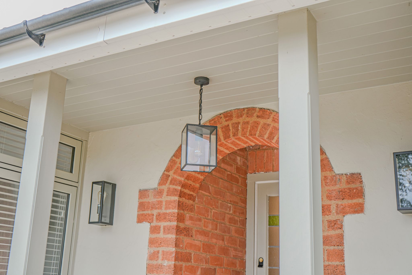
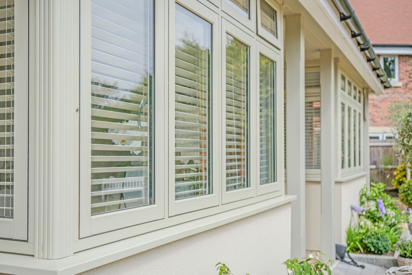
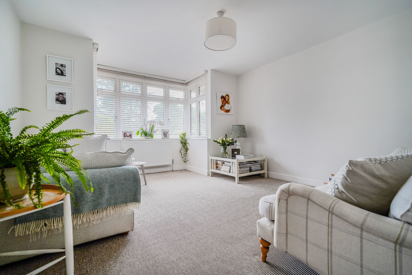
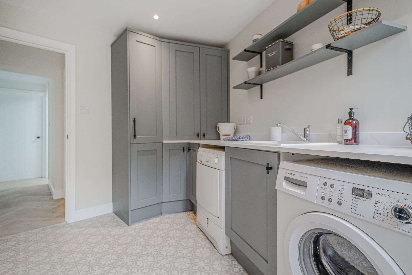
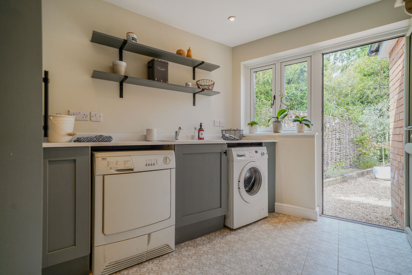
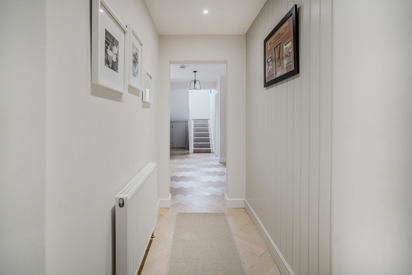
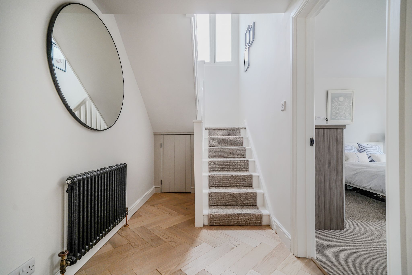
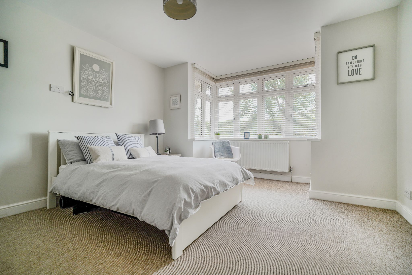
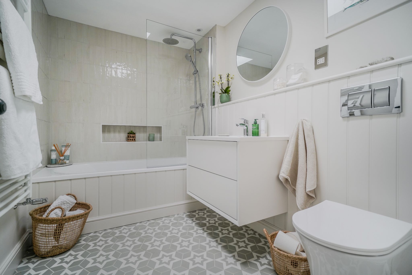
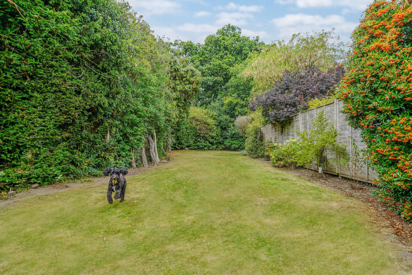
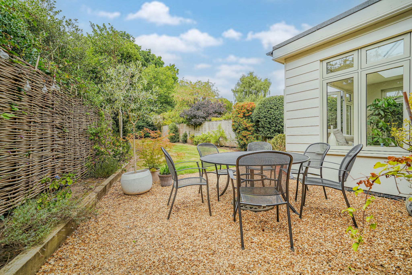
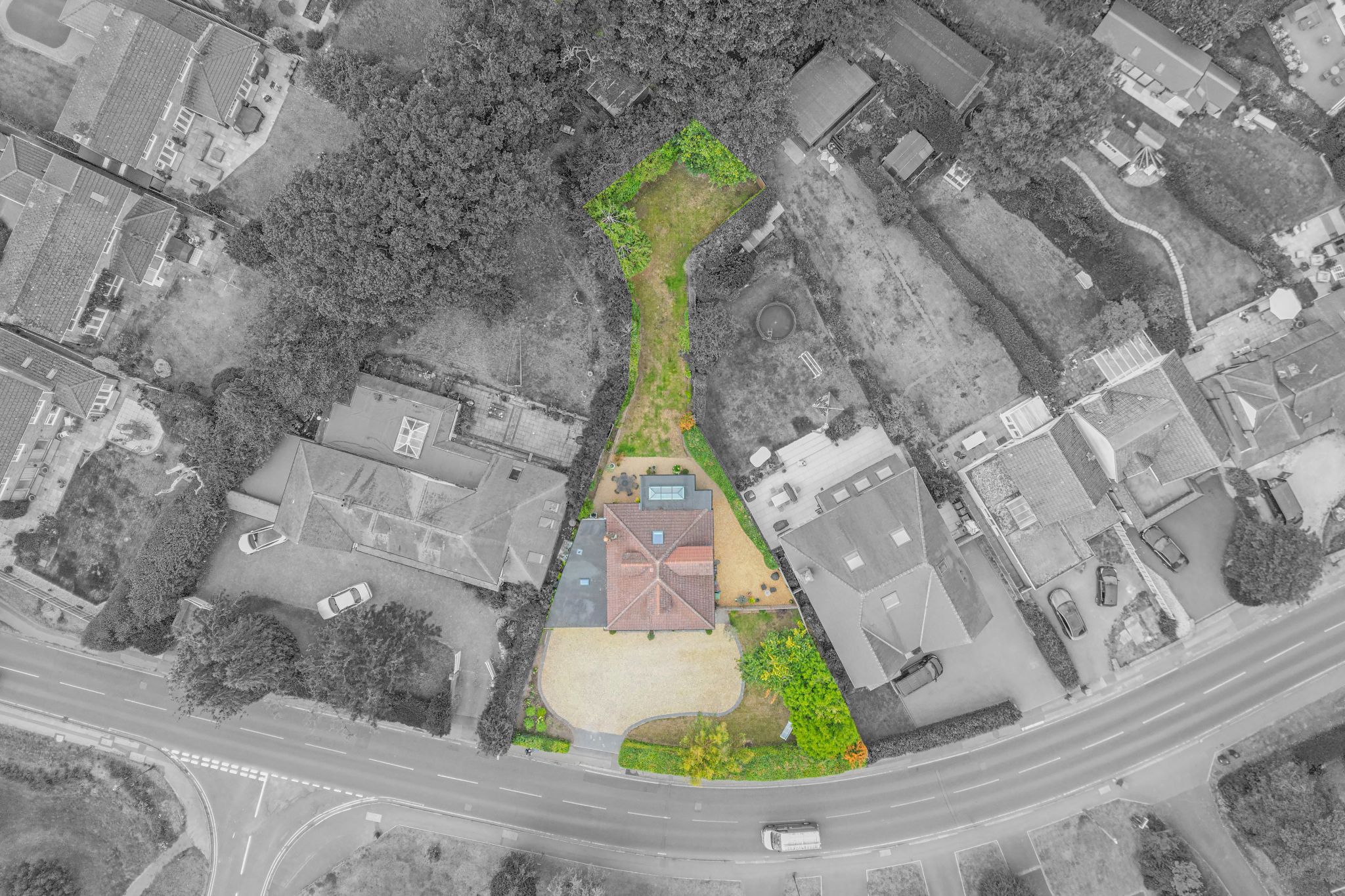
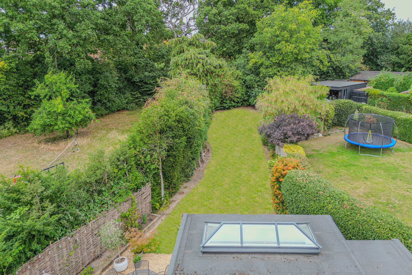
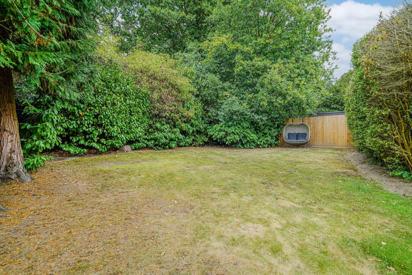
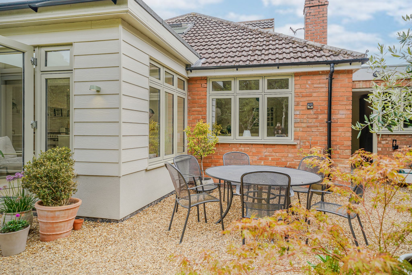
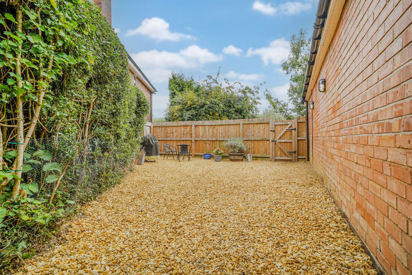
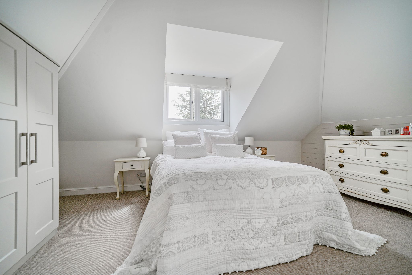
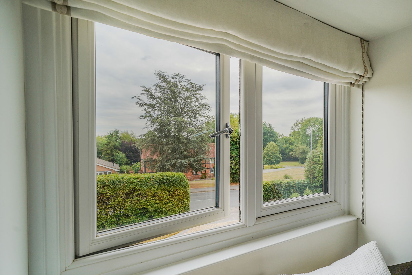
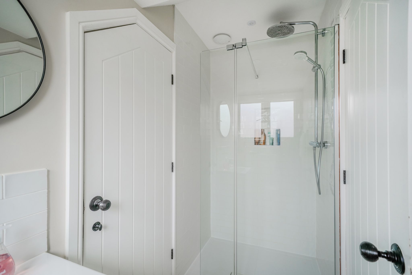
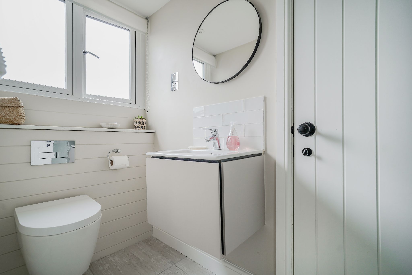
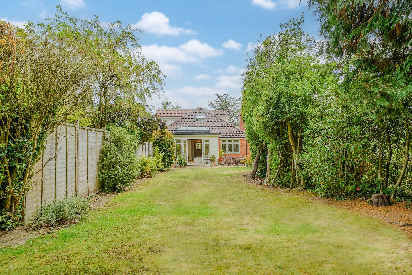
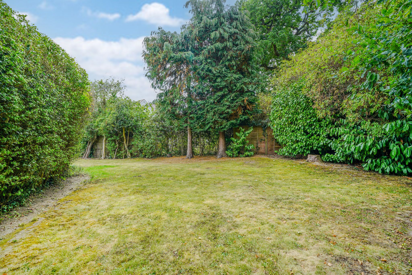
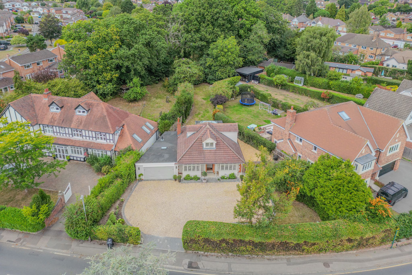
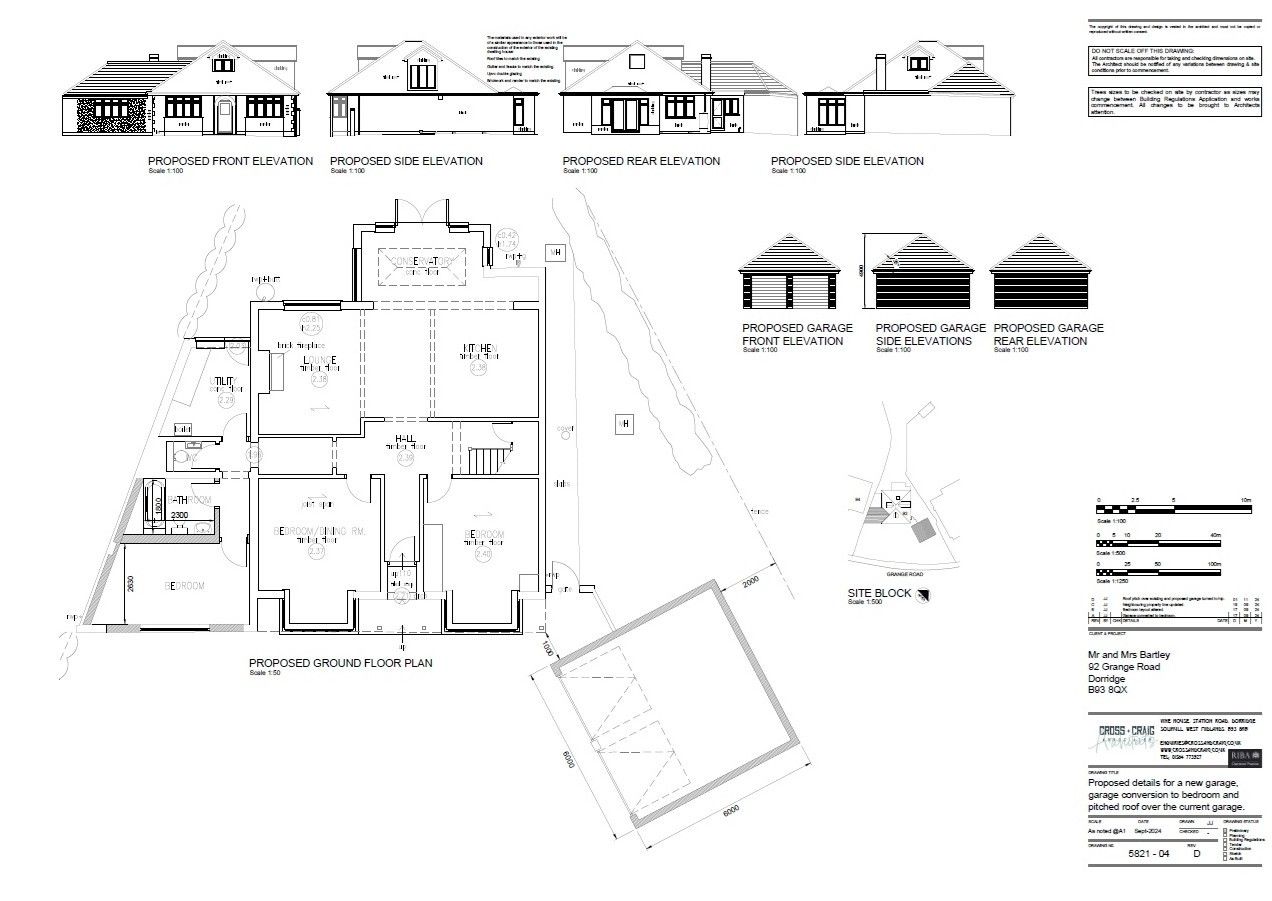
On the ground floor, the welcoming entrance hallway with storage cupboard and guest cloakroom, leads through to the spacious open- plan- kitchen/dining/living room providing a great space for entertaining. This beautiful light filled area, is certainly the hub of the home with a stunning painted in -frame kitchen, with central island providing seating space for bar stools, quartz worktops and matching splashback , Siemens & Bosch built in appliances, and a Quooker hot water tap . French doors lead out to the garden and side patio area.
The lounge and downstairs double bedroom are of a similar size, and offer versatile accommodation as both could easily be used as bedrooms- large bay windows flooding the rooms with light, overlook the private frontage.
The good sized utilty/boot room provides space for appliances and storage and has direct access to the garden.
The beautiful downstairs bathroom, with roof lantern, has recently been completed. Upstairs are two further bedrooms - one with fitted wardrobes and wonderful views overlooking the park, and a jack and Jill en-suite.
Outside:
The delightful, good size established garden is totally private with mature trees to all sides and offers good space ideal for a garden studio/home office . There is a gravelled patio area leading directly from the kitchen and a further large, gravelled area to the side giving access to the front, where there is planning permission for conversion of the existing garage to a bedroom & the erection of a detached double garage - PL/2004/01981/MINFHO
