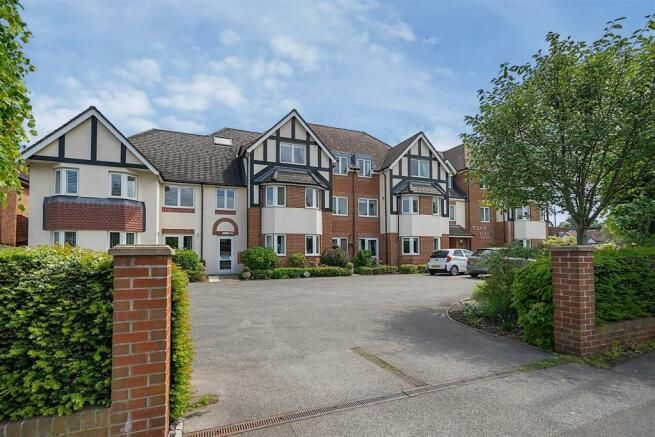Property overview
Introduction
A beautifully refurbished two double bedroom ground floor apartment is conveniently situated within a short stroll to Acocks Green Train station, shopping centre and network links. The light & spacious redecorated accommodation briefly comprises entrance lobby, fully fitted kitchen with appliances, generous living room with views of the communal gardens, inner hallway, two double bedrooms, luxury bathroom & single garage. No ChainDescription
A beautifully refurbished two double bedroom ground floor apartment is conveniently situated within a short stroll to Acocks Green Train station, shopping centre and network links. The light & spacious redecorated accommodation briefly comprises entrance lobby, fully fitted kitchen with appliances, generous living room with views of the communal gardens, inner hallway, two double bedrooms, luxury bathroom & single garage. No ChainAPPROACH
Via a communal entrance hallway leading to the front door.
ENTRANCE HALL / LOBBY
Woo-effect flooring, ceiling light point, built in cupboard, entrance leading to lounge and kitchen.
LOUNGE
13' 5" (4.1M) X 18' 8" (5.7M)
Wall-mounted coal effect electric fire, ceiling light point, Hyco panel heater, UPVC double glazed window to the rear aspect.
FITTED KITCHEN
7' 10" (2.4M) X 8' 2" (2.5M)
A brand new, modern, fitted kitchen comprises a range of grey wall and base units with a coordinated rolltop worksurfaces, Franke stainless steel single drainer sink unit, integrated Cooke & Lewis halogen hob, electric oven, integrated Cooke & Lewis dishwasher, Candy integrated washing machine, integrated fridge and freezer, Cooke & Lewis extractor fan, wood-effect flooring, ceiling light point, UPVC double glazed window to the front aspect.
INNER LOBBY
Ceiling light point, doors to bedroom one, bedroom two, bathroom and a built-in cupboard.
BEDROOM ONE (REAR)
13' 5" (4.1M) X 10' 6" (3.2M)
Ceiling light point, built-in wardrobe, Hyco panel heater, UPVC double glazed window to the rear aspect.
BEDROOM TWO (FRONT)
13' 5" (4.1M) X 8' 2" (2.5M)
Hyco panel heater, UPVC double glazed window to the front aspect, door to built-in cupboard.
BATHROOM
Modern three-piece suite comprises low-level flash WC, P-shaped panelled bath with shower screen and Triton thermostatic shower unit, complementary ceramic tiling to splash prone areas, wood-effect flooring, shaver point, ceiling light point, obscure UPVC double glazed window to the front aspect.
OUTSIDE
GARAGE
17' 5" (5.3M) X 8' 2" (2.5M)
Located in a separate block with up and over door.
COMMUNAL GARDENS
TENURE
We have been advised that the property is Leasehold with approximately 980 years unexpired. This is subject to solicitor verification.
GROUND RENT
We have been advised that the ground rent is £15.00 per annum. This is subject to solicitor verification.
SERVICE CHARGE
We have been advised that the service charge is £141.00 per month. This is subject to solicitor verification.









Arrange a viewing
Contains HM Land Registry data © Crown copyright and database right 2017. This data is licensed under the Open Government Licence v3.0.







