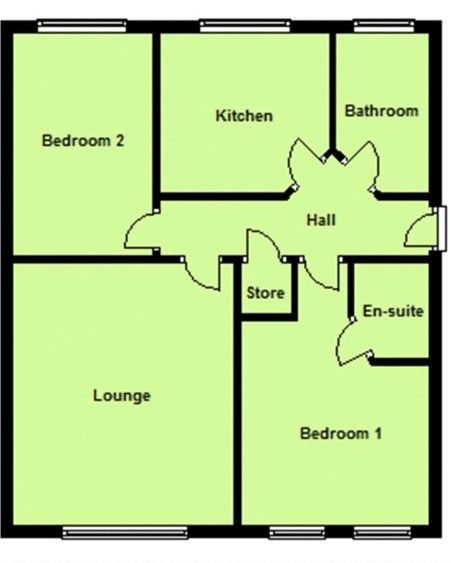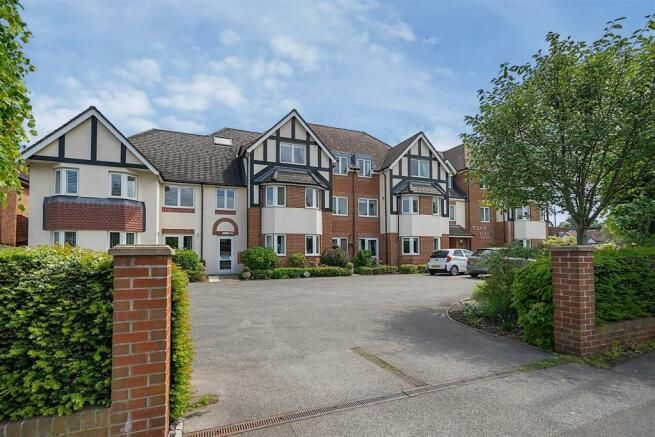Property overview
Introduction
EXCELLENT INVESTMENT OR FIRST TIME PURCHASE, ONLY 15 MINS FROM SOLIHULL!! Situated in this popular residential area is this beautifully presented two bedroom ground floor apartment benefiting from gas central heating, UPVC double glazing and comprising: entrance hall, spacious lounge, modern fitted kitchen, master bedroom with en-suite, further double bedroom, bathroom and allocated parking space. No ChainDescription
EXCELLENT INVESTMENT OR FIRST TIME PURCHASE, ONLY 15 MINS FROM SOLIHULL!! Situated in this popular residential area is this beautifully presented two bedroom ground floor apartment benefiting from gas central heating, UPVC double glazing and comprising: entrance hall, spacious lounge, modern fitted kitchen, master bedroom with en-suite, further double bedroom, bathroom and allocated parking space. No ChainAPPROACH
Via security intercom access to communal hallway leading to number 20.
ENTRANCE HALL
Inner lobby with single panel radiator, ceiling light point and inner door to hallway with wood-effect flooring, single panel radiator, useful storage cupboard, doors leading to lounge, kitchen, bedroom one, bedroom two and bathroom.
LOUNGE
15' 1" (4.6M) X 12' 10" (3.9M)
Wood-effect flooring, ceiling light point, double panel radiator and UPVC double glazed window to the front aspect.
BREAKFAST KITCHEN
9' 6" (2.9M) X 7' 1" (2.15M)
Fitted with a range of modern wall and base units with coordinating roll top work surfaces, ceramic tiling to splash prone areas, stainless steel single drain sink unit with mixer tap over, integrated gas hob with electric oven and canopy extractor fan, Beko dishwasher, space for a washing machine, cupboard concealing Ideal combi boiler, provision for a fridge freezer, double panel radiator, ceiling light point, UPVC double glazed window to the front rear aspect.
BEDROOM ONE (REAR)
10' 10" (3.3M) X 12' 10" (3.9M)
Single panel radiator, ceiling light point, two UPVC double glazed windows to the rear aspect, door to:-
EN-SUITE
Low level flush WC, pedestal hand wash basin, shower enclosure with thermostatic shower unit, ceramic tiling to walls, ceiling light point, extractor fan.
BEDROOM TWO (REAR)
12' 10" (3.9M) X 8' 6" (2.6M)
Single panel radiator, ceiling light point, UPVC double glazed window to the rear aspect.
BATHROOM
Modern, three piece suite comprising low level flush WC, pedestal hand wash basin, panel bath with mixer taps, ceramic tiling to splash prone areas, single panel radiator, ceiling light point, extractor fan, obscure UPVC double glazed window to the rear aspect.
OUTSIDE
One allocated parking space.
TENURE
We have been advised that the property is Leasehold with 130 years unexpired. This is subject to verification by your Solicitor.
SERVICE CHARGE
We have been advised that for the Service Charge for 2025 is £1,501.80. This is subject to verification by your Solicitor.
GROUND RENT
We have been advised that the Ground Rent is £200.00 per annum. This is subject to verification by your Solicitor.








More information
The graph shows the current stated energy efficiency for this property.
The higher the rating the lower your fuel bills are likely to be.
The potential rating shows the effect of undertaking the recommendations in the EPC document.
The average energy efficiency rating for a dwelling in England and Wales is band D (rating 60).

Arrange a viewing
Contains HM Land Registry data © Crown copyright and database right 2017. This data is licensed under the Open Government Licence v3.0.








