Property overview
Introduction
134 Solihull Lane is a superbly located, two bedroom Bungalow that offers comfortable living accommodation being situated close to local shops and amenities and with the benefit of no chain. In brief the property boasts gas central heating and double glazing and comprises UPVC double glazed porch, entrance hall, lounge, fitted kitchen, two bedrooms, refitted bathroom, large utility, large rear garden.Description
134 Solihull Lane is a superbly located two bedroom Bungalow that offers comfortable living accomodation being is situated close to local shops and amenities and with the benefit of no chain. In brief the property boasts gas central heating and double glazing and comprises UPVC double glazed porch, entrance hall, lounge, fitted kitchen, two bedrooms, refitted bathroom, side large utility, large rear garden.Ground Floor
-
Approach
The property lies back from the road behind a newly laid block paved driveway enabling parking for multiple vehicles
-
UPVC Double Glazed Porch
With UPVC double glazed windows to both side and front door to
-
Entrance Hall
With cupboard housing meters, central heating radiator, loft access and doors to
-
Lounge/Dining Room
16'6 (4.88 M) x 10'11 (3.05 M)
With double glazed bay window to the front, central heating radiator, coved cornice, cupboard conceals gas meter
-
Fitted Kitchen
12'7 (3.66 M) x 8'2 (2.44 M)
Comprehensively fitted with a range of modern 'Shaker' style base, wall and drawer units with wood effect roll edge work surfaces, incorporating stainless steel sink unit and drainer with mixer tap over, complimentary tiling to splash prone areas, integrated appliances including a stainless steel four ring gas hob and oven with canopy cooker hood/ extractor fan, wood effect flooring, 'Ferroli' boiler concealed behind a matching cabinet, double glazed window to the front and side and door to side
-
Refitted Bathroom
Having a modern suite comprising panelled bath with shower over, glass shower screen, pedestal wash hand basin and low level wc, complementary tiling, chrome radiator, and double glazed frosted window to the side
-
Bedroom One
11'0 (3.35 M) x 10'6 (3.05 M)
With double glazed window to the rear, central heating radiator and two fitted wardrobes
-
Bedroom Two
11'4 (3.35 M) x 8'6 (2.44 M)
With double glazed window to the rear, central heating radiator
Outside
-
Garage
13'4 (3.96 M) x 6'10 (1.83 M)
With power and lighting, up and over doors, plumbing for washing machine, door to rear garden
-
Rear Garden
Large rear garden offers tremendous scope for further enlargement(subject to the necessary consent being obtained) being mostly laid to lawn with mature shrubs and plants.
Sales Particulars
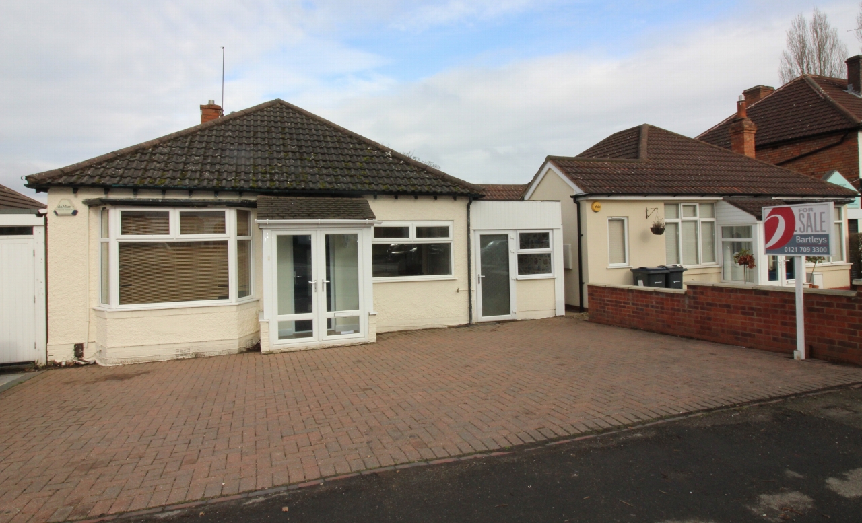
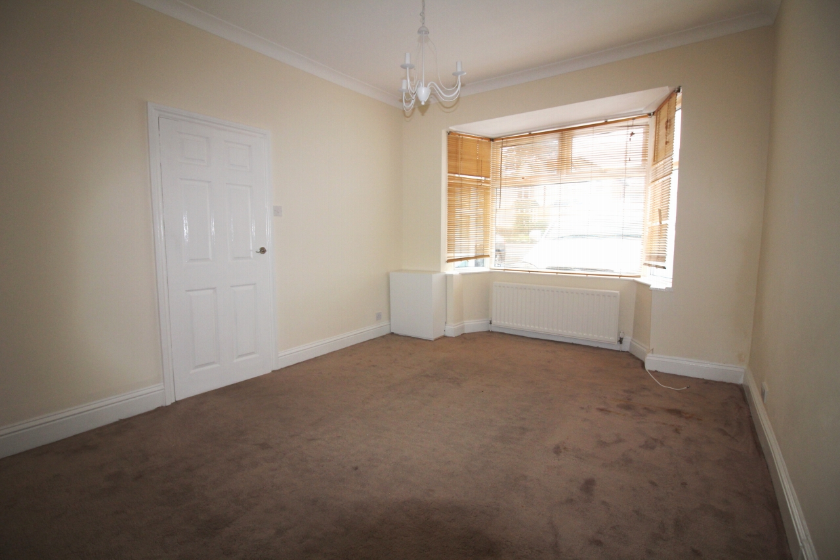
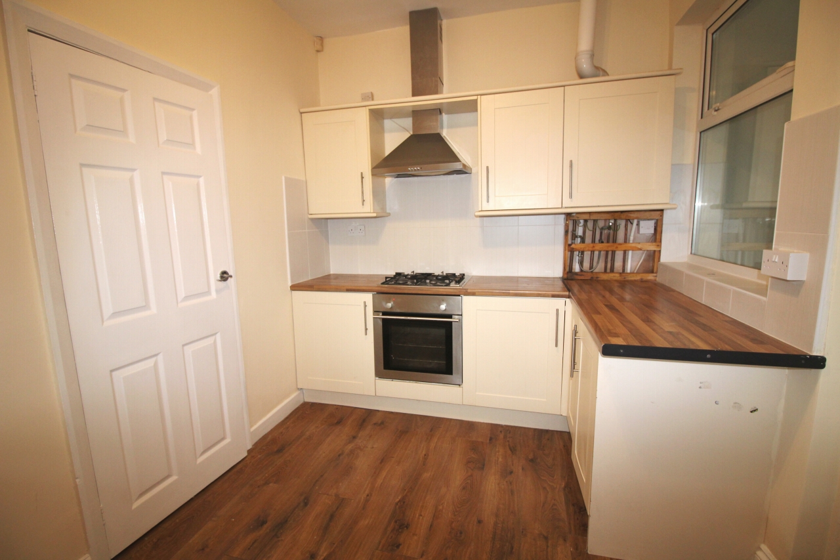
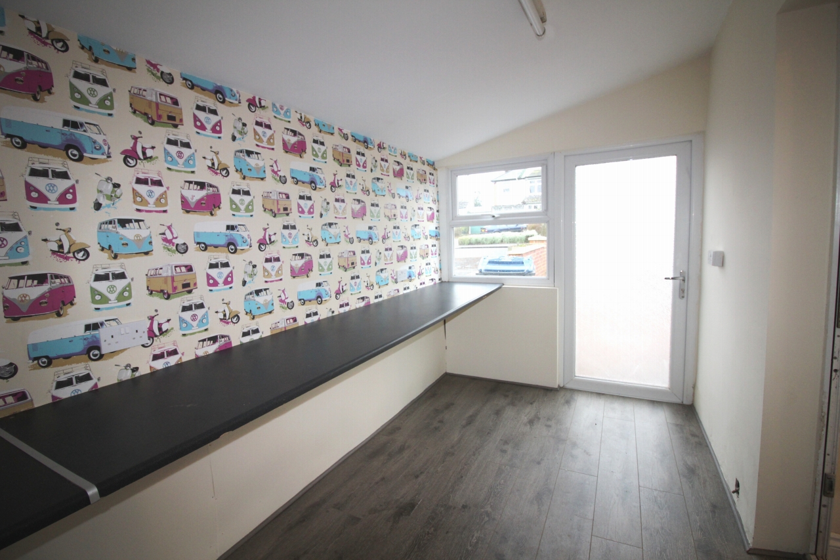
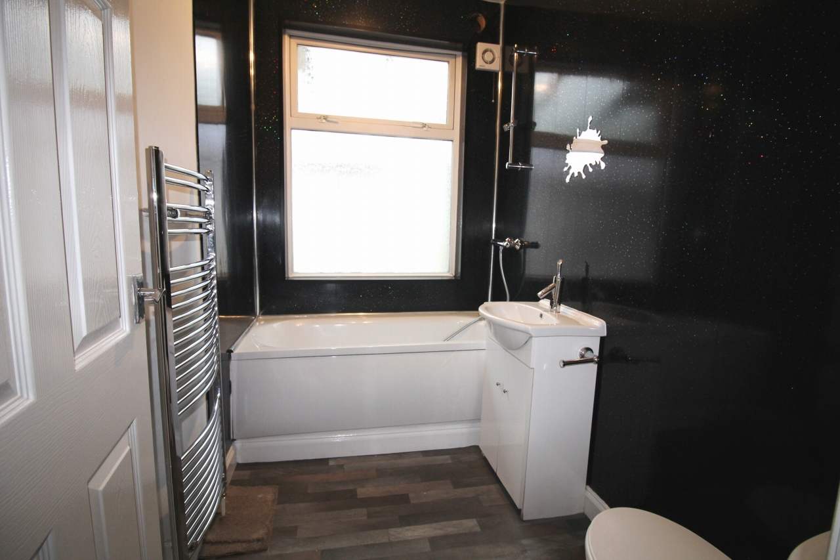
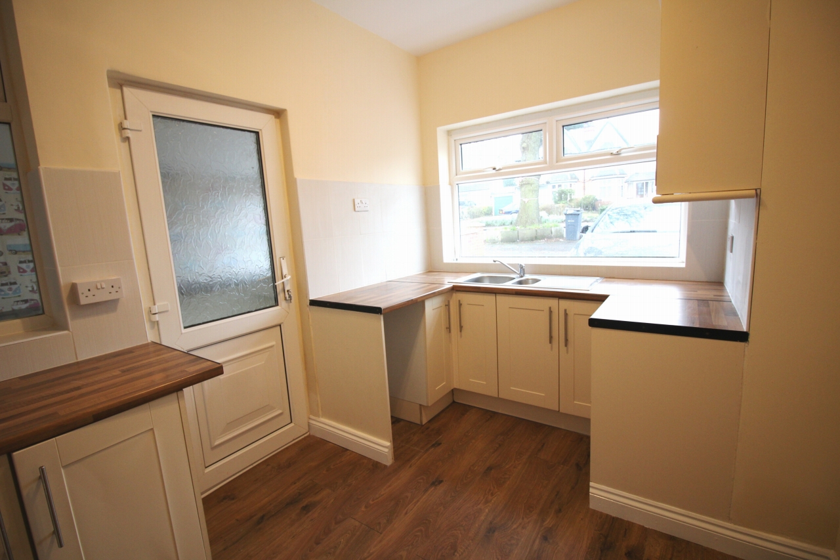
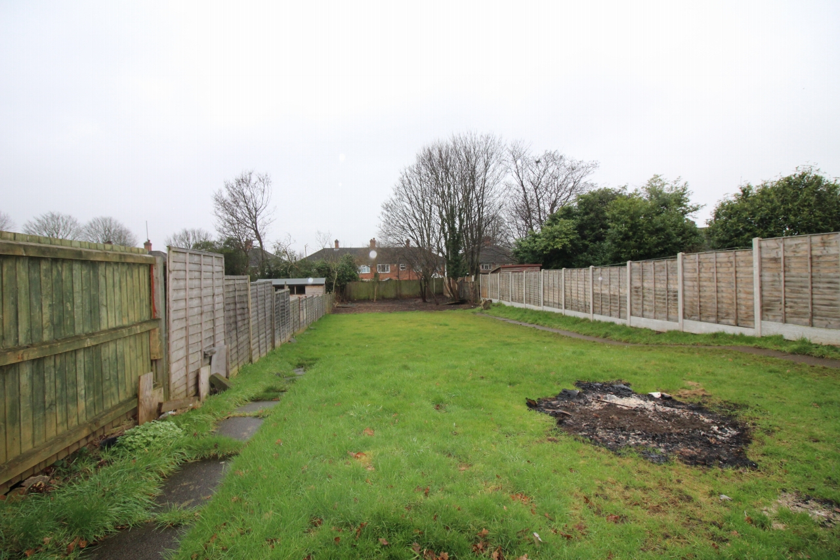
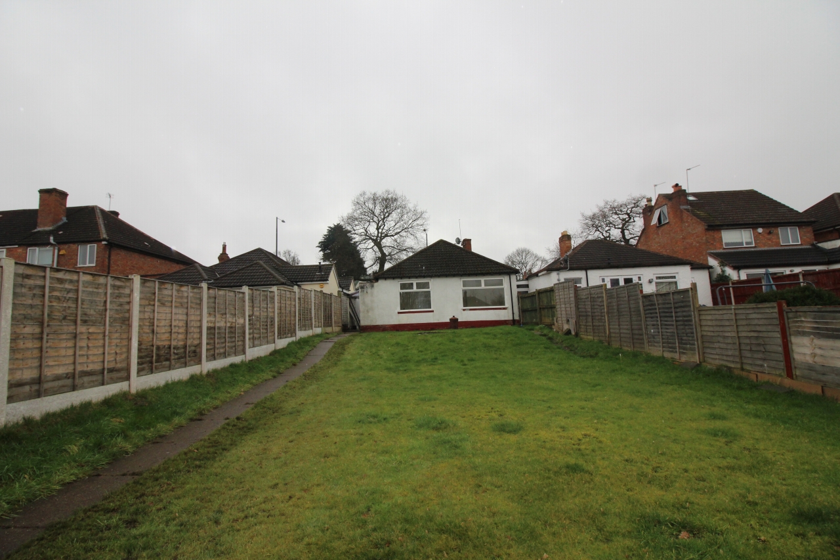
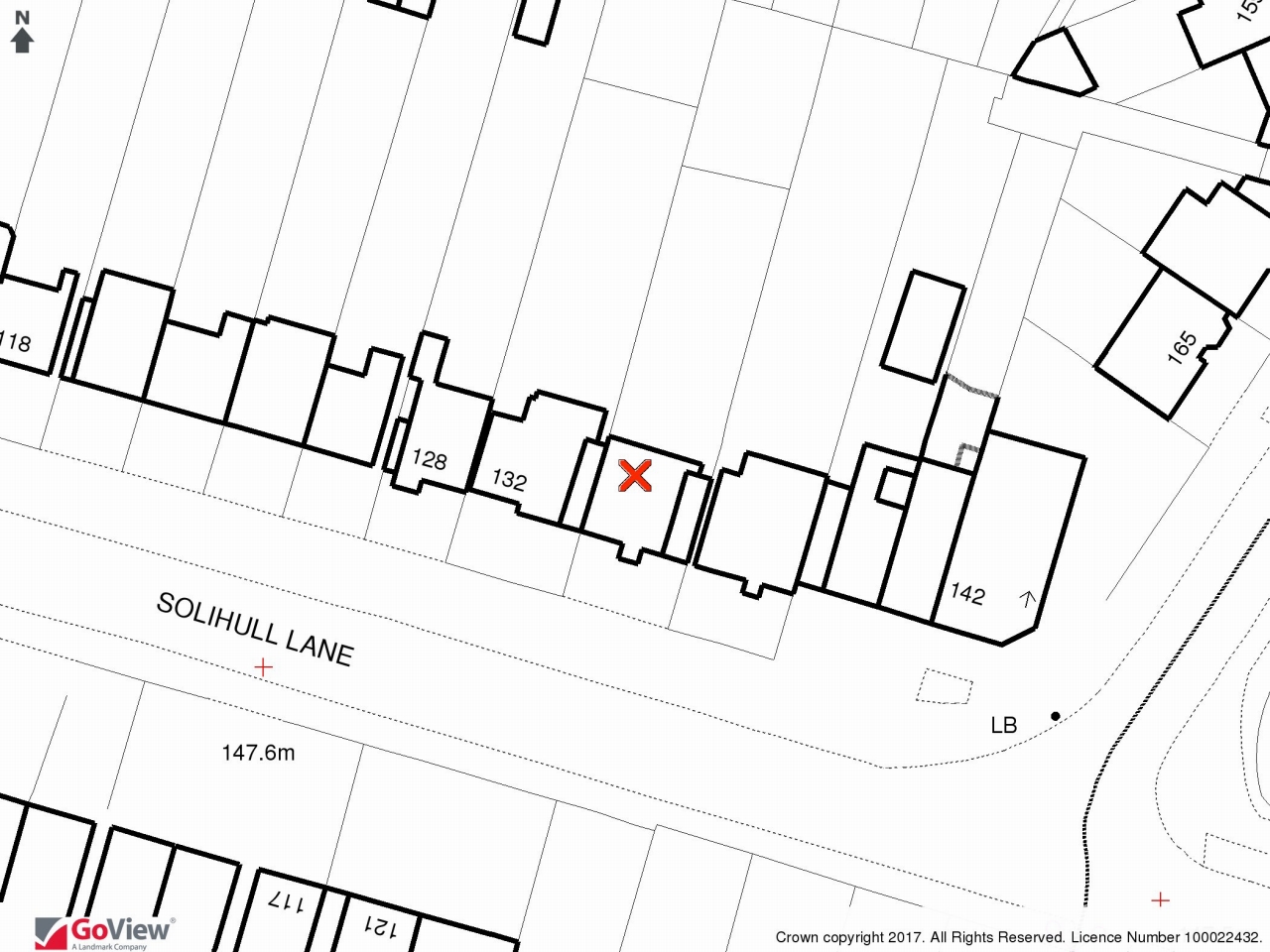
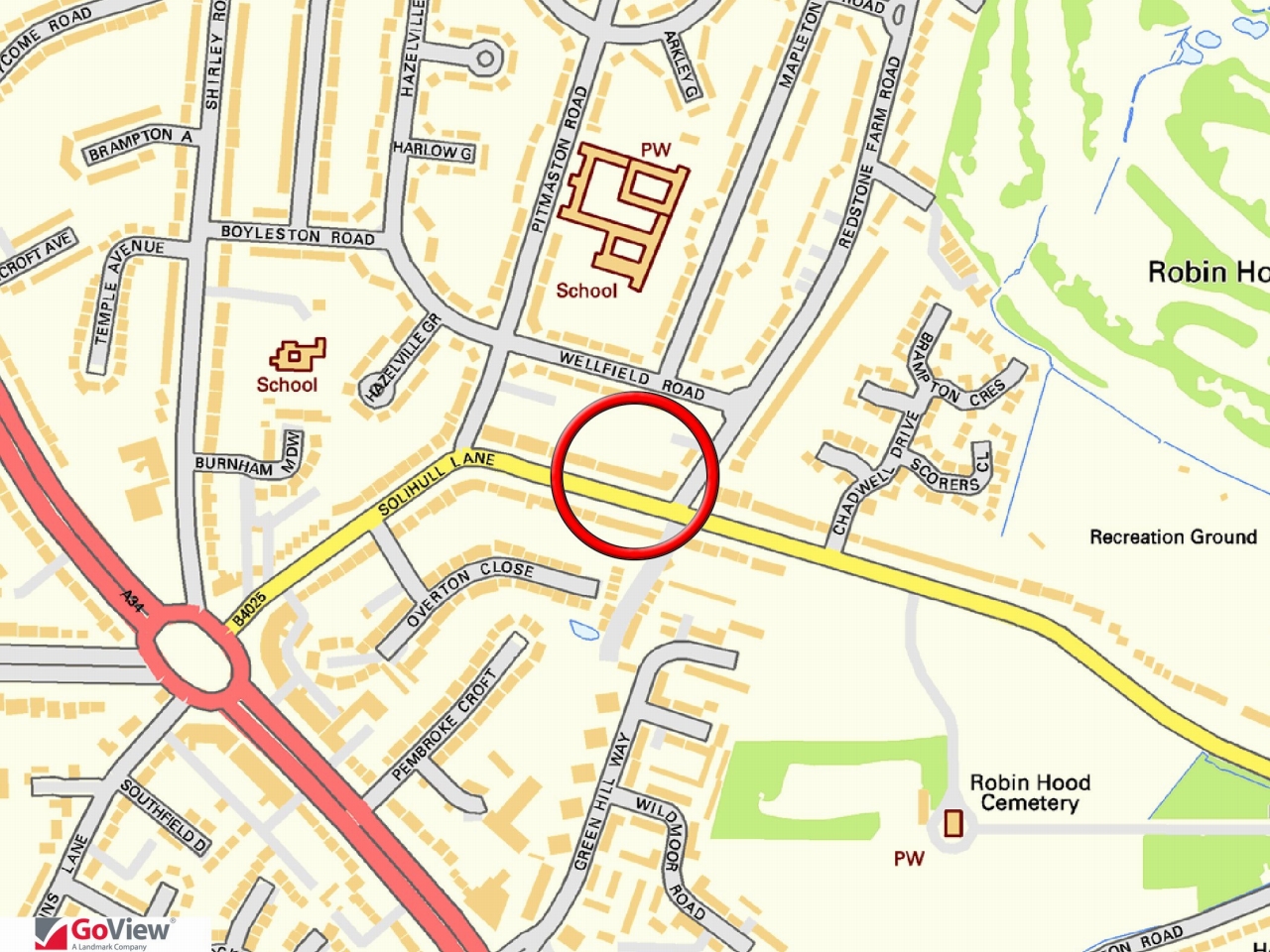
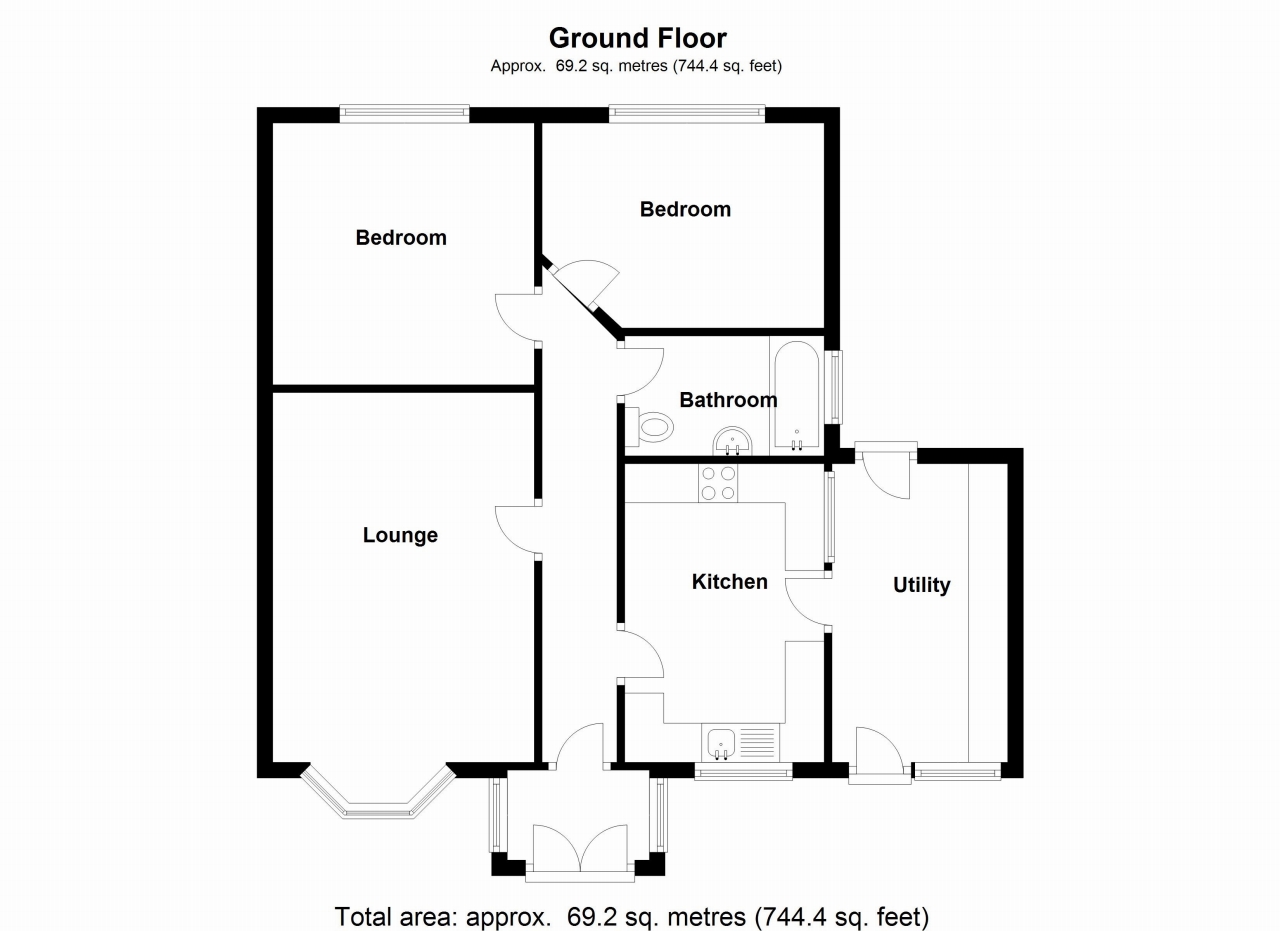
Arrange a viewing
Contains HM Land Registry data © Crown copyright and database right 2017. This data is licensed under the Open Government Licence v3.0.




