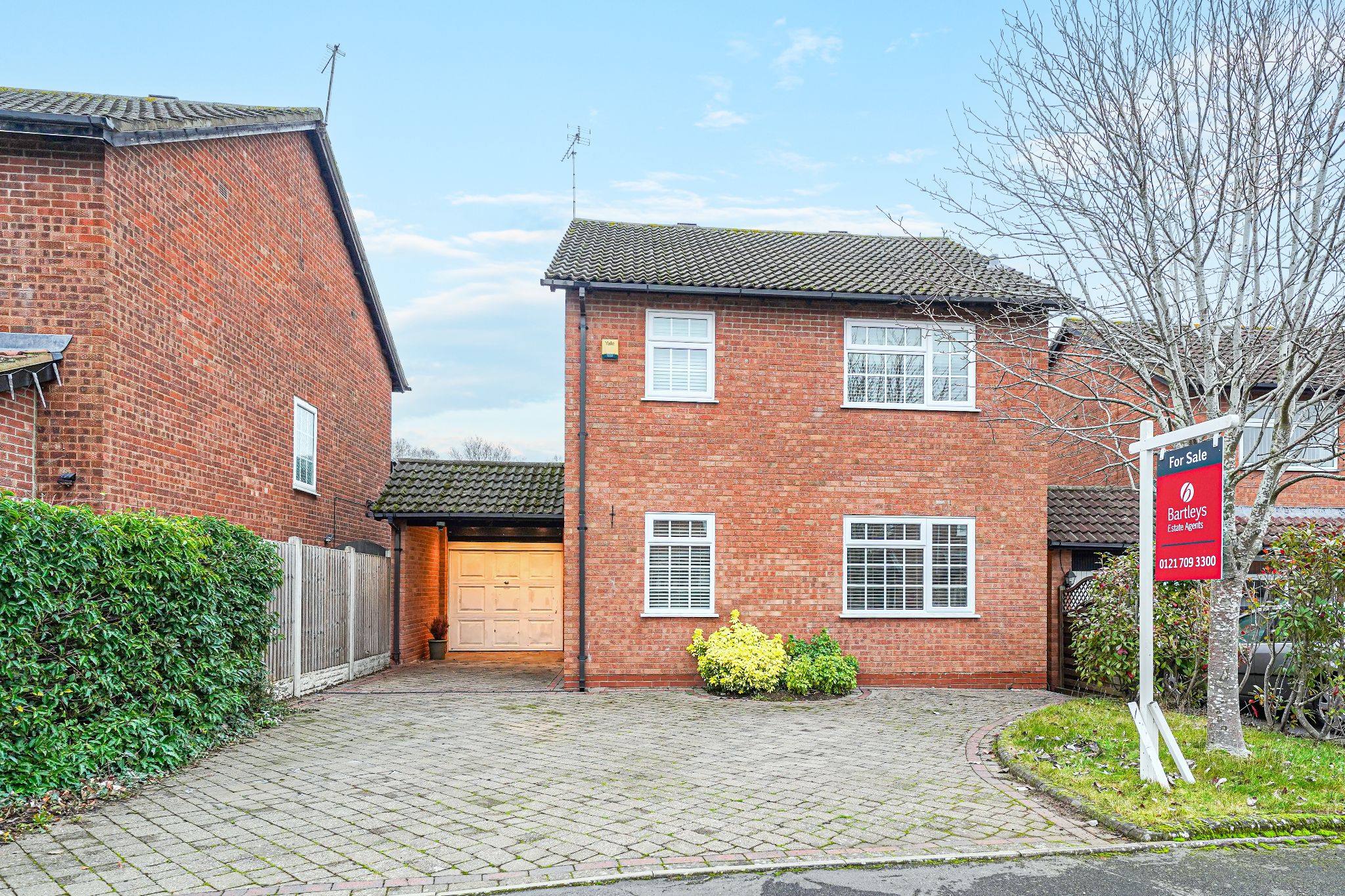Property overview
Introduction
4 Round Close is a stunning Detached residence located in arguably the best position within the very popular Dickens Heath Village where there is a high street with selection of shops, restaurants and bars, including Tesco's Express and Mortons Gastro Pub. The beautifully appointed open plan accommodation has recently been remodelled to incorporate a fabulous breakfast kitchen with central island & fabulous landscaped rear garden. The property briefly comprises entrance hall, cloakroom/wc, dual aspect lounge, stunning breakfast kitchen, Master bedroom with refitted ensuite, two further bedrooms (converted into a one), luxury family bathroom, well established landscaped garden, detached single garage. No Chain. NB. The vendor is willing to reinstate the wall between bedroom 2 & 3 upon completionDescription
4 Round Close is a stunning Detached residence located in arguably the best position within the very popular Dickens Heath Village where there is a high street with selection of shops, restaurants and bars, including Tesco's Express and Mortons Gastro Pub. The beautifully appointed open plan accommodation has recently been remodelled to incorporate a fabulous breakfast kitchen with central island & fabulous landscaped rear garden. The property briefly comprises entrance hall, cloakroom/wc, dual aspect lounge, stunning breakfast kitchen, Master bedroom with refitted ensuite, two further bedrooms (converted into a one), luxury family bathroom, well established landscaped garden, detached single garage. No Chain.NB. The vendor is willing to reinstate the wall between bedroom 2 & 3 upon completion
APPROACH
Via a paved pathway and neatly tended foregarden that leads to a canopy porch with a UPVC double glazed front door to:-
ENTRANCE HALL
Amtico wood effect flooring, single panel radiator, ceiling spotlights, stairs rising to first floor landing, door to cloakroom / WC, door to open plan dining kitchen and door to lounge.
CLOAKROOM / WC
Amtico wood effect flooring, low level flush WC, hand wash basin, single panel radiator, obscure UPVC double glazed window to the front aspect.
BEAUTIFULLY APPOINTED DINING KITCHEN
17' 5" (5.3M) X 14' 1" (4.3M)
A comprehensively fitted kitchen comprises a range of wall and base units painted in Farrow & Ball shade with granite work surfaces, breakfast bar with matching granite work surfaces, recessed sink with mixer tap over, provision for a range style gas cooker, Bosch canopy extractor fan/hood, integrated Bosch microwave, integrated Bosch dishwasher and fridge/freezer, integrated Bosch washing machine, Amtico wood effect flooring, door to under stairs cupboard, three ceiling light points, LED spotlights, double panel radiator, bi-fold doors leading to the patio and UPVC double glazed window to the front aspect.
DUAL ASPECT LOUNGE
16' 9" (5.1M) X 10' 2" (3.1M)
Ornamental fireplace place with coal effect gas fire and marble hearth, Amtico wood effect flooring, double panel radiator and single panel radiator, ceiling LED spotlights, TV point, UPVC double glazed window to the front aspect and UPVC double glazed French door with side windows to the rear aspect.
FIRST FLOOR LANDING
Loft access, LED spotlights, built-in airing cupboard with newly installed Worcester combi boiler, doors to bedroom one, bedroom two, bedroom three and bathroom, UPVC double glazed window to the front aspect.
MASTER BEDROOM (FRONT)
16' 9" (5.1M) X 10' 10" (3.3M)
A beautifully appointed master suite with built-in wardrobes, two single panel radiators, LED spotlights, UPVC double glazed window to the front aspect and door to:-
REFITTED EN-SUITE
A stunning refitted contemporary en-suite comprises; hand wash basin with vanity unit, low level flush WC, shower enclosure with thermostatic shower unit, complementary gloss ceramic tiling to splash prone areas, chrome towel radiator, ceiling light point, wood effect flooring, extractor fan, obscure UPVC double glazed window to the front aspect.
BEDROOM TWO & THREE (DUAL ASPECT)
9' 6" (5.14M) X 9' 6" (3.56M)
Bedroom Two & Three have been combined to form one large bedroom which can easily be reinstated. Built-in wardrobe, 2 x single panel radiators, LED spotlights, UPVC double glazed window to the front & rear aspect.
NB. The vendor is willing to reinstate the wall between bedroom 2 & 3 upon completion should this be required.
REFITTED BATHROOM
A well appointed three piece suite comprising; low level flush WC, pedestal hand wash basin, panel bath with Grohe thermostatic shower unit, complementary ceramic tiling to splash prone areas, wood effect flooring, chrome towel radiator, ceiling light point, shaver point, two obscure UPVC double glazed windows to the front aspect.
SINGLE GARAGE
18' 4" (5.6M) X 9' 2" (2.8M)
Up-and-over door, power, lighting, overhead storage, personal door to the garden.
GARDEN
A beautifully landscaped garden has a slate paved patio leading to an AstroTurf lawn with slate pathway, water feature and well established borders enclosed by railway sleepers. The garden enjoys a sunny aspect that has a great degree of privacy. There is outside water supply, extensive lighting & power points, a BBQ canopy, garden shed to the side of the garage and gated access to the side.


















Arrange a viewing
Contains HM Land Registry data © Crown copyright and database right 2017. This data is licensed under the Open Government Licence v3.0.






