Property overview
Introduction
REDUCED FOR A QUICK SALE! A deceptively spacious three bedroom end terrace benefiting from gas central heating, UPVC double glazingDescription
REDUCED FOR A QUICK SALE! A deceptively spacious three bedroom end terrace benefiting from gas central heating, UPVC double glazing and comprising: two reception rooms, extended breakfast kitchen, three bedrooms, fabulous bathroom with jacuzzi bath, large rear garden and off road parking. Viewing is essential to fully appreciate the accommodation this property offers.Ground Floor
-
Approach
The property is approached via a tarmaccadam driveway with pathway leading to entrance door into
-
Entrance Hall
Having stairs rising to first floor landing, UPVC double glazed window to side aspect, coving to ceiling, wood effect flooring, storage cupboard with obscure UPVC double glazed window to side aspect, door off to dining room and lounge
-
Dining Room
12'8" (3.86 M) x 10'10" (3.30 M)
Having UPVC double glazed bay window to front aspect, feature brick fire surround with living flame gas fire and tiled hearth, two wall light points, radiator and wood effect flooring
-
Lounge
14'10" (4.52 M) x 10'10" (3.30 M)
Having UPVC double glazed window to rear aspect, ornamental fire surround with living flame gas fire, coving to ceiling, wood effect flooring, radiator and ceiling light point
-
Extended Kitchen Breakfast
A modern kitchen with Oak effect wall and base units with stone effect worksurface over, matching breakfast bar, single drainer sink unit with mixer tap over, tiling to splash prone areas, integrated ceramic hob with extractor hood over, integrated double oven, space and plumbing for washing machine, space for dishwasher, provision for fridge/freezer, UPVC double glazed window to rear aspect, radiator, door to understairs storage and door providing access to the rear garden
First Floor
-
Landing
Having UPVC double glazed window to rear aspect, airing cupboard housing boiler, hatch providing access to loft and doors off to all bedrooms and bathroom
-
Bedroom One (F)
13' (3.96 M) x 9'11" (3.02 M)
Having UPVC double glazed window to front aspect, radiator and ceiling light point
-
Bedroom Two (R)
13'1" (3.99 M) x 9'11" (3.02 M)
Having UPVC double glazed window to rear aspect, radiator and ceiling light point
-
Bedroom Three (F)
7'8" (2.34 M) x 7'1" (2.16 M)
Having UPVC double glazed window to front aspect, radiator and ceiling light point
-
Family Bathroom
A modern white suite comprising: low level flush WC, pedestal wash hand basin, 'P' shaped Jacuzzi bath with thermostatic controlled shower unit over and curved tempered glass shower screen, recessed spotlights, chrome heated towel rail, tiling to walls, slate effect flooring, obscure UPVC double glazed window to rear aspect
Outside
-
Rear Garden
A paved patio area leads to a raised laid to lawn garden with fencing to perimeter, side gate enables pedestrian access to the front of the property
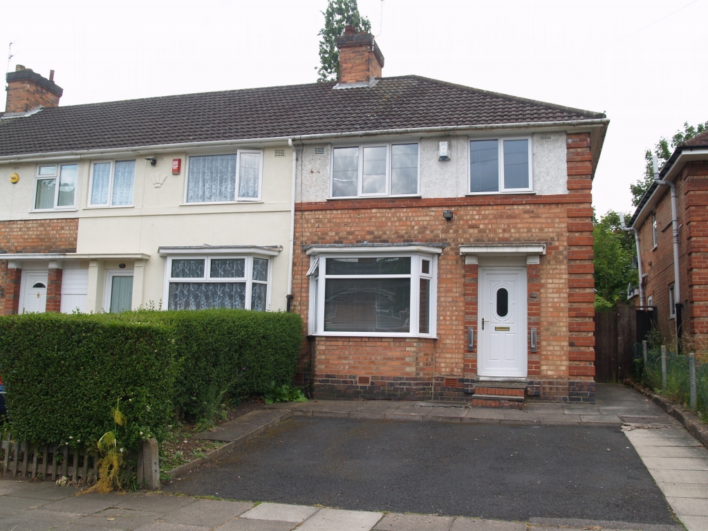
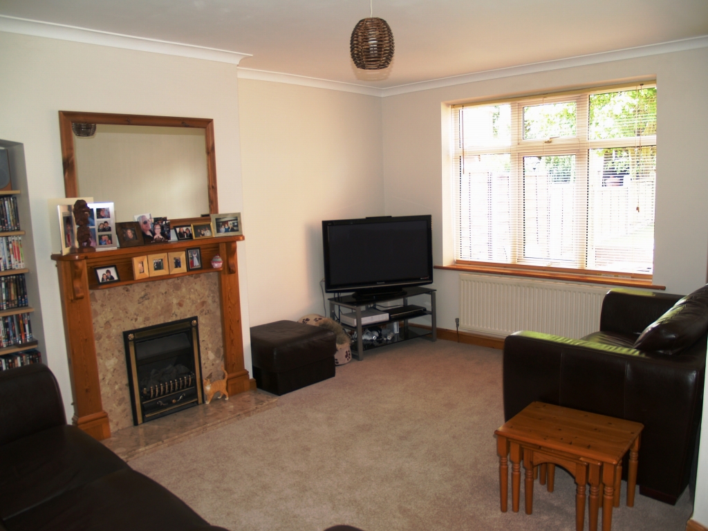
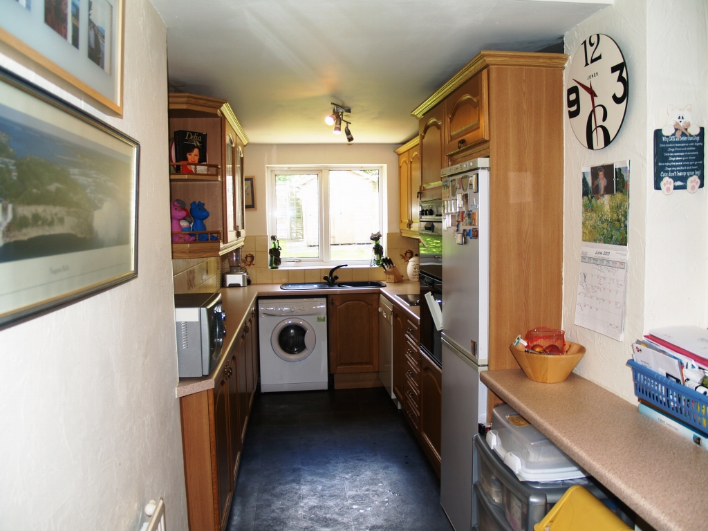
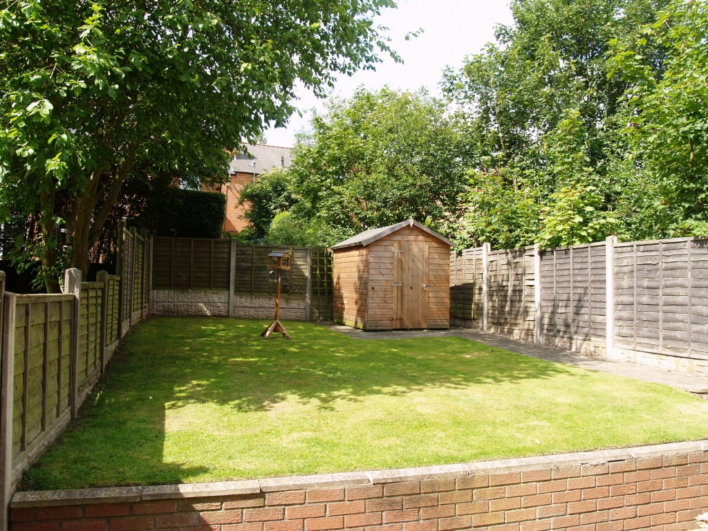
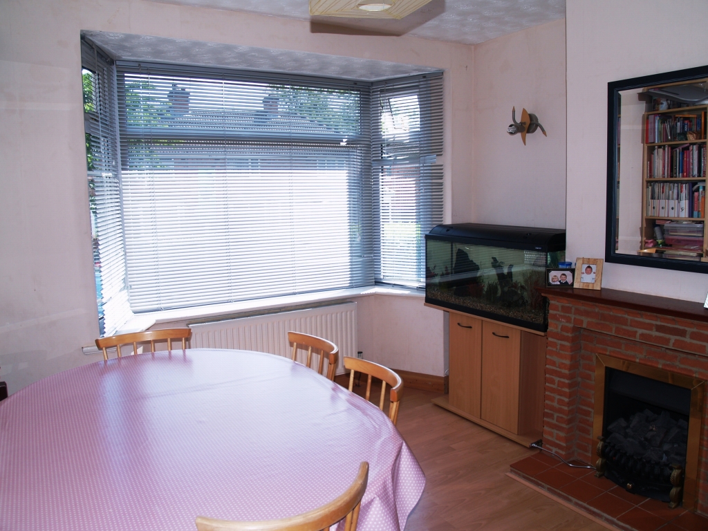
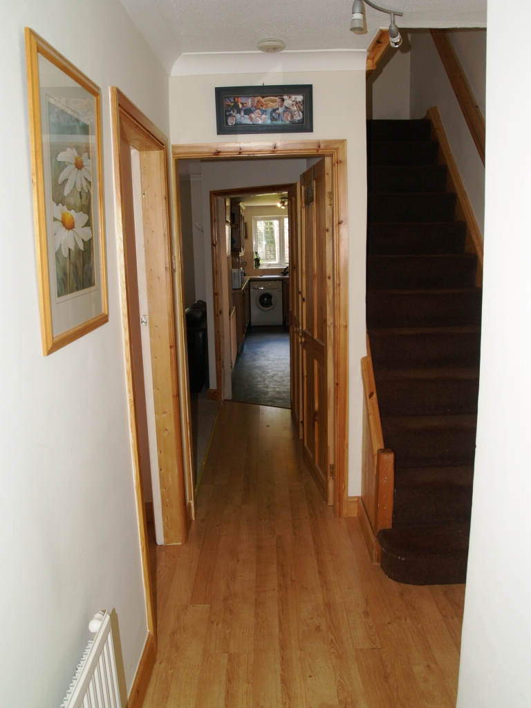
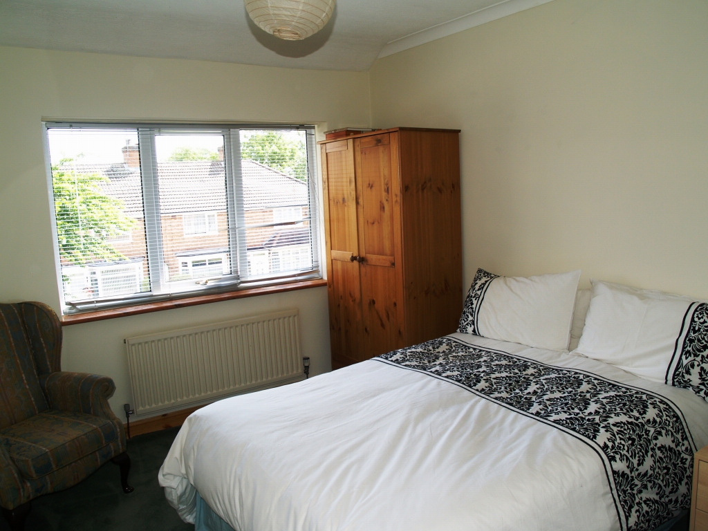
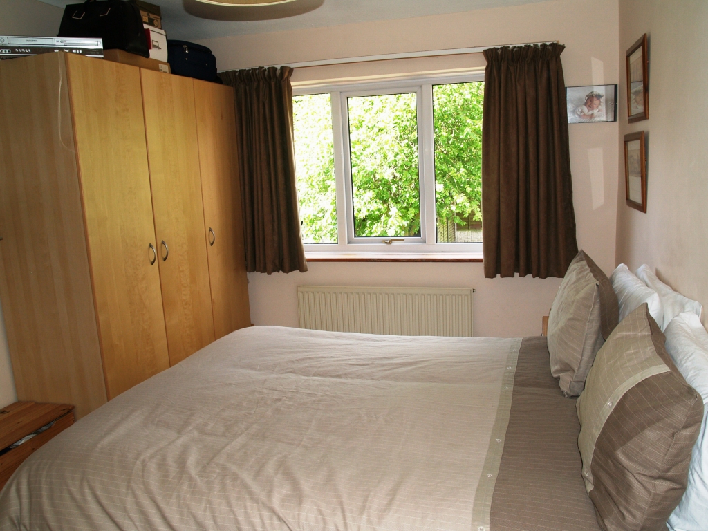
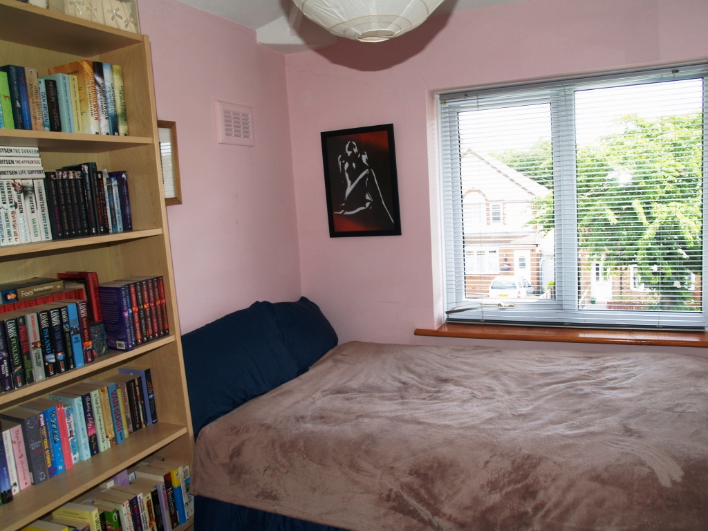
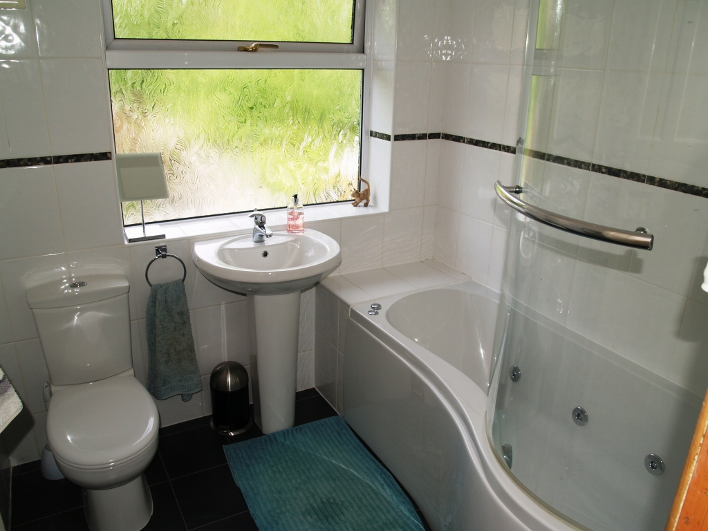
Arrange a viewing
Contains HM Land Registry data © Crown copyright and database right 2017. This data is licensed under the Open Government Licence v3.0.




