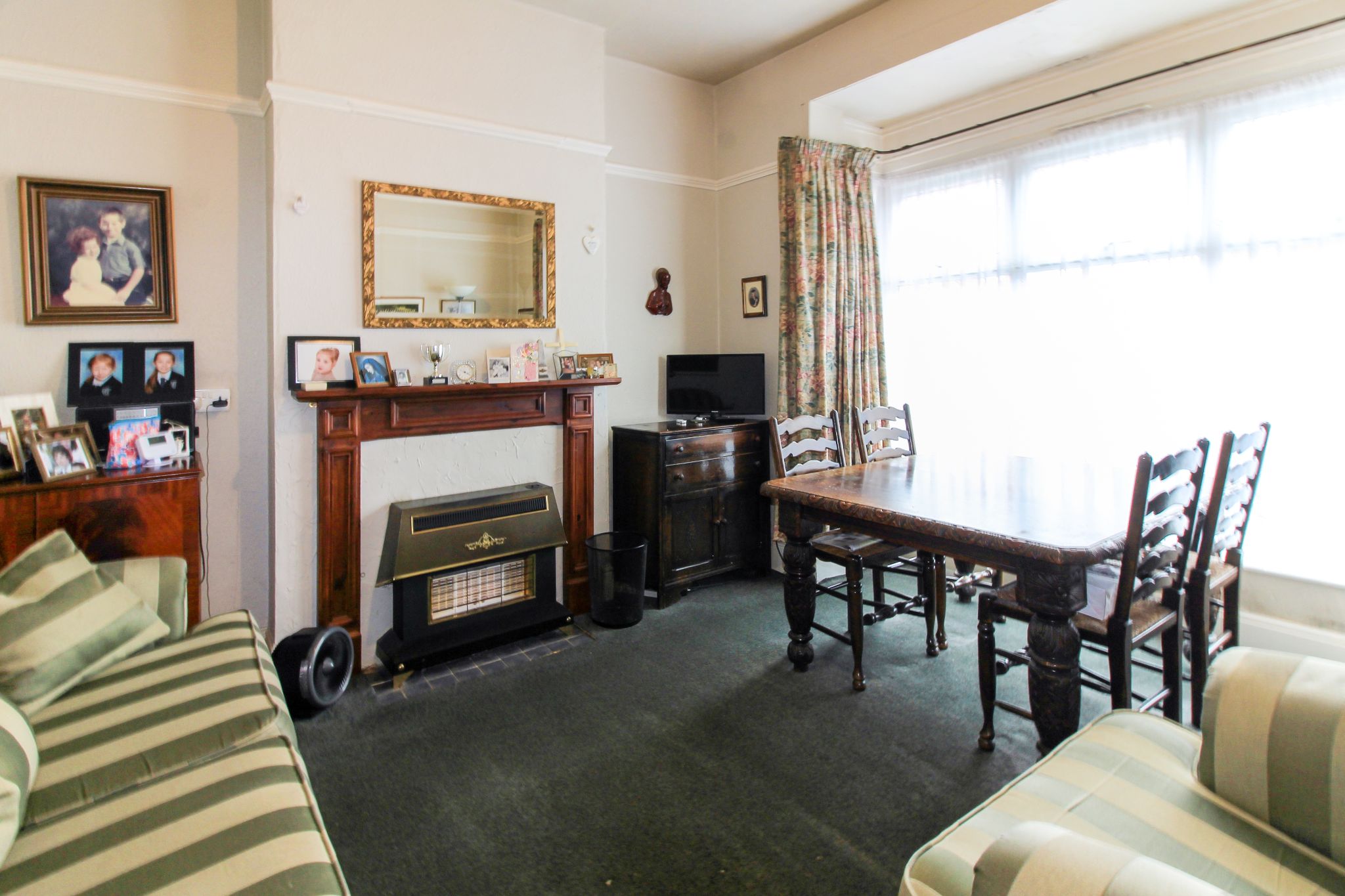Property overview
Introduction
A spacious three bedroom Victorian Inner terrace offers great opportunity to make a lovely family home or buy to let investment. Ideally located close to the village with all its amenities and excellent transport links with the accommodation briefly comprising hall way, two reception rooms, breakfast kitchen, three bedrooms, bathroom & mature gardens.Description
A spacious three bedroom Victorian Inner terrace offers great opportunity to make a lovely family home or buy to let investment.Ideally located close to the village with all its amenities and excellent transport links with the accommodation briefly comprising hall way, two reception rooms, breakfast kitchen, three bedrooms, bathroom & mature gardens.
APPROACH
Via a small, enclosed fore garden with a pathway leading to a UPVC double glazed front door to the porch with a stained glass front door to:-
ENTRANCE HALL
Double panel radiator, ceiling light point, stairs rising to first floor landing, doors to reception rooms, kitchen and understairs storage cupboard.
FRONT RECEPTION ROOM
13' 5" (4.1M) X 11' 10" (3.6M)
Ornamental gas fire with surround, ceiling light point, double panel radiator, UPVC double glazed bay window to the front aspect.
REAR RECEPTION ROOM
12' 2" (3.7M) X 10' 2" (3.1M)
Ornamental gas fire with surround, ceiling light point, double panel radiator, UPVC double glazed window to the rear aspect.
BREAKFAST KITCHEN
16' 1" (4.9M) X 8' 6" (2.6M)
Fitted with a range of wall and base units with co-ordinating roll top worksurfaces, stainless steel single drain sink unit with mixer tap over, space for a gas cooker, space and plumbing for a washing machine, wall-mounted combi boiler, double panel radiator, ceiling light point, UPVC double glazed window and door to the rear garden.
FIRST FLOOR LANDING
Ceiling light point, doors to bedroom one, bedroom two, bedroom three and bathroom.
BEDROOM ONE (FRONT)
15' 5" (4.7M) X 11' 2" (3.4M)
Double panel radiator, ceiling light point, two UPVC double glazed windows to the front aspect.
BEDROOM TWO (REAR)
12' 2" (3.7M) X 10' 2" (3.1M)
Double panel radiator, ceiling light point, fitted wardrobe, UPVC double glazed window to the rear aspect.
BEDROOM THREE (REAR)
8' 2" (2.5M) X 8' 2" (2.5M)
Double panel radiator, ceiling light point, UPVC double glazed window to the rear aspect.
BATHROOM
Three piece coloured suite comprising low level flush WC, pedestal hand wash basin, panel bath, tiling to splash prone areas, single panel radiator, ceiling light point, obscure UPVC double glazed window to the side aspect.
REAR GARDEN
A paved patio leads to the garden which is mainly laid to lawn with wood panel fenced perimeter and a variety of mature shrubs. There is gated access to the side of the property.
TENURE
We have been advised that the property is Freehold. This is subject to verification by your Solicitor.








More information
The graph shows the current stated energy efficiency for this property.
The higher the rating the lower your fuel bills are likely to be.
The potential rating shows the effect of undertaking the recommendations in the EPC document.
The average energy efficiency rating for a dwelling in England and Wales is band D (rating 60).

Arrange a viewing
Contains HM Land Registry data © Crown copyright and database right 2017. This data is licensed under the Open Government Licence v3.0.




