Property overview
Introduction
A well presented and updated family home offers exceptional accommodation and benefits from gas central heating, UPVC double glazing and comprises: lDescription
A well presented and updated family home offers exceptional accommodation and benefits from gas central heating, UPVC double glazing and comprises: lounge, breakfast kitchen, lean to, ground floor bathroom, three good size bedrooms, lovely rear garden and off road parking.Ground Floor
-
Approach
The property is approached via a driveway that enables off road parking and leads to an enclosed stormporch entrance into
-
Vestibule
Having stairs rising to first floor landing, tiled floor, double panel radiator and ceiling light point
-
Lounge
13'9" (4.19 M) x 12'2" (3.71 M)
Having UPVC double glazed door to front aspect, ornamental fireplace with coal effect fire, double panel radiator, TV point, telephone point, ceiling light point, door to understairs cupboard and sliding door to
-
Breakfast Kitchen
9'6" (2.90 M) x 9'6" (2.90 M)
A range of modern wall and base units with coordinated worksurface areas, tiling to splash prone areas, provision for a gas cooker, space for a fridge, wood effect flooring, space for breakfast table and chairs, single panel radiator, ceiling light point, UPVC double glazed window to rear aspect, glazed door to lean to and glazed door to bathroom
-
Ground Floor Bathroom
A modern suite comprising low level flush WC, pedestal wash hand basin, paneled bath with electric shower over, complimentary tiling to splash prone areas, double panel radiator, ceiling light point, obscure UPVC double glazed window to rear aspect
-
Lean To
5'4" (1.63 M) x 4'9" (1.45 M)
Having space and plumbing for washing machine, door to shared entry and UPVC double glazed window and door to rear garden
First Floor
-
Landing
Having hatch providing access to loft, door to cupboard and doors off to all bedrooms
-
Bedroom One (F)
10'6" (3.20 M) x 17'3" (5.26 M)
Having UPVC double glazed window to front aspect, built in cupboard, single panel radiator and ceiling light point
-
Bedroom Two (R)
12'9" (3.89 M) x 9'7" (2.92 M)
Having UPVC double glazed window to rear aspect, single panel radiator and ceiling light point
-
Bedroom Three (R)
7'6" (2.29 M) x 9'8" (2.95 M)
Having UPVC double glazed window to rear aspect, single panel radiator and ceiling light point
Outside
-
Rear Garden
A paved patio area leads to a well maintained laid to lawn garden with flower and shrub borders. There is a timber shed and greenhouse included in the sale and the garden has a fenced panel perimeter
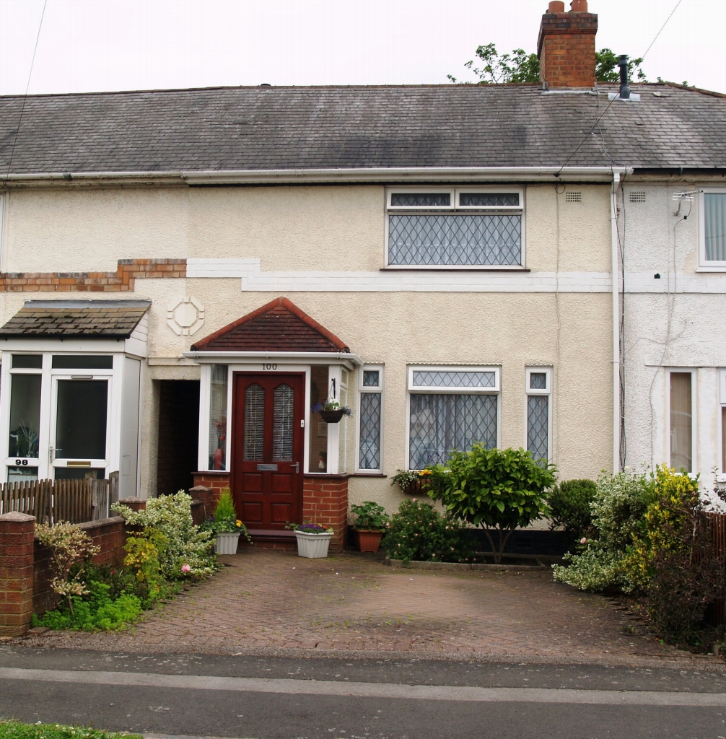
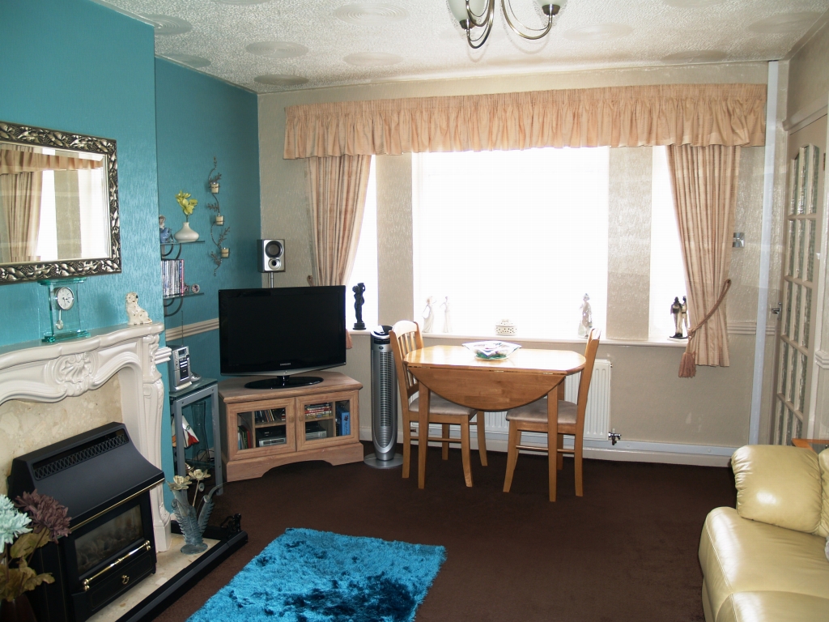
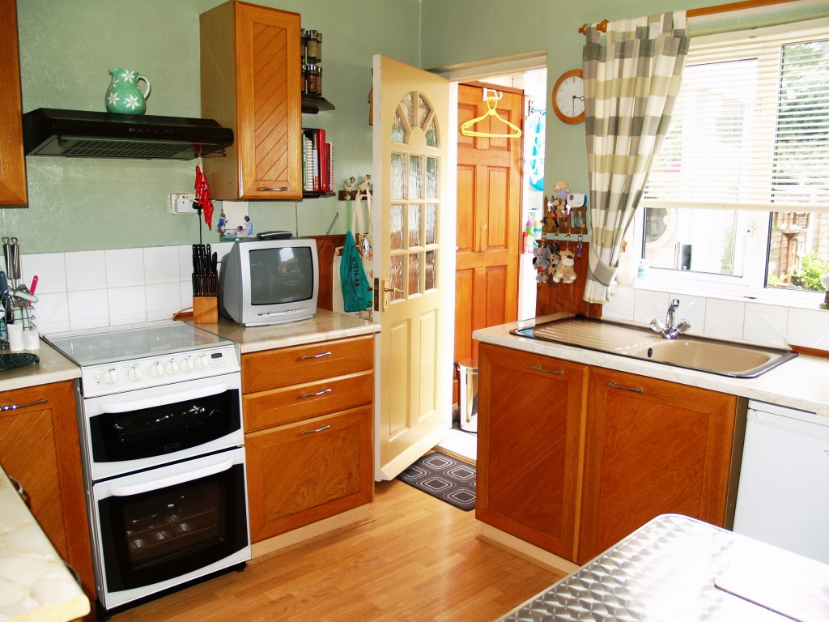
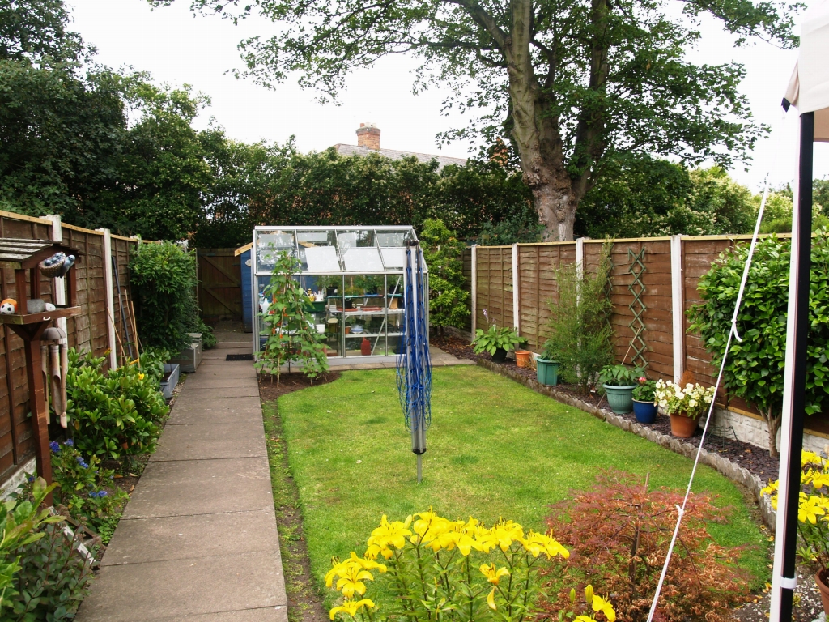
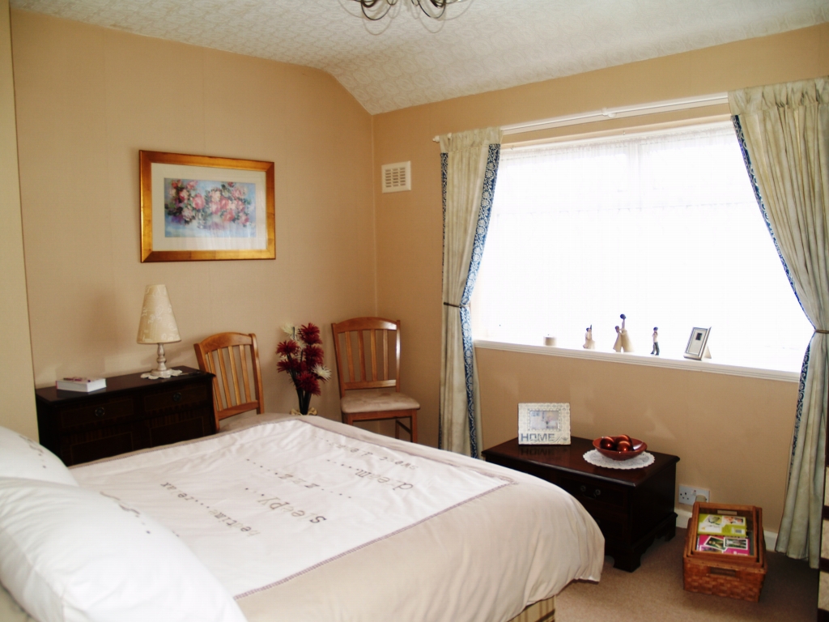
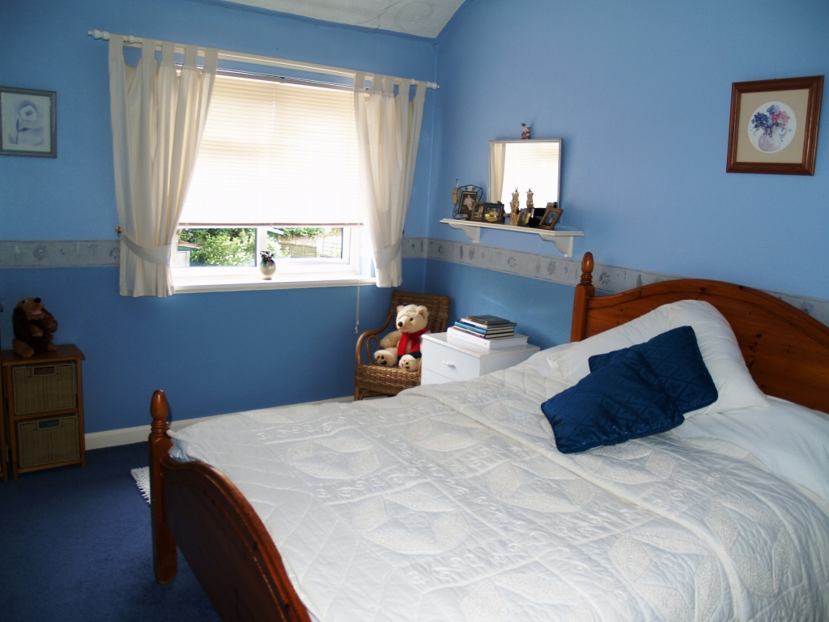
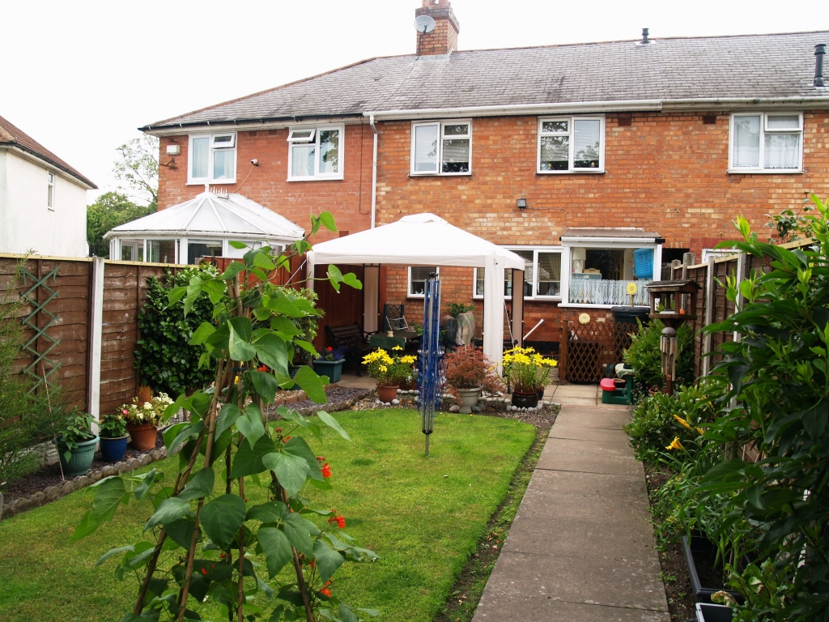
More information
The graph shows the current stated energy efficiency for this property.
The higher the rating the lower your fuel bills are likely to be.
The potential rating shows the effect of undertaking the recommendations in the EPC document.
The average energy efficiency rating for a dwelling in England and Wales is band D (rating 60).
Arrange a viewing
Contains HM Land Registry data © Crown copyright and database right 2017. This data is licensed under the Open Government Licence v3.0.




