Property overview
Introduction
55 Florence Road is a deceptively spacious three bedroom terraced property benefiting from gas central heating, UPVC double glazing and comprising an entrance hall, two reception rooms, breakfast kitchen, three double bedrooms, family bathroom and large mature rear garden.Description
55 Florence Road is a deceptively spacious three bedroom terraced property benefiting from gas central heating, UPVC double glazing and comprising an entrance hall, two reception rooms, breakfast kitchen, three double bedrooms, family bathroom and large mature rear garden.Sales Particulars
Ground Floor
-
Approach
Via a small foregarden with slate chipping to border leading to a hardwood front door leading to inner porch with further door to:
-
Hall
Single panel radiator, wood effect flooring, ceiling light point, stairs rising to first floor landing, doors to front and rear reception rooms.
-
Front Reception Room
13'6" (4.11 M) x 10'8" (3.25 M)
Original ornamental fireplace, double panel radiator, ceiling light point, original glazed bay window to front aspect.
-
Rear Reception Room
12'2" (3.71 M) x 11'2" (3.40 M)
Wood effect flooring, ceiling light point, picture rail, TV aerial point, UPVC double glazed window to rear aspect, door to:
-
Breakfast Kitchen
13'3" (4.04 M) x 8'7" (2.62 M)
A modern fitted kitchen comprises one and a half stainless steel sink and drainer unit, a range of wall and base units with co-ordinated roll top work surface over, complementary tiling to splash prone areas, provision for gas cooker, space and plumbing for washing machine and dryer, ceiling light point, double panel radiator, Vaillant combination gas central heating boiler, UPVC double glazed window to rear aspect, UPVC double glazed door to garden, large walk in pantry cupboard, under stairs storage area.
First Floor
-
Bedroom 1
17'10" (5.44 M) x 12'3" (3.73 M)
Original Victorian cast iron fireplace, double panel radiator, stripped wooden flooring, two ceiling light points, two UPVC double glazed windows to front aspect.
-
Bedroom 2
12'3" (3.73 M) x 12'3" (3.73 M)
Original cast iron fireplace, double panel radiator, ceiling light point, UPVC double glazed window to rear aspect.
-
Bedroom 3
9'11" (3.02 M) x 8'6" (2.59 M)
Single panel radiator, ceiling light point, UPVC double glazed window to rear aspect.
-
Bathroom
A modern three piece white suite comprising low level flush wc, panel bath with chrome thermostatic shower over, complementary ceramic tiling to floor and walls, single panel radiator, ceiling light point, UPVC double glazed window to side aspect.
Outside
-
Gardens
Timber decked area, paved patio area leading to rear garden being mostly laid to lawn, an array of shrubs to borders, trees, timber fencing to perimeter.
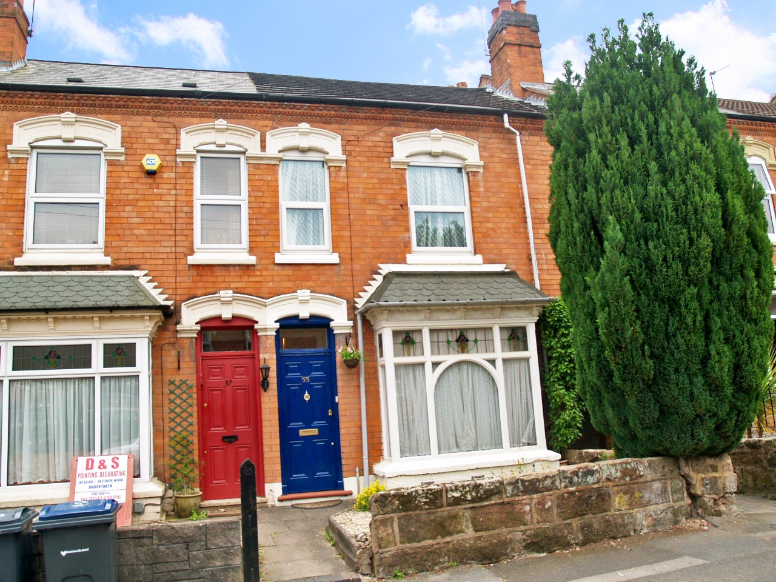
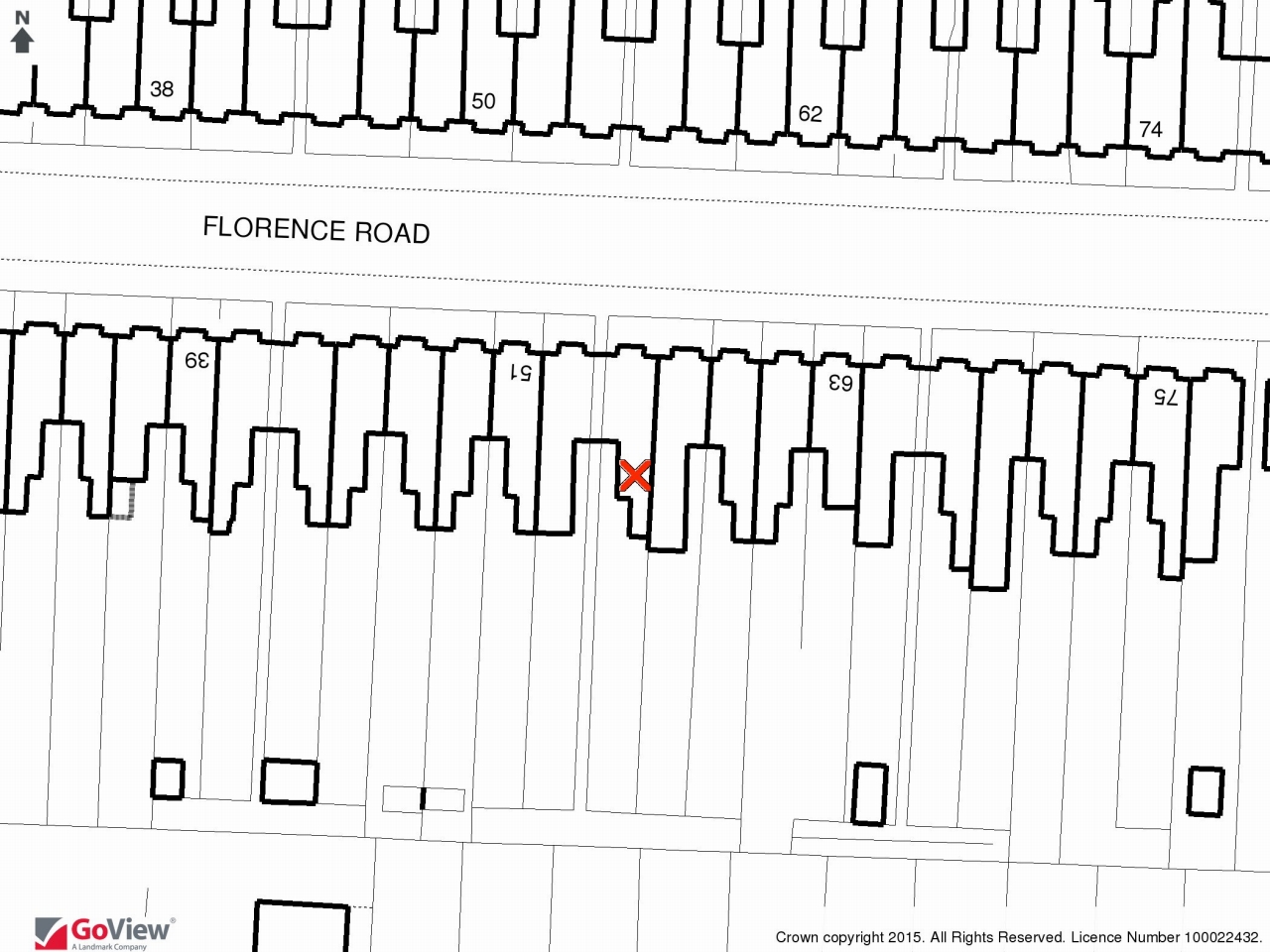
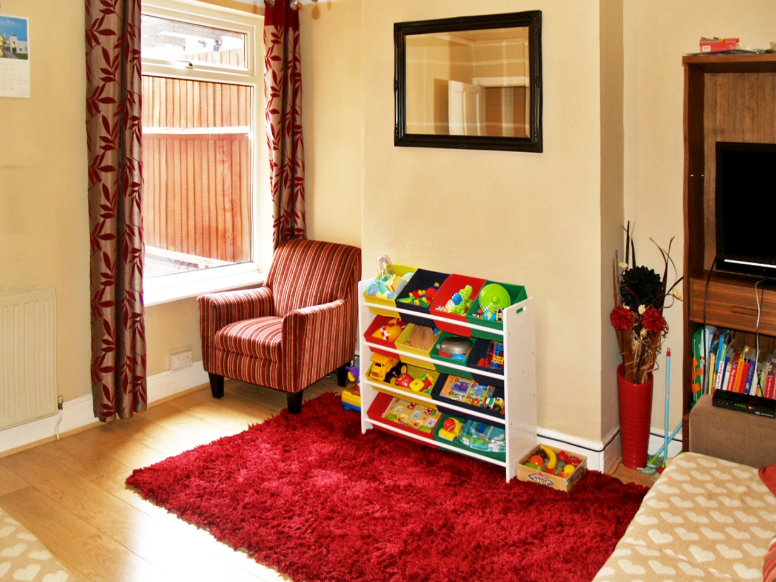
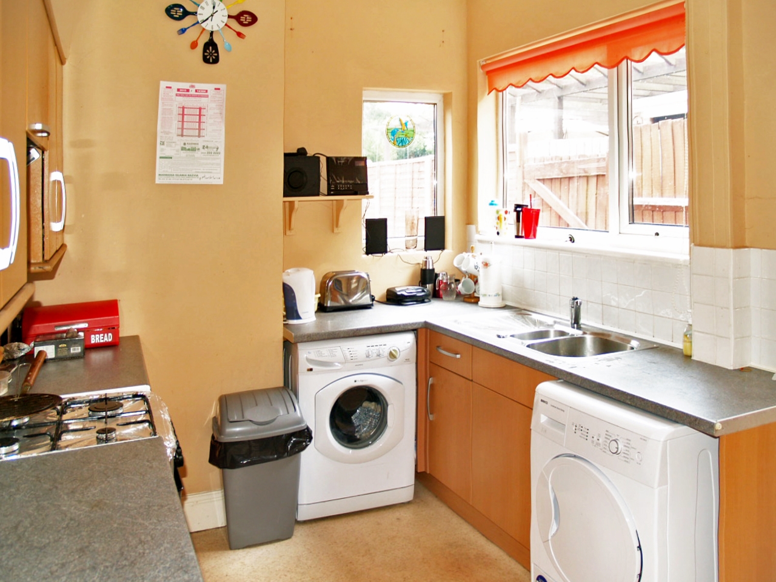
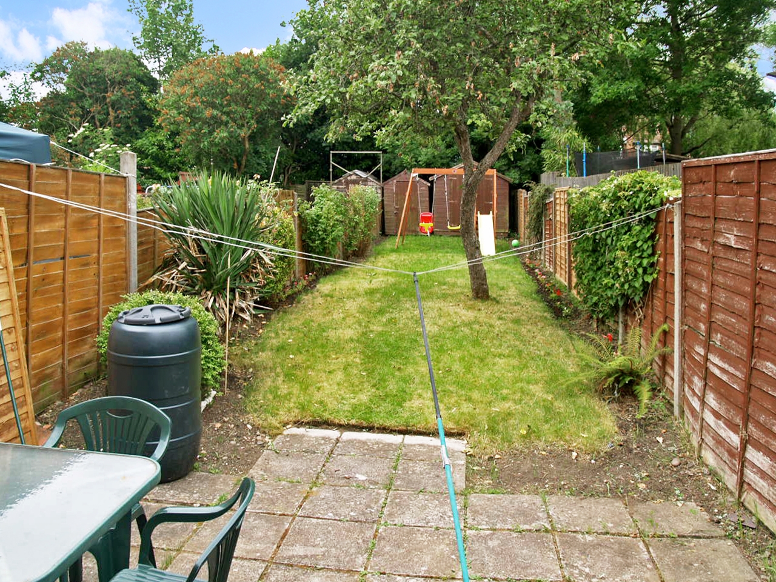
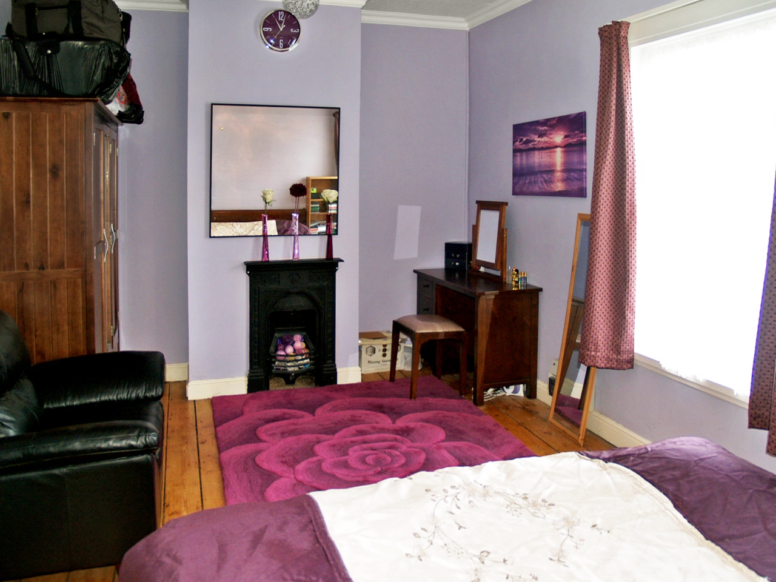
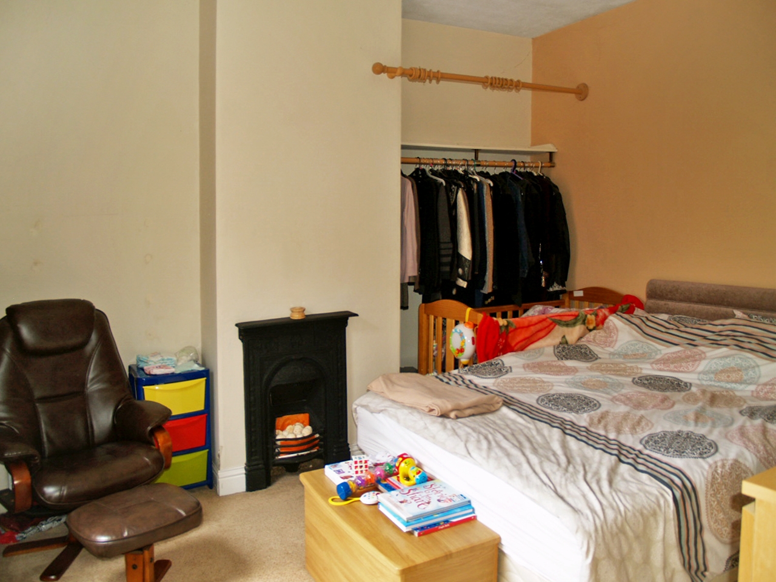
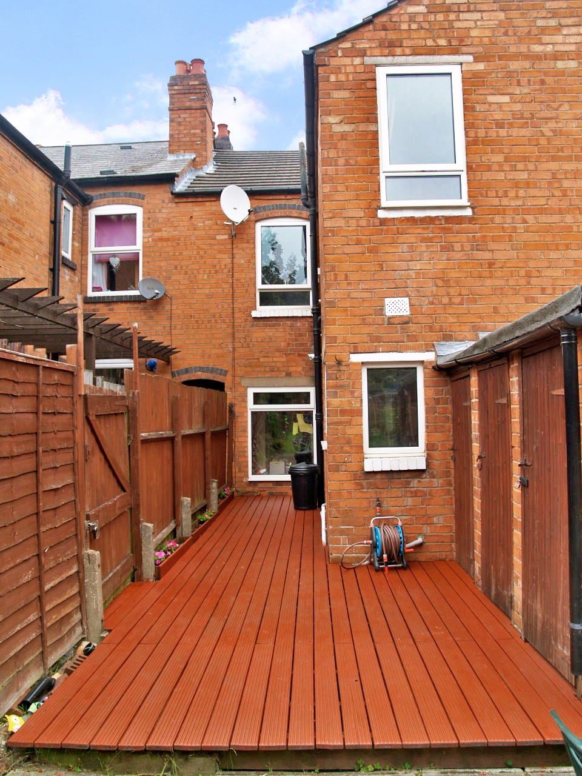
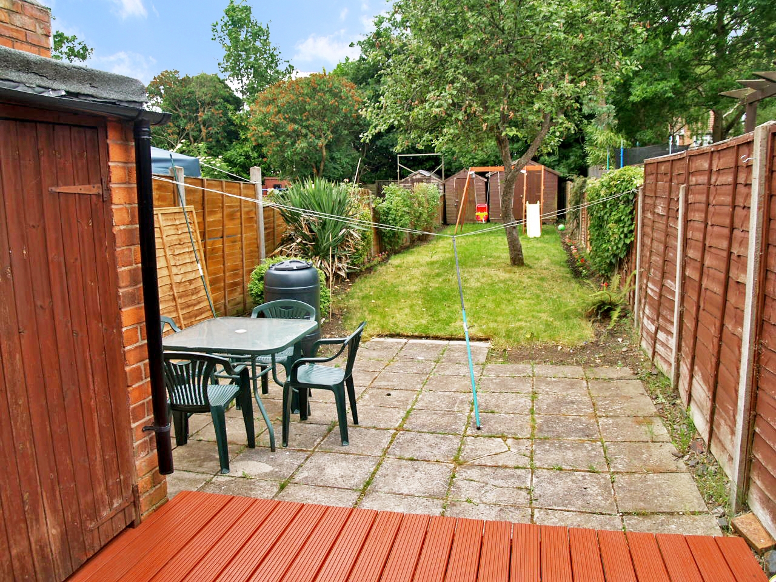
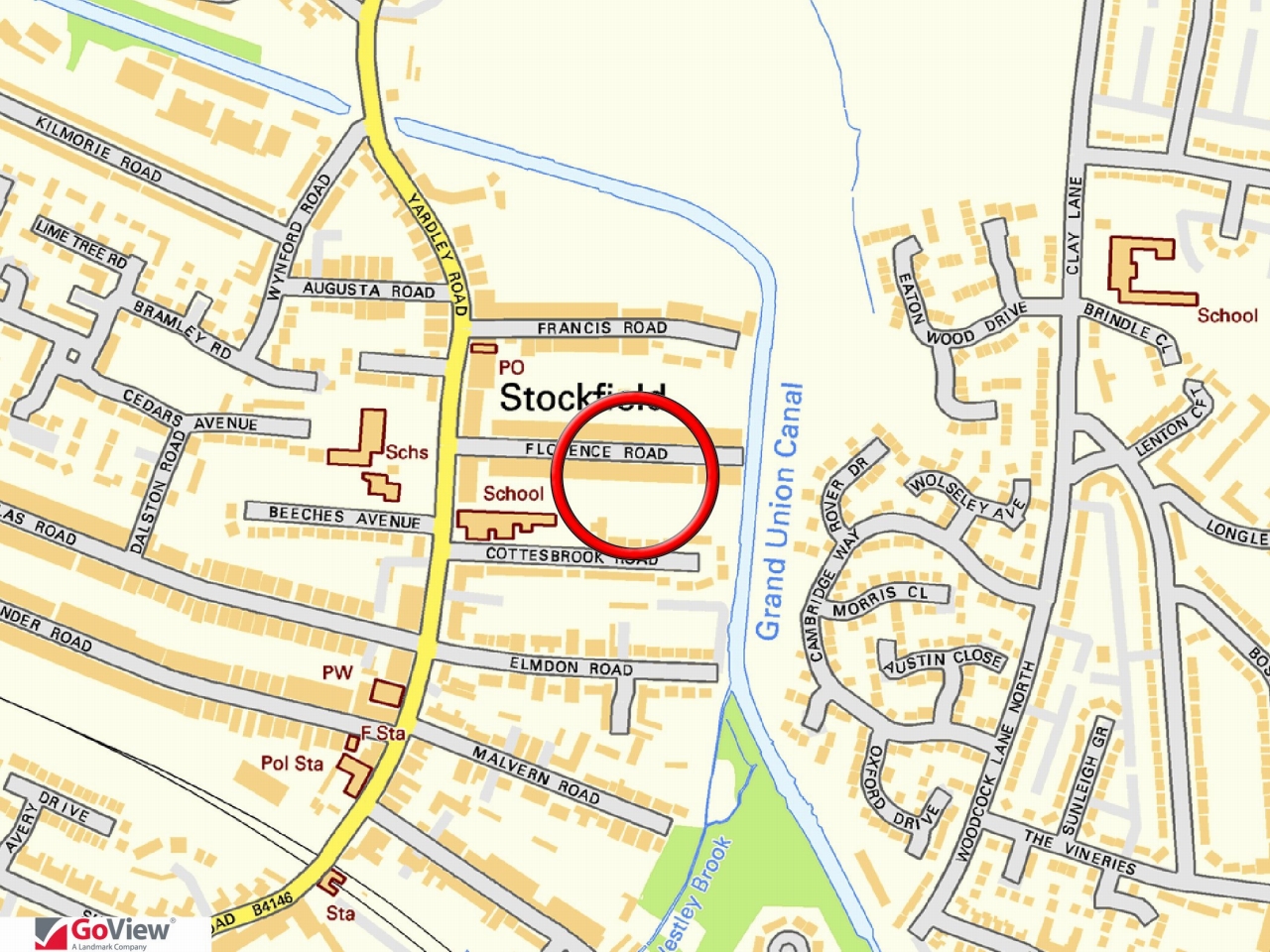
Arrange a viewing
Contains HM Land Registry data © Crown copyright and database right 2017. This data is licensed under the Open Government Licence v3.0.






