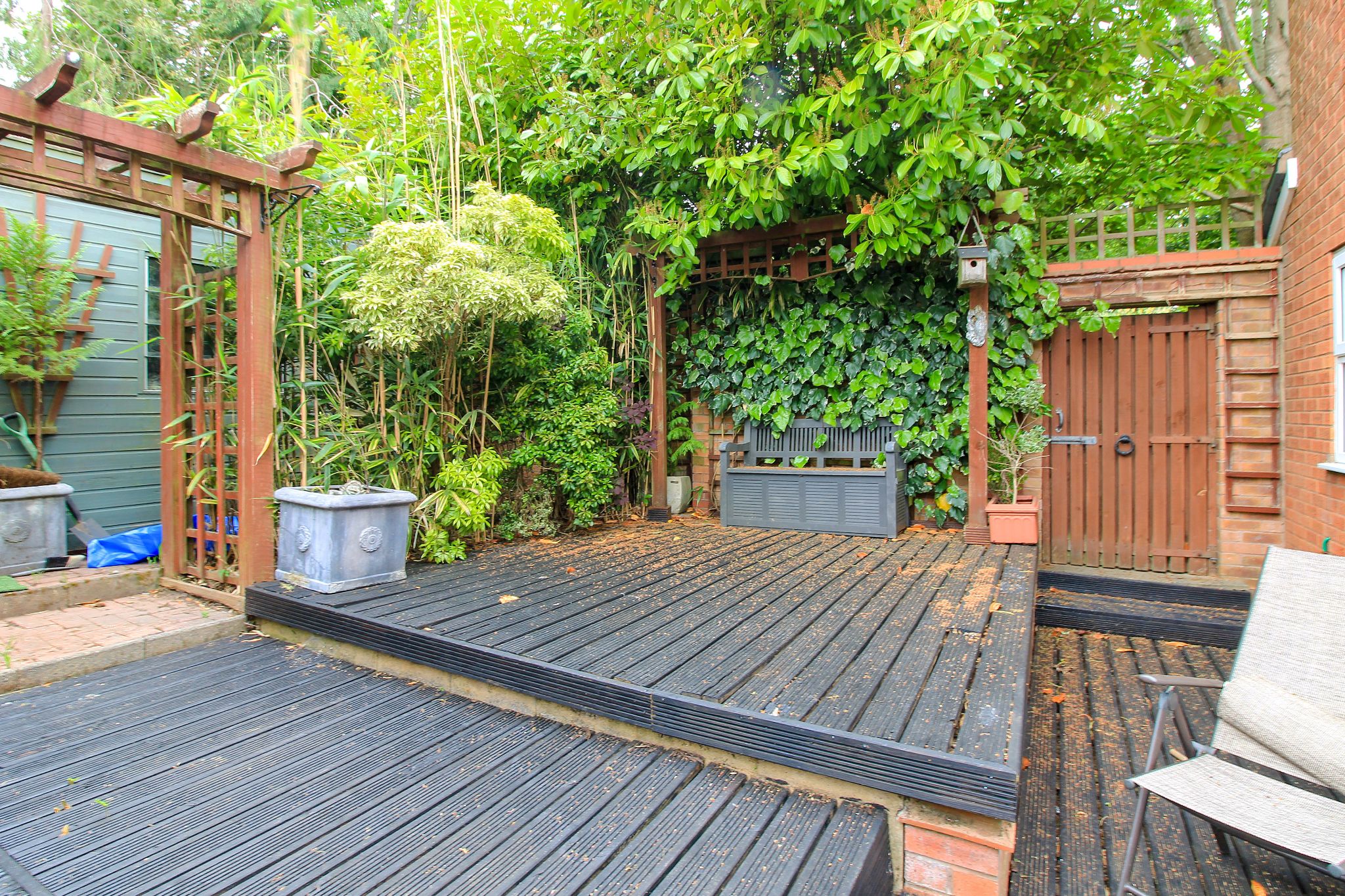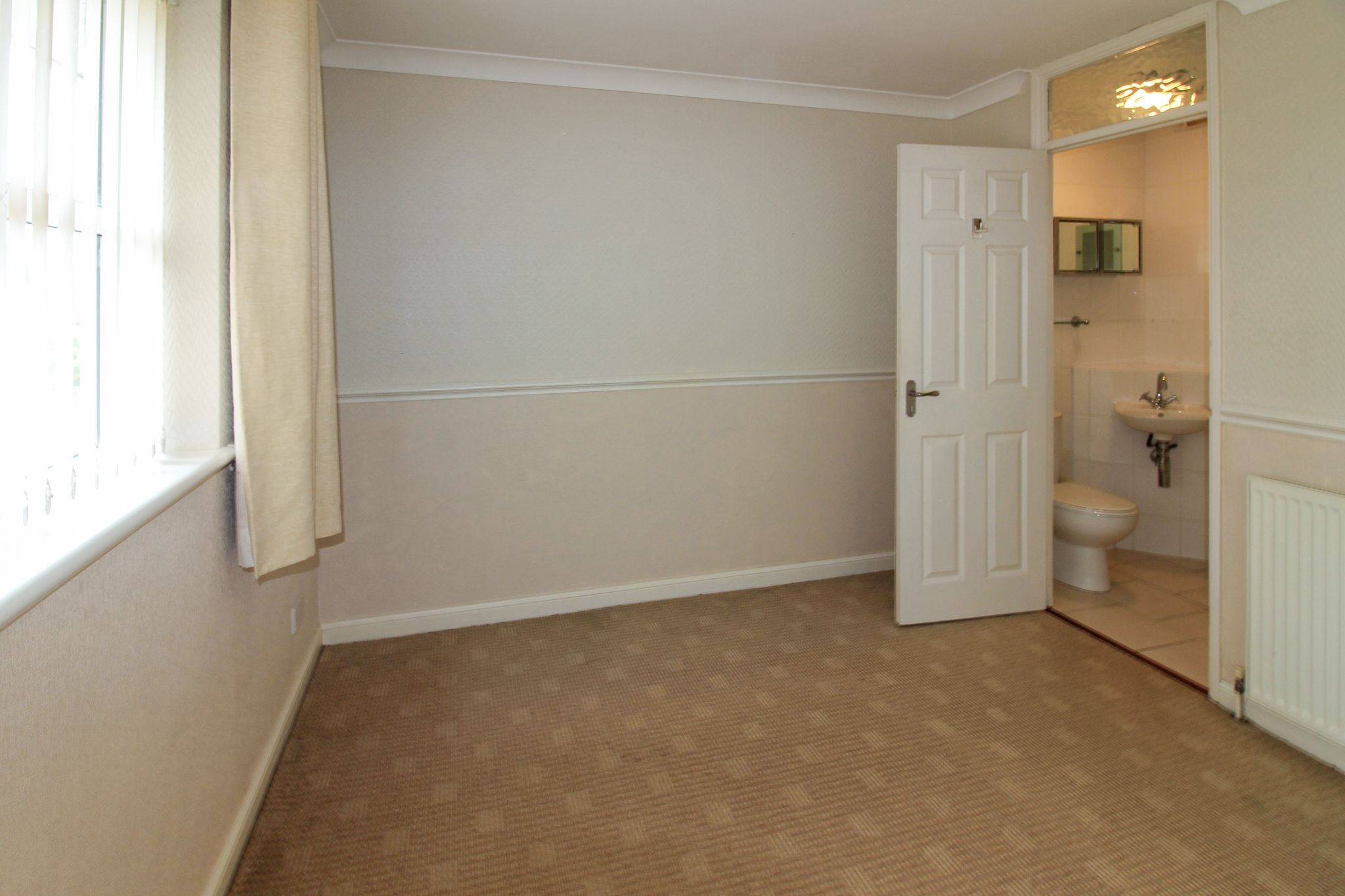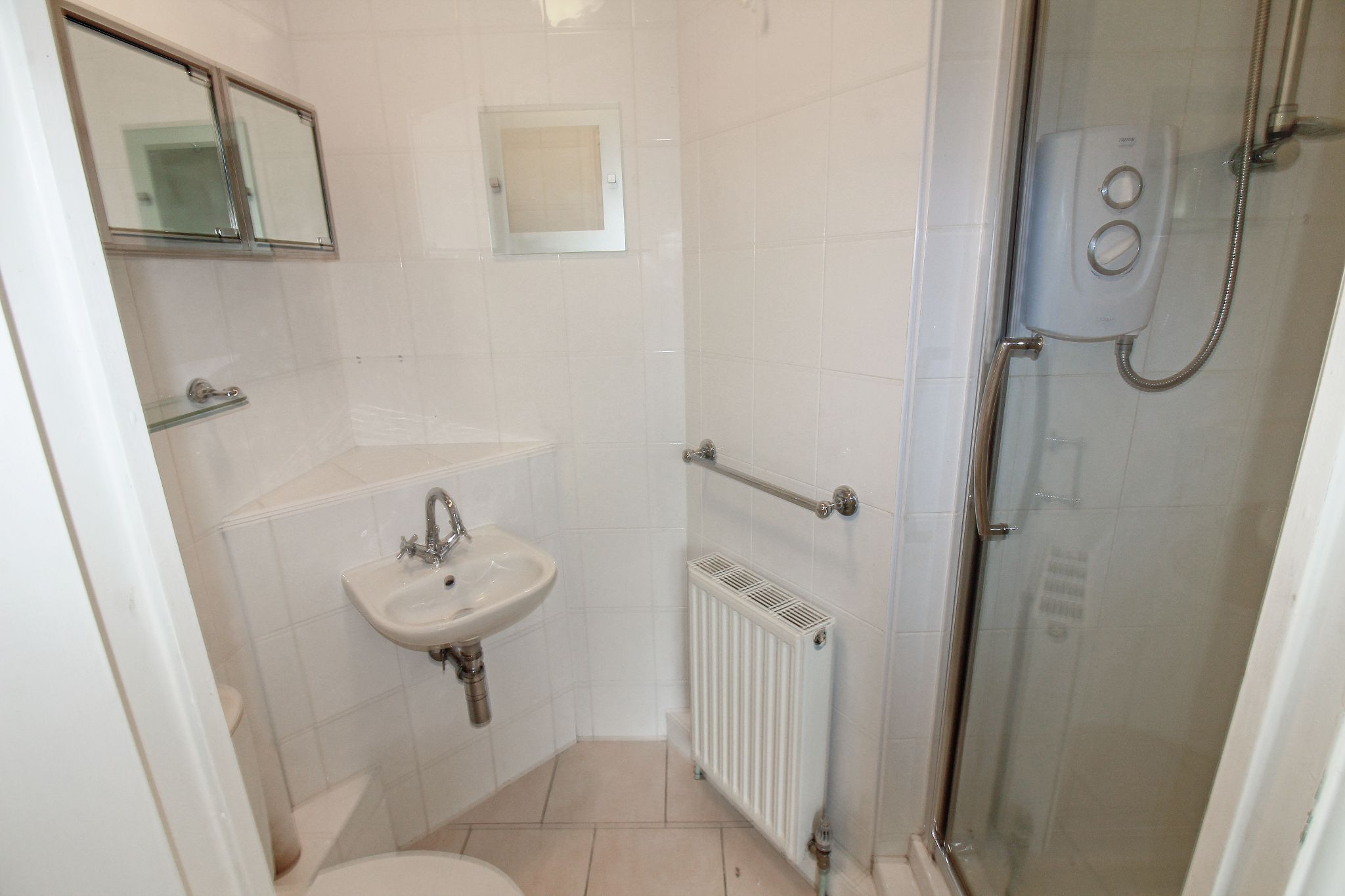Property overview
Introduction
11 Branthill Croft is a Bryants built extended three bedroom semi detached property situated in a quiet cul de sac sought after location within the desirable Hillfield development & within catchment for TUDOR GRANGE ACADEMY. The accommodation briefly comprises; vestibule, through lounge/diner, fitted breakfast kitchen, conservatory, guest cloakroom/wc, utility, ground floor shower room, first floor landing, master bedroom with en suite facilities, two further bedrooms, family bathroom, driveway parking for several vehicles and enclosed rear garden. No Upward Chain.Description
11 Branthill Croft is a Bryants built extended three bedroom semi detached property situated in a quiet cul de sac sought after location within the desirable Hillfield development & within catchment for TUDOR GRANGE ACADEMY. The accommodation briefly comprises; vestibule, through lounge/diner, fitted breakfast kitchen, conservatory, guest cloakroom/wc, utility, ground floor shower room, first floor landing, master bedroom with en suite facilities, two further bedrooms, family bathroom, driveway parking for several vehicles and enclosed rear garden. No Upward Chain.Via a deep, block paved driveway that enables off road parking for several vehicles leading to a UPVC enclosed storm porch entrance to:-
VESTIBULE
Double panel radiator, ceramic tiled floor, wood-effect flooring, stairs rising to first floor landing and door to:-
THROUGH LOUNGE / DINER
21' 12" (6.7M) X 9' 6" (2.9M)
Ornamental feature fireplace with electric, coal-effect fire, ceramic tiled floor, two double panel radiators, three wall light points, two ceiling light points, UPVC double glazed window to the front aspect, two UPVC double glazed windows to the rear aspect and door to:-
KITCHEN
9' 2" (2.8M) X 9' 2" (2.8M)
A range of modern, white wall and base units with co-ordinated roll-top work surfaces, one and a half bowel single drain sink unit, ceramic tiling to walls and floors, provision for a gas cooker, canopy extractor fan, provision for an under counter fridge, double panel radiator, ceiling light point, door to conservatory, UPVC double glazed window to the rear aspect, door leading to cloakroom/WC and utility.
CONSERVATORY
12' 2" (3.7M) X 7' 3" (2.2M)
Double panel radiator, ceramic tiled floor, wall light point, door to rear garden.
CLOAKROOM / WC
Low level flush WC, hand wash basin, ceramic tiling to walls and floor, single panel radiator, ceiling light point and extractor fan.
UTILITY
9' 6" (2.9M) X 5' 7" (1.7M)
Space and plumbing for a washing machine, stainless steel single drain sink unit with base unit, Worcester combi boiler, shelving and door to:-
GROUND FLOOR SHOWER ROOM
9' 2" (2.8M) X 7' 7" (2.3M)
Part of the garage has been converted into a ground floor shower room that comprises shower enclosure with thermostatic shower unit, ceramic tiling to walls and floors, single panel radiator, ceiling light point, extractor fan. There is a room for storage with single panel radiator and ceiling light point.
FIRST FLOOR LANDING
Obscure UPVC double glazed window to the rear aspect, loft access, doors to bedroom one, bedroom two, bedroom three, bathroom and built-in storage on the landing.
BEDROOM ONE (FRONT)
10' 10" (3.3M) X 6' 11" (2.1M)
Single panel radiator, ceiling light point, built-in wardrobes and storage, UPVC double glazed window to the front aspect and door to:-
EN-SUITE
Low level flush WC, hand wash basin, shower enclosure with thermostatic shower unit, ceramic tiling to floors and walls, double panel radiator, ceiling light point and extractor fan.
BEDROOM TWO (FRONT)
12' 6" (3.8M) X 7' 7" (2.3M)
Fitted mirror wardrobes, single panel radiator, ceiling light point, UPVC double glazed window to the front and side aspects.
BEDROOM THREE (REAR)
8' 10" (2.7M) X 7' 10" (2.4M)
Single panel radiator, ceiling light point, built-in wardrobes, UPVC double glazed window to the rear aspect.
FAMILY BATHROOM
Modern three piece suite comprises low level flush WC, pedestal hand wash basin, panel bath with chrome thermostatic shower attachment, ceramic tiling to walls and floor, single panel radiator, ceiling light point, obscure UPVC double glazed window to the rear aspect.
GARAGE
9' 2" (2.8M) X 3' 7" (1.1M)
Having double doors, part of the garage has been converted into a ground floor shower room, the remaining space has useful storage, a single panel radiator and ceiling light point.
SOUTH FACING GARDEN
A timber decked patio with raised seating area leads to the garden which is well-screened with trees and shrubs. There is outside power supply, a large timber shed and gated access to the side.
TENURE
We have been advised that the property is Freehold. This is subject to verification by your Solicitor.
















More information
The graph shows the current stated energy efficiency for this property.
The higher the rating the lower your fuel bills are likely to be.
The potential rating shows the effect of undertaking the recommendations in the EPC document.
The average energy efficiency rating for a dwelling in England and Wales is band D (rating 60).

Arrange a viewing
Contains HM Land Registry data © Crown copyright and database right 2017. This data is licensed under the Open Government Licence v3.0.




