Property overview
Introduction
35 Brookvale Road is a most attractively presented larger style traditional semi detached residence situated in a fabulous location close to Olton train station, local shops and amenities and having a spacious interior. In brief the property boasts gas central heating UPVC double glazing and comprises, enclosed porch, entrance hall, spacious lounge, extended breakfast kitchen & utility, three bedrooms, refitted bathroom, good size garden, side garage, driveway parking. No ChainDescription
35 Brookvale Road is a most attractively presented larger style traditional semi detached residence situated in a fabulous location close to Olton train station, local shops and amenities and having a spacious interior. In brief the property boasts gas central heating UPVC double glazing and comprises, enclosed porch, entrance hall, spacious lounge, extended breakfast kitchen & utility, three bedrooms, refitted bathroom, good size garden, side garage, driveway parking. No ChainGround Floor
-
Approach
The property is set back from the road behind a gravel driveway that creates off road parking for several vehicles and has a UPVC double glazed storm porch giving access to
-
Entrance Hall
Wood effect flooring, single panel radiator, stairs rising to first floor accommodation, ceiling light point, under stairs storage area, doors to through lounge/diner, kitchen
-
Through Lounge
27'1" (8.26 M) x 11'2" (3.40 M)
Wood effect flooring, three single panel radiators, two ceiling light points, UPVC double glazed bay window to front aspect, raised tiled hearth, UPVC double glazed French doors to rear garden
-
Extended Kitchen
14'4" (4.37 M) max x 14'6" (4.42 M) max
An extended refitted kitchen comprises a range of modern wall and base units with coordinated worksurfaces areas, complimentary tiling to splashprone areas, single stainless steel drainer unit, 'Baxi' combination boiler, archway through to extension with further range of wall and base units, provision for a 'Leisure Zenith 110' range cooker, stainless steel 'Leisure' canopy hood, wood effect flooring, two ceiling light points, UPVC double glazed window and door to rear aspect and door to garage, door to utility cupboard housing power and plumbing for an automatic washing machine and dryer
First Floor
-
Landing
Stained glass window, hatch providing access to loft, doors to bedrooms and bathroom
-
Bedroom One
10'9" (3.28 M) x 13'3" (4.04 M)
Single panel radiator, UPVC double glazed bay window to front aspect, ceiling light point
-
Bedroom Two
11'3" (3.43 M) x 11'2" (3.40 M)
Single panel radiator, ceiling light point, UPVC double glazed window to rear aspect
-
Bedroom Three
7'5" (2.26 M) x 6'0" (1.83 M)
Single panel radiator, ceiling light point, UPVC double glazed window to front aspect
-
Bathroom
A beautifully refitted contemporary bathroom has a bespoke 3 piece suite that comprises low level flush WC, pedestal wash hand basin, panelled bath with mixer shower and attachment over, complimentary ceramic tiling to splash prone areas, wood effect flooring, single panel radiator, UPVC double glazed windows to rear aspect, sunken ceiling spotlights
Outside
-
Rear Garden
A mature garden having a host of shrub and plant borders with the garden being mostly laid to lawn with dark timber patio area. There is a tree lined backdrop that creates a good degree of privacy from neighbouring properties
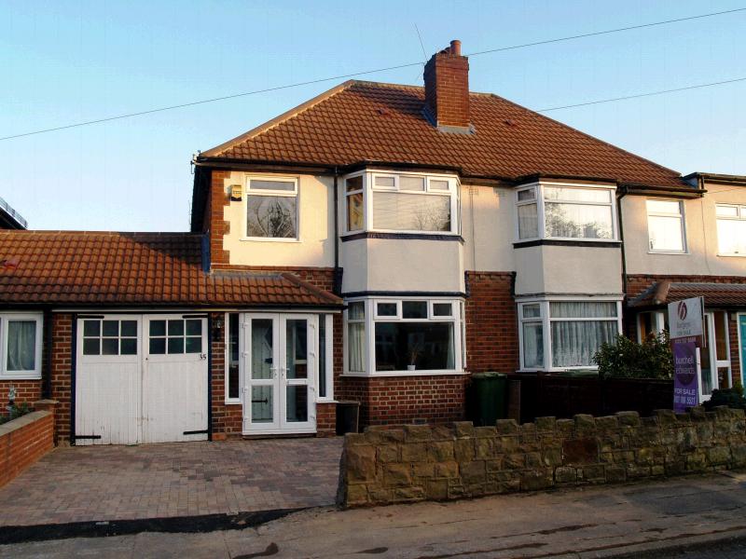
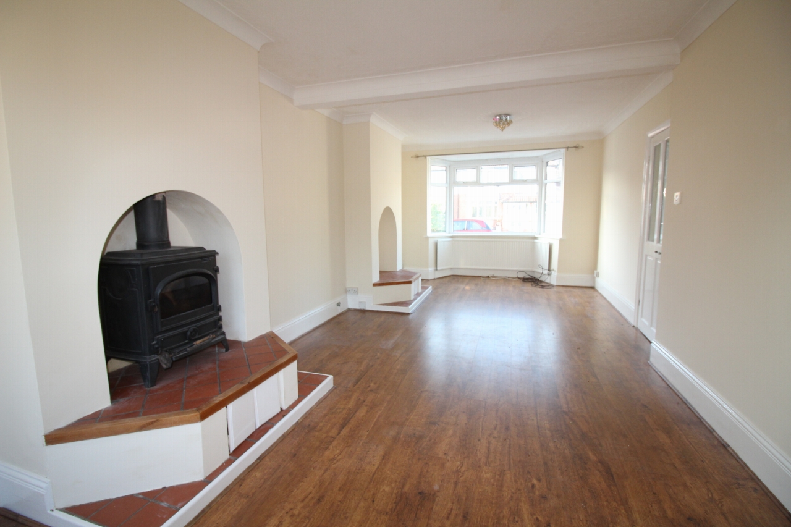
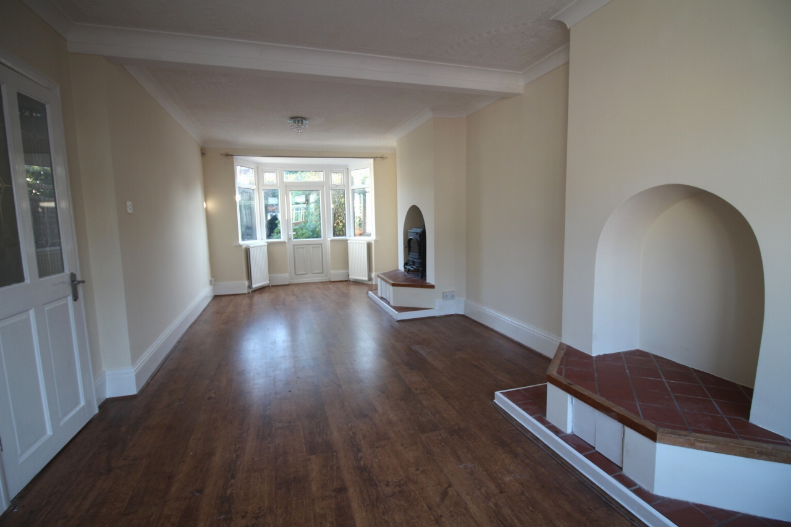
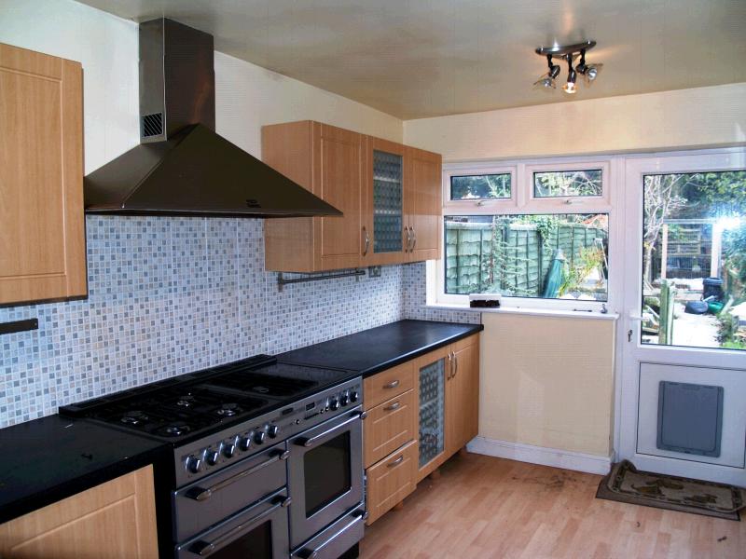
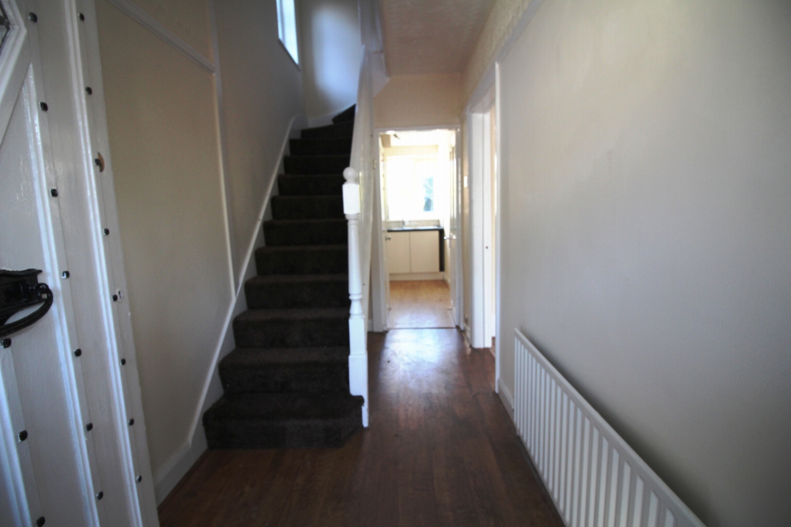
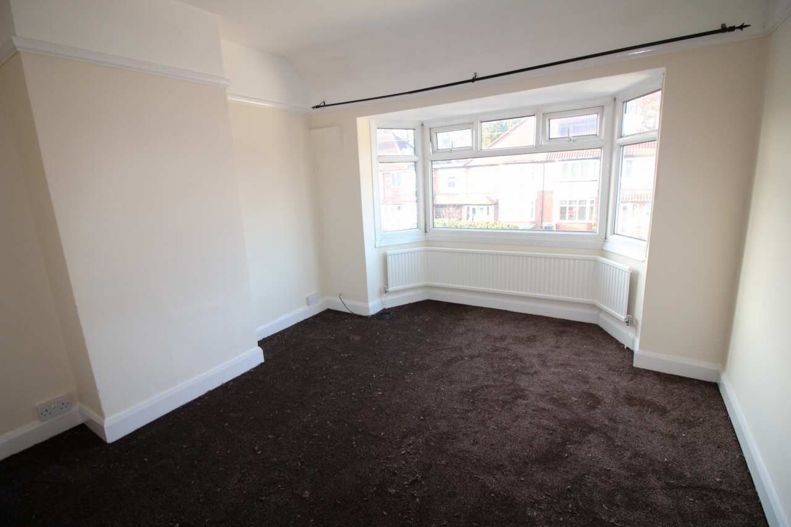
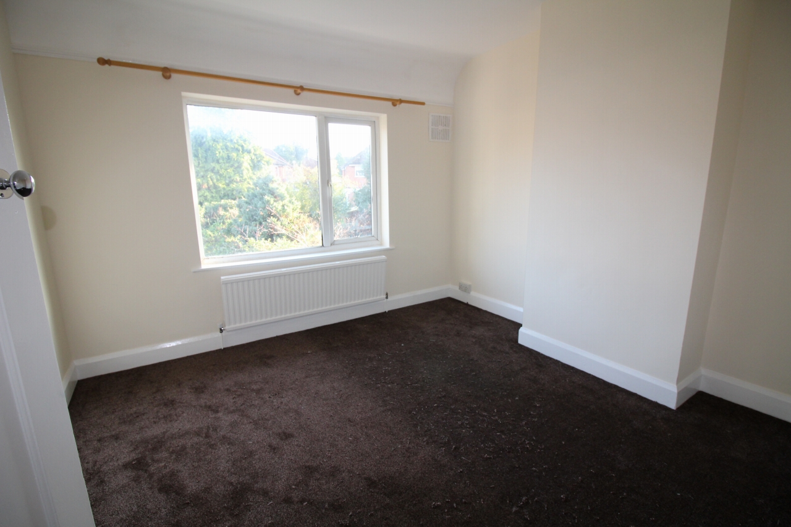
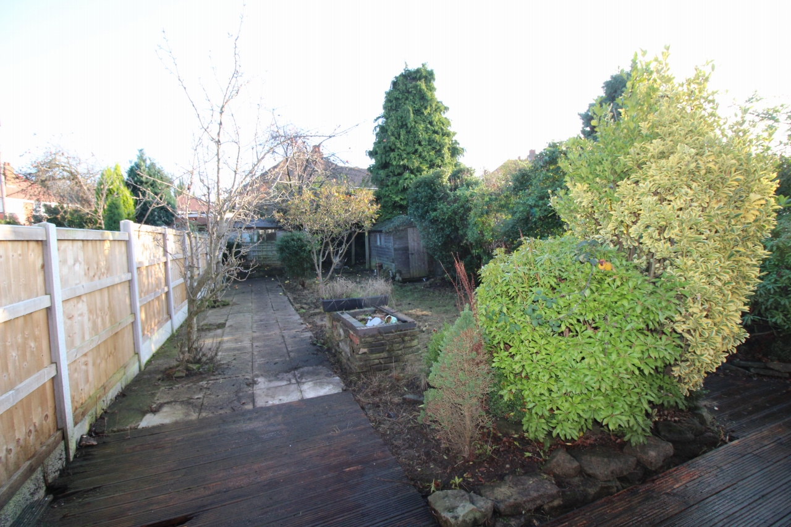
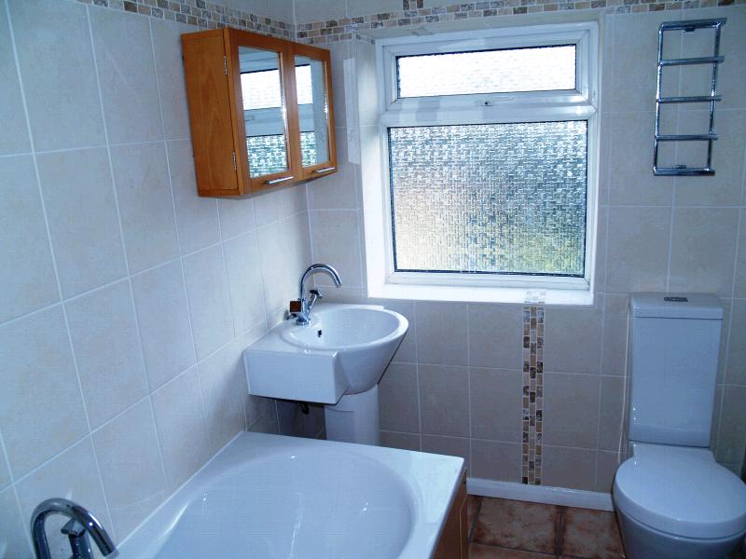
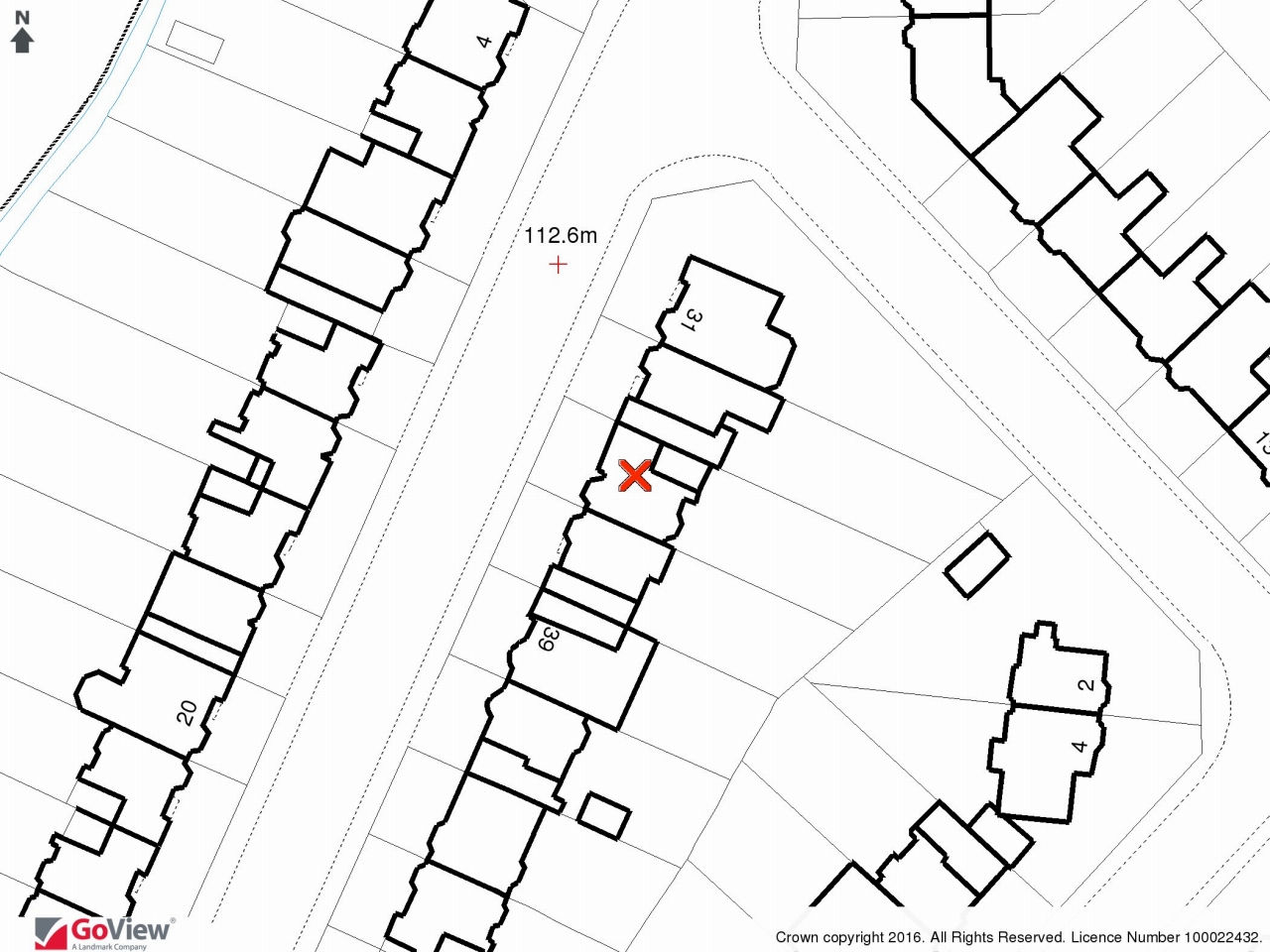
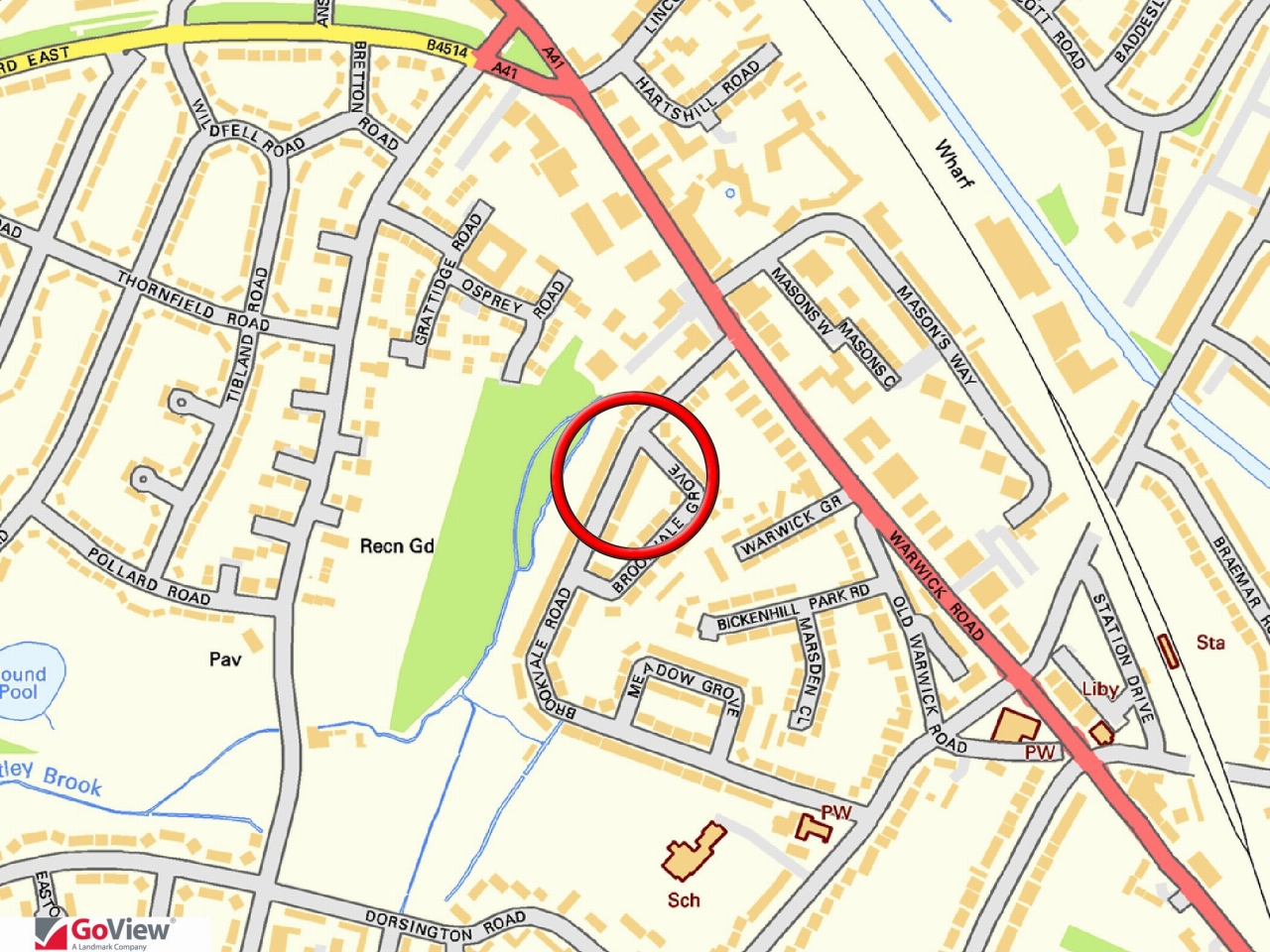
More information
The graph shows the current stated energy efficiency for this property.
The higher the rating the lower your fuel bills are likely to be.
The potential rating shows the effect of undertaking the recommendations in the EPC document.
The average energy efficiency rating for a dwelling in England and Wales is band D (rating 60).
Arrange a viewing
Contains HM Land Registry data © Crown copyright and database right 2017. This data is licensed under the Open Government Licence v3.0.




