Property overview
Introduction
A beautifully maintained semi-detached property located in a convenient position and with good access for road and rail networks. The property has undergone extensive refurbishment and now boasts gas central heating, UPVC double glazing and is offered foDescription
A beautifully maintained semi-detached property located in a convenient position and with good access for road and rail networks. The property has undergone extensive refurbishment and now boasts gas central heating, UPVC double glazing and is offered for sale with no chain. The accommodation comprises: storm porch, lounge, fitted kitchen, ground floor bathroom, three double bedrooms, off road parking and large rear gardenGround Floor
-
Approach
The property sits back from the road behind a gravel driveway that enables off road parking with paved pathway leading to the rear garden and UPVC double glazed storm porch
-
Spacious Lounge
11'5" (3.48 M) x 15'9" (4.80 M)
The focal point of this room is a feature fireplace with ornamental fire surround and coal effect electric fire, single panel radiator, ceiling light point, telephone point, cupboard housing electric meter, UPVC double glazed window to front aspect
-
Fitted Kitchen
12'6" (3.81 M) x 7'8" (2.34 M)
A fully refitted kitchen comprises a single stainless steel drainer sink unit, a range of modern wall and base units with solid wood worksurface, complimentary tiling to splash prone areas, UPVC double glazed window to rear, integrated four ring hob with electric oven and extractor fan above, space and plumbing for an automatic washing machine, ceiling light point, single panel radiator, under stairs cupboard and door leading to
-
Rear Lobby
Stairs rising to first floor accommodation, doors off to bathroom and rear garden
-
Bathroom
Refitted suite comprises of low level flush WC, pedestal wash hand basin, panelled bath with electric shower over, complimentary tiling to splash prone areas, UPVC double glazed window to rear aspect
First Floor
-
Landing
UPVC double glazed window to side aspect, doors off to all bedrooms
-
Bedroom One
12'9" (3.89 M) x 8'4" (2.54 M)
Single panel radiator, cupboard concealing 'Heatline' combination boiler, UPVC double glazed window to rear aspect
-
Bedroom Two
11'1" (3.38 M) x 7'9" (2.36 M)
Single panel radiator, ceiling light point, UPVC double glazed window to front aspect
-
Bedroom Three
7'5" (2.26 M) x 7'9" (2.36 M)
Single panel radiator, ceiling light point, UPVC double glazed window to front aspect
Outside
-
Rear Garden
A particular feature of this property is the large rear garden that is mostly laid to lawn with screening hedgerow, timber decked patio and fenced panelled perimeter
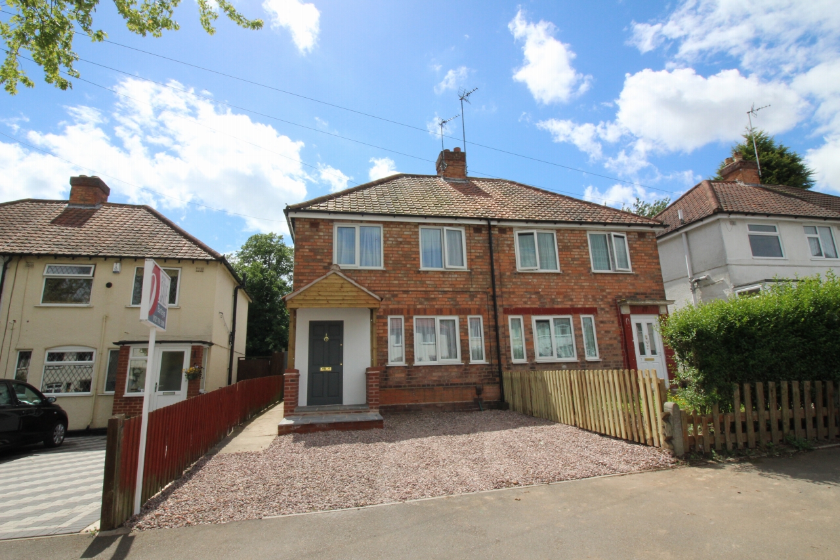
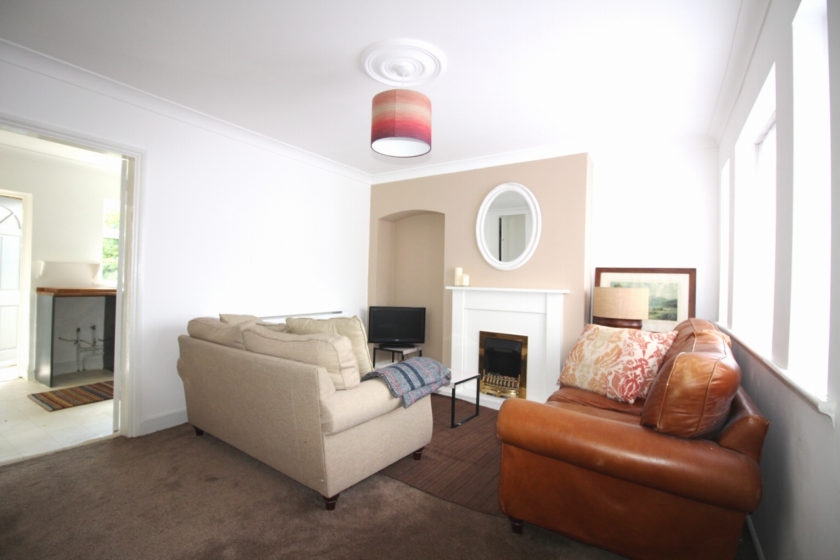
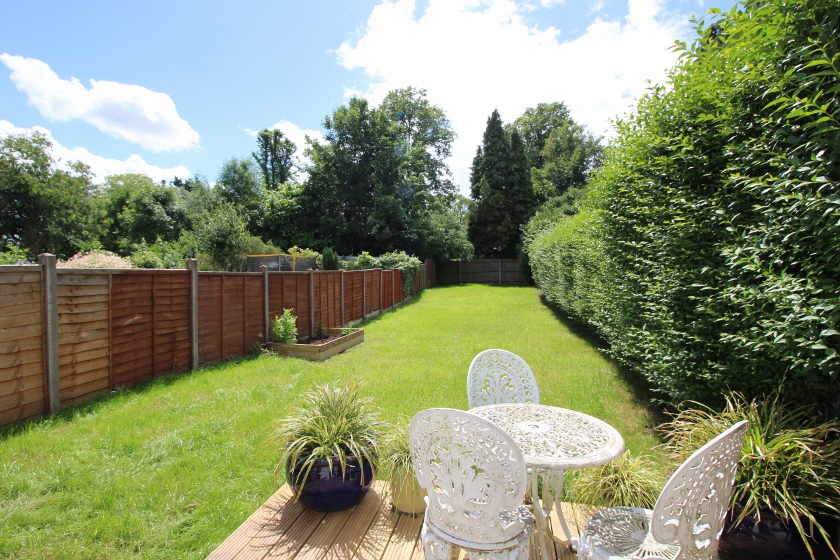
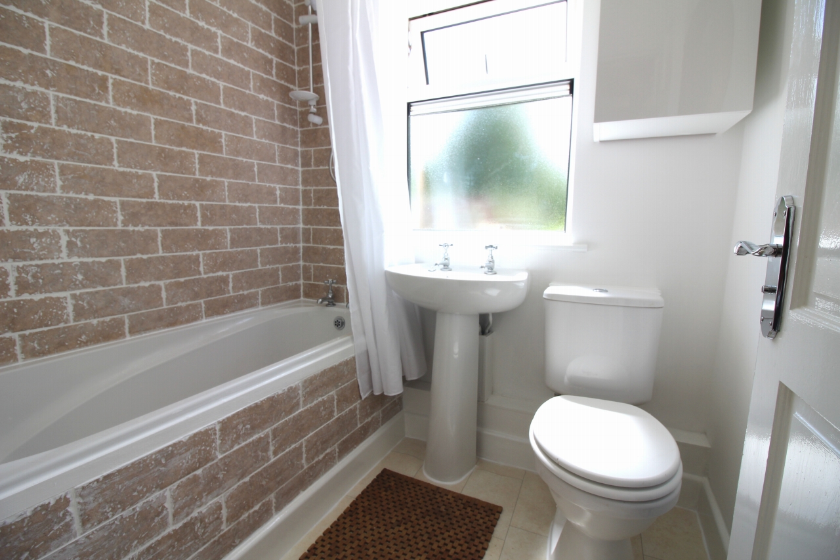
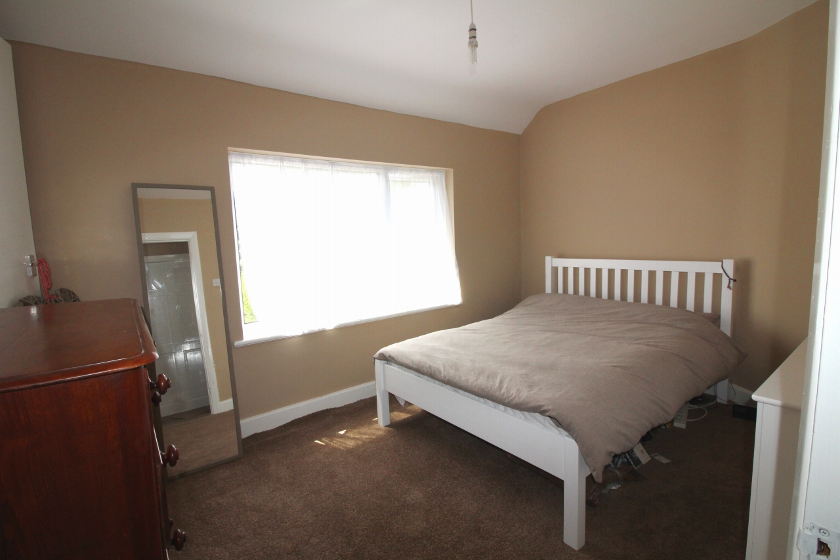
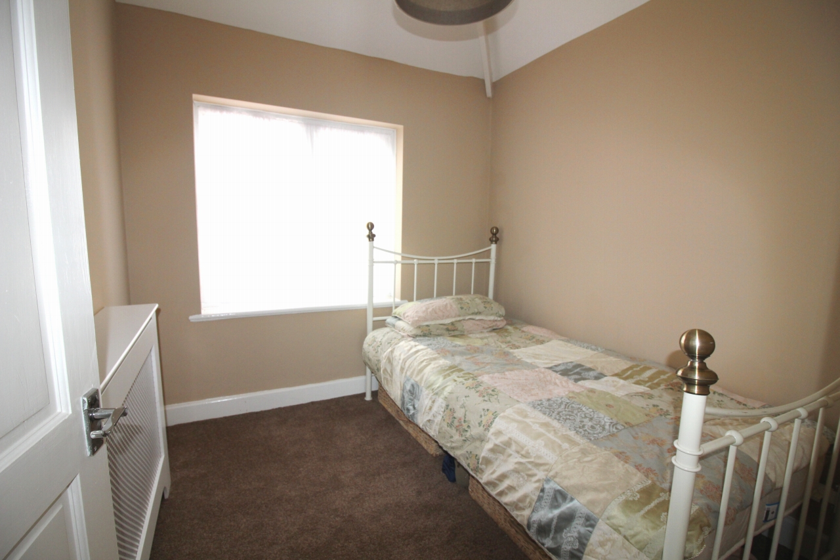
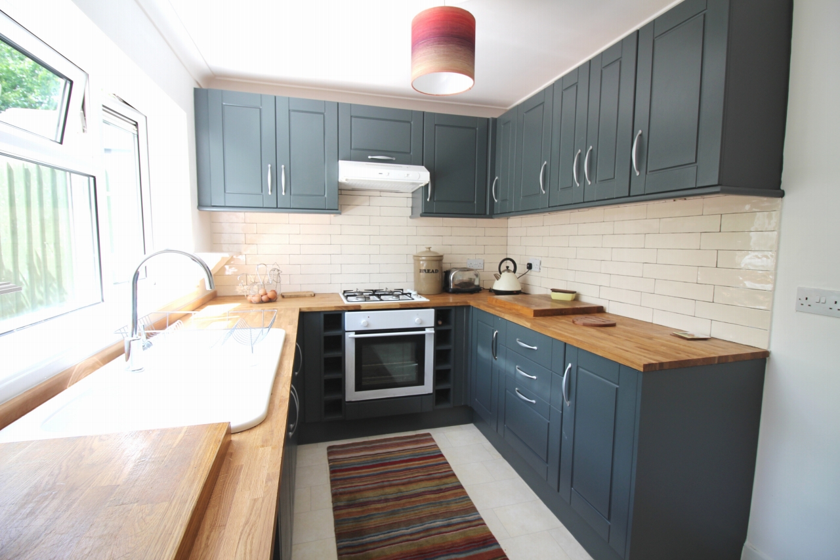
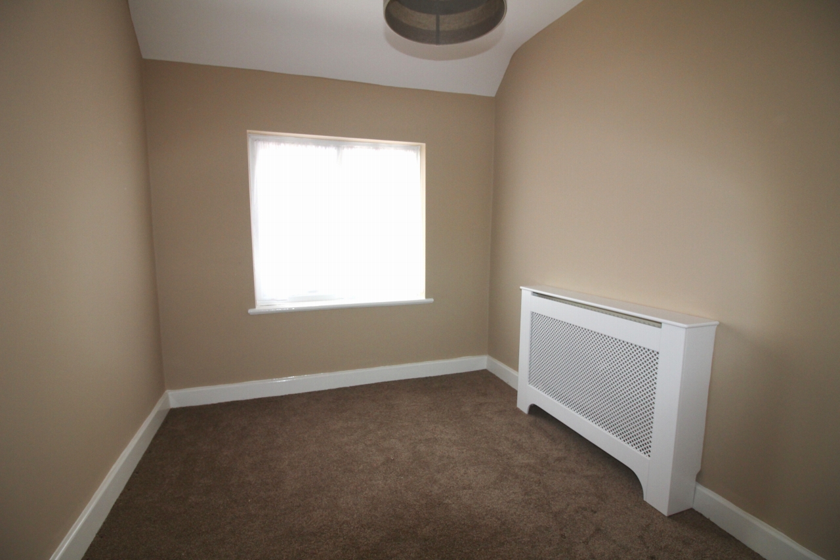
Arrange a viewing
Contains HM Land Registry data © Crown copyright and database right 2017. This data is licensed under the Open Government Licence v3.0.




