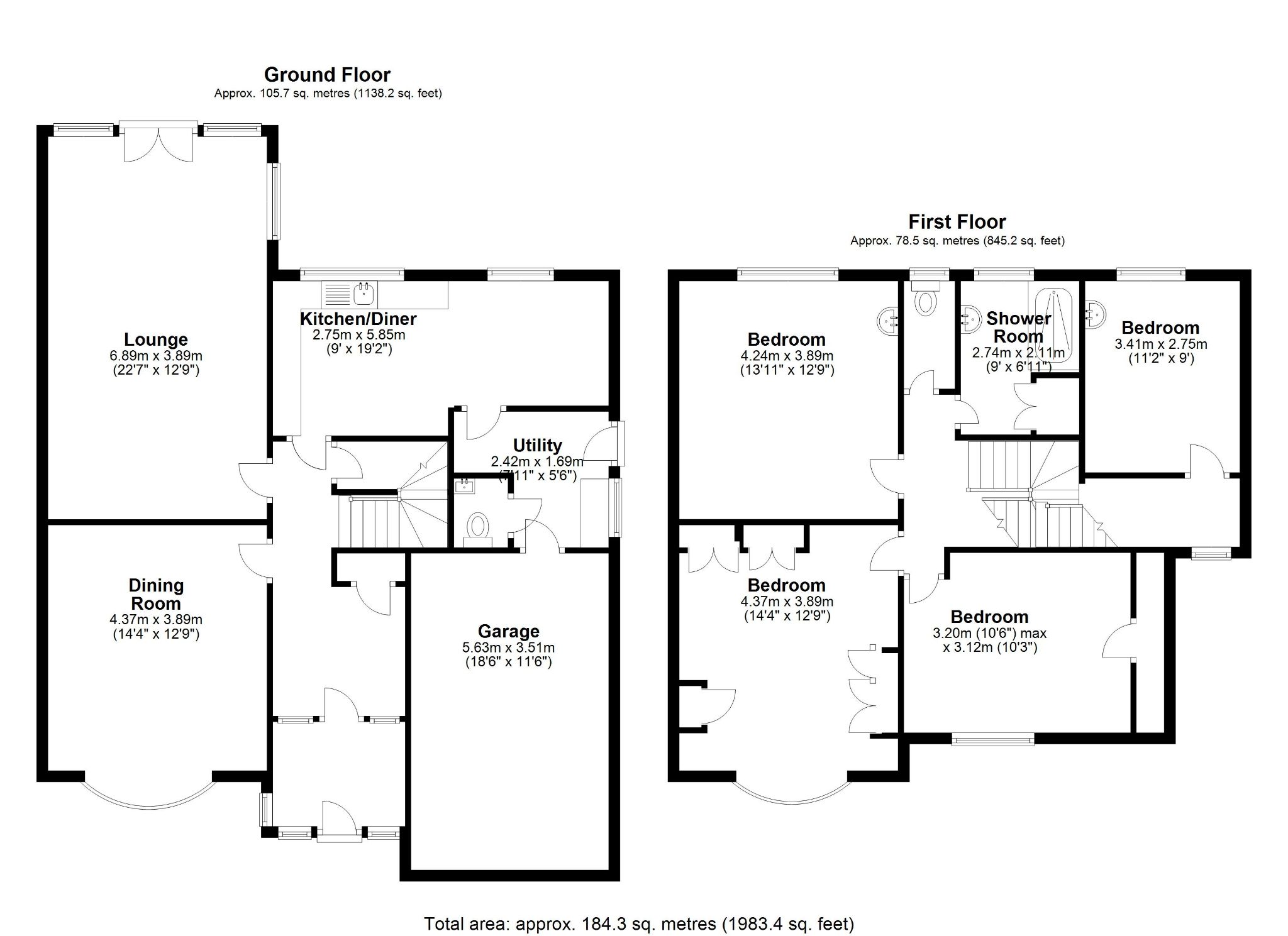Property overview
Introduction
A superbly extended detached property which offers spacious family accommodation situated on a popular road overlooking the green. Set behind a wide block paved driveway that creates ample off road parking for several vehicles. The property is entered via the porch into a spacious hallway with doors leading off to a beautiful dining room, delightful extended lounge & well appointed breakfast kitchen/diner, with door leading to utility & cloakroom/wc. On the first floor there is a split level landing to four double bedrooms & luxury shower room. The property enjoys a good size well established private garden with a Southerly facing aspect & has a large integral garage.Description
A superbly extended detached property which offers spacious family accommodation situated on a popular road overlooking the green. Set behind a wide block paved driveway that creates ample off road parking for several vehicles. The property is entered via the porch into a spacious hallway with doors leading off to a beautiful dining room, delightful extended lounge & well appointed breakfast kitchen/diner, with door leading to utility & cloakroom/wc. On the first floor there is a split level landing to four double bedrooms & luxury shower room. The property enjoys a good size well established private garden with a Southerly facing aspect & has a large integral garage.The property is located within walking distance to Dorridge village where there are local amenities including several shops and doctor’s surgery. Also, Dorridge Railway Station, which is on the Chiltern line, providing commuter services between London Marylebone and Birmingham Snow Hill.
Dorridge village park adjoins open green belt countryside yet Junction 4 of the M42 is within just two miles and leads to the Midlands motorway network, centres of commerce and culture.
Knowle, the neighbouring village, is well known for its High Street and many period and character buildings, inns, restaurants, shops and historic church. In addition, Solihull town centre is within three miles and provides further and more comprehensive social shopping and recreational facilities.
APPROACH
Via a blocked paved, sweeping driveway that enables off-road parking for several vehicles leading to a spacious UPVC double glazed storm porch entrance to:-
WELCOMING HALLWAY
Oak parquet flooring, stairs rising to first floor landing, ceiling light point, double panel radiator doors to cloakroom, two reception rooms and kitchen & deep pantry cupboard.
RECEPTION ONE (FRONT)
18' 1" (5.5M) X 12' 2" (3.7M)
Oak parquet flooring, ornamental Victorian fireplace, decorative wall panelling, ceiling light point, two single panel radiators, UPVC double glazed bay window to the front aspect.
RECEPTION TWO (REAR)
22' 8" (6.9M) X 11' 10" (3.6M)
Ornamental fireplace with brick fire surround double panel radiator, TV aerial point, four wall light points, UPVC double glazed French doors with side windows over looking the rear garden.
BREAKFAST KITCHEN
19' 4" (5.9M) X 9' 0" (2.75M)
A range of modern wall and base units with imperial blue solid granite worksurfaces, Franke one and a half bowl sink with mixer tap over, space for a dishwasher and fridge, space for a range cooker, oak effect vinyl flooring, double panel radiator, two ceiling light points, two UPVC double glazed windows to the rear aspect.
UTILITY
8' 2" (2.5M) X 5' 7" (1.7M)
Cupboard housing Worcester combi boiler, space and plumbing for a washing machine and dryer, double panel radiator, ceiling light point, door to cloakroom WC and UPVC double glazed window and door to the side aspect
CLOAKROOM, WC
Low-level flush WC, hand wash basin, tiling to splash prone areas, ceiling light point.
INTEGRAL GARAGE
19' 4" (5.9M) X 9' 2" (2.8M)
Up-and-over door, power and lighting.
FIRST FLOOR LANDING
Split level landing, doors to bedroom one, bedroom two, bedroom three, bedroom four separate WC and shower room. Loft access with pulldown ladder to boarded for loft space.
MASTER BEDROOM (FRONT)
18' 4" (5.6M) X 12' 2" (3.7M)
Fitted wardrobes with an abundance of storage space, single panel radiator, ceiling light point, UPVC double glazed window to the front aspect
BEDROOM TWO (REAR)
14' 1" (4.3M) X 12' 2" (3.7M)
Single panel radiator, hand wash basin with tiling to splash back, ceiling light point, UPVC double glazed window to the rear aspect.
BEDROOM THREE (FRONT)
13' 5" (4.1M) X 11' 2" (3.4M)
Single panel radiator, ceiling light point, under eaves storage, UPVC double glazed window to the front aspect.
BEDROOM FOUR (REAR)
12' 2" (3.7M) X 8' 6" (2.6M)
Single panel radiator, ceiling light point, hand wash basin with tiling to splashback, UPVC double glazed window to the rear aspect.
SEPARATE WC
Low-level flush WC, Amtico flooring, ceiling light point, obscure UPVC double glazed window to the rear aspect.
REFITTED SHOWER ROOM
A modern, Armitage Shanks bathroom suite comprising hand wash basin with vanity cupboard, double shower tray with screen, thermostatic shower unit, chrome towel radiator, ceramic tiling to splash prone areas, Amtico flooring, recessed ceiling, spotlights, soft touch lighted mirror, obscure UPVC double glazed window to the rear aspect.
GARDEN,
A paved patio leads to a mostly laid to lawn garden, South facing garden. There are two large timber sheds at the rear offering substantial storage, there is hot and cold water supply and side entrance leading to the front.
TENURE
We have been advised that the property is Freehold. This is subject to verification by your Solicitor.













More information
The graph shows the current stated energy efficiency for this property.
The higher the rating the lower your fuel bills are likely to be.
The potential rating shows the effect of undertaking the recommendations in the EPC document.
The average energy efficiency rating for a dwelling in England and Wales is band D (rating 60).

Arrange a viewing
Contains HM Land Registry data © Crown copyright and database right 2017. This data is licensed under the Open Government Licence v3.0.




