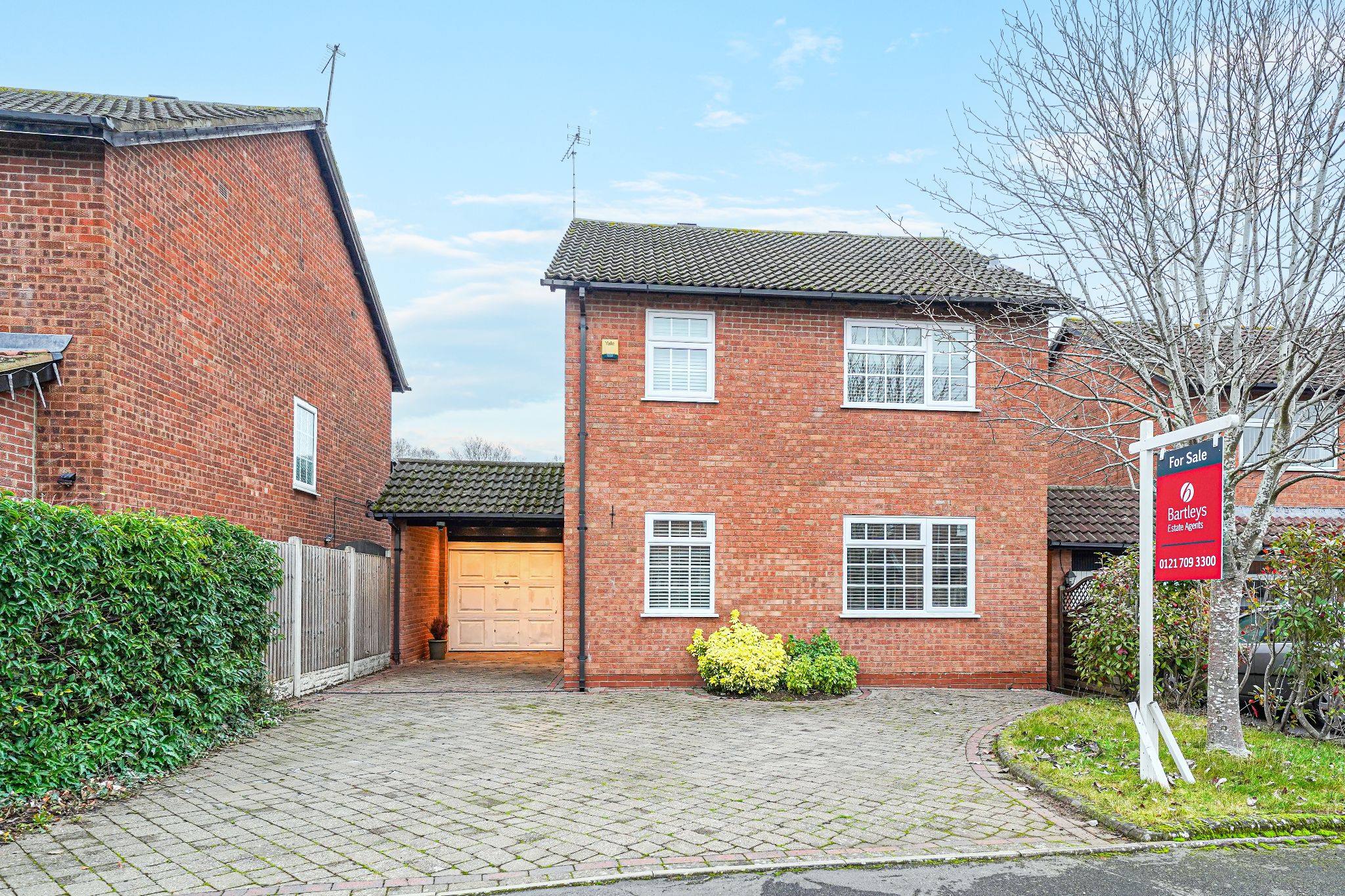Property overview
Introduction
*UNEXPECTANTLY BACK ON THE MARKET* A fantastic opportunity has arisen to acquire a superbly positioned 3/4 bedroom detached requiring complete renovation/ refurbishment that sits within a large plot offering tremendous scope for enlargement (STPP)& located within close proximity to Tudor Grange Academy. The property is not for the faint hearted & will require major building work to complete the project but will appeal to somebody looking to put their stamp on a property & create a fabulous family home. The flexible accommodation on offer consists of a large entrance hall , two reception rooms, kitchen, utility/wc, family room, ground floor bedroom 4, wc, three further bedrooms, shower room, garage, good size established garden. No Chain NB. Due to the condition of the property we would encourage interest from cash buyers or those with independent means.Description
*UNEXPECTANTLY BACK ON THE MARKET*
A fantastic opportunity has arisen to acquire a superbly positioned 3/4 bedroom detached requiring complete renovation/ refurbishment that sits within a large plot offering tremendous scope for enlargement (STPP)& located within close proximity to Tudor Grange Academy. The property is not for the faint hearted & will require major building work to complete the project but will appeal to somebody looking to put their stamp on a property & create a fabulous family home. The flexible accommodation on offer consists of a large entrance hall , two reception rooms, kitchen, utility/wc, family room, ground floor bedroom 4, wc, three further bedrooms, shower room, garage, good size established garden. No Chain
NB. Due to the condition of the property we would encourage interest from cash buyers or those with independent means.
APPROACH
Via a wide driveway that enables off-road parking for several vehicles leading an enclosed storm porch. To the right of the property there are double gates with hard standing for a large caravan / potential to extend.
HALLWAY
Enclosed storm porch entrance that leads to the hallway with stairs rising for first floor landing, single panel radiator, wall light points, original wood panelled walls, doors leading to the front and reception rooms, kitchen and entrance of the garage.
FRONT RECEPTION
17' 9" (5.4M) X 10' 10" (3.3M)
Original tiled fireplace, single panel radiator, ceiling light point, two original stained-glass picture windows to the side aspect, double glazed bay window to the front aspect.
REAR RECEPTION ROOM
16' 9" (5.1M) X 10' 10" (3.3M)
Original brick fireplace, original wood panelling to walls, ceiling light point, double panel radiator, double glazed sliding patio doors to the garden and door to the ground floor bedroom.
GROUND FLOOR BEDROOM
12' 6" (3.8M) X 11' 10" (3.6M)
Double panel radiator, ceiling light point, double glazed window to front aspect and door to:-
ADDITIONAL ROOM / STUDY
11' 10" (3.6M) X 10' 10" (3.3M)
Hand wash basin, door to WC, double glazed window to the rear aspect.
KITCHEN
15' 9" (4.8M) X 11' 6" (3.5M)
Fitted with range of wall and base units with co-ordinated worksurfaces, stainless steel single drainer sink unit, provision for a gas cooker, double glazed window, door to side utility room and double glazed sliding doors to the rear garden.
UTILITY
8' 2" (2.5M) X 6' 3" (1.9M)
Wall and base units with co-ordinated worksurfaces, wall mounted Worcester combi boiler, door to cloakroom / WC.
CLOAKROOM / WC
Low level flush WC.
FIRST FLOOR LANDING
Original stained-glass window to the side aspect, doors to bedroom one, bedroom two, bedroom three, bathroom and separate WC.
BEDROOM ONE (FRONT)
17' 9" (5.4M) X 11' 2" (3.4M)
Double glazed bay window to the front aspect, single panel radiator, ceiling light point.
BEDROOM TWO (REAR)
16' 9" (5.1M) X 11' 2" (3.4M)
Double glazed bay window to the rear aspect, single panel radiator, ceiling light point.
BEDROOM THREE (FRONT)
10' 10" (3.3M) X 9' 6" (2.9M)
Single panel radiator, ceiling light point, double glazed window to the front aspect.
SEPARATE WC
Low level flush WC, window to side aspect.
SHOWER ROOM
Modern shower room comprises double shower enclosure with Aqualisa thermostatic shower unit and glass shower screen, hand wash basin with vanity cupboard beneath, chrome towel radiator, built-in airing cupboard, ceramic tiling to walls.
GARDEN
Extensive garden which is mainly laid to lawn with a wood panel fence perimeter, mature shrubs and trees. A paved path & hardstanding to the side for a Caravan or similar vehicle.
GARAGE
15' 1" (4.6M) X 7' 3" (2.2M)
Power and lighting and double doors.


















Arrange a viewing
Contains HM Land Registry data © Crown copyright and database right 2017. This data is licensed under the Open Government Licence v3.0.






