Property overview
Introduction
56 Chelveston Crescent is a beautifully appointed extended Bryants Malden four bedroom detached property that is situated in the highly desirable Hillfield area. The spacious accommodation will appeal to a large or extended family and comprises covered porch, welcoming hall way, cloakroom/wc, study,dual aspect lounge, sitting room, conservatory, stunning extended family kitchen, utility, galleried landing, master bedroom with refitted ensuite bathroom, three further bedrooms, refitted family bathroom, well tended generous gardens & detached double garage. Viewing is Highly recommended.Description
56 Chelveston Crescent is a beautifully appointed extended Bryants Malden four bedroom detached property that is situated in the highly desirable Hillfield area. The spacious accommodation will appeal to a large or extended family and comprises covered porch, welcoming hall way, cloakroom/wc, study,dual aspect lounge, sitting room, conservatory, stunning extended family kitchen, utility, galleried landing, master bedroom with refitted ensuite bathroom, three further bedrooms, refitted family bathroom, well tended generous gardens & detached double garage. Viewing is Highly recommended.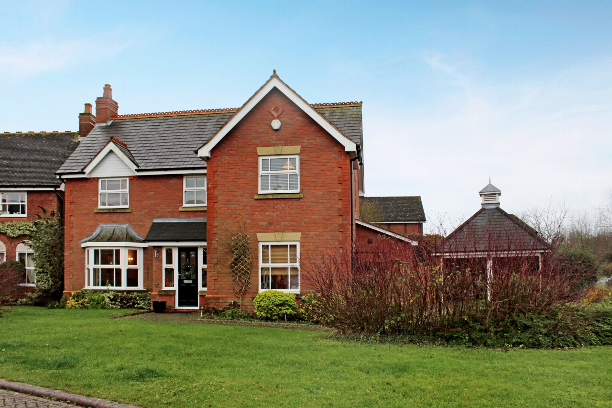
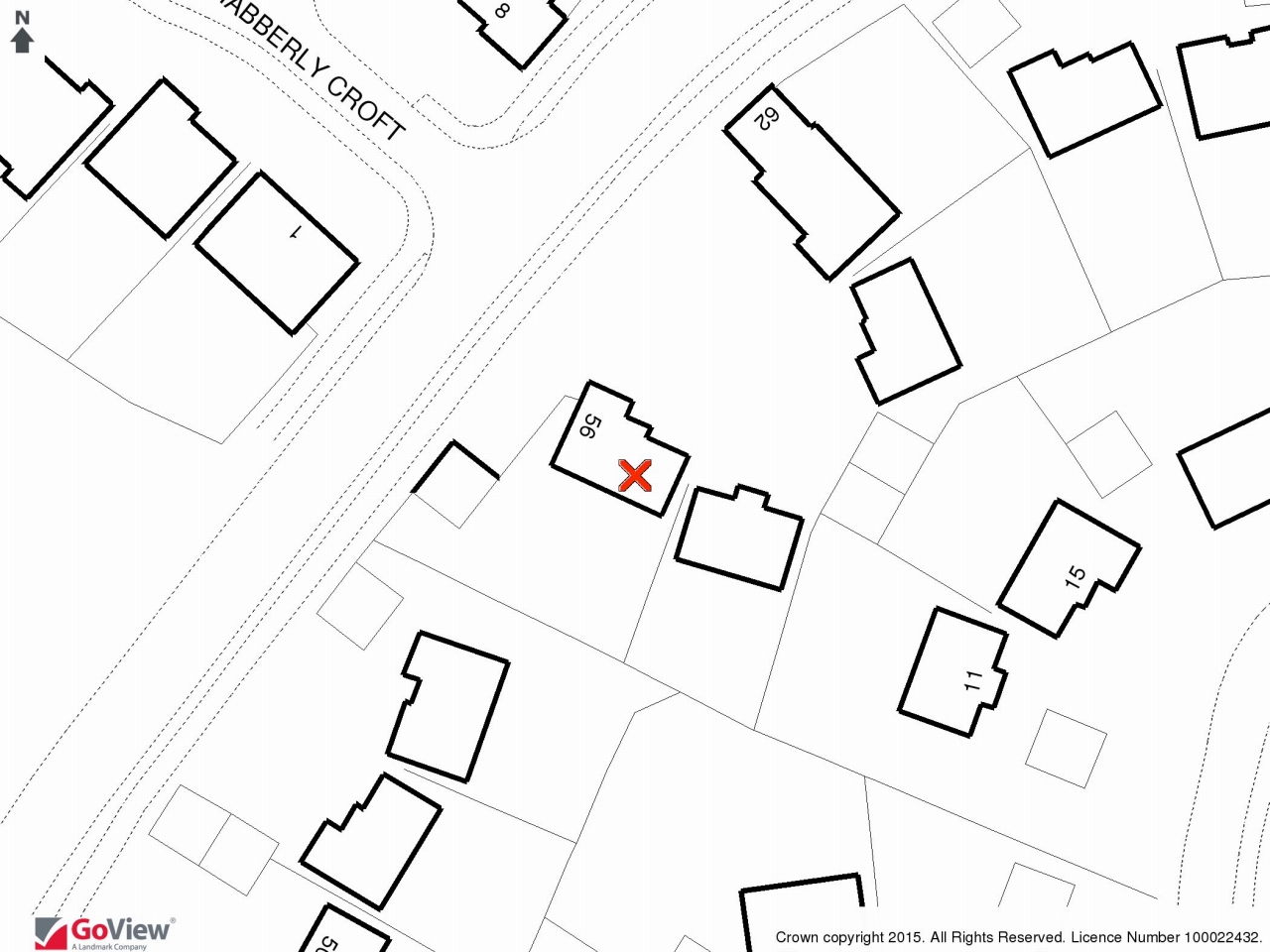
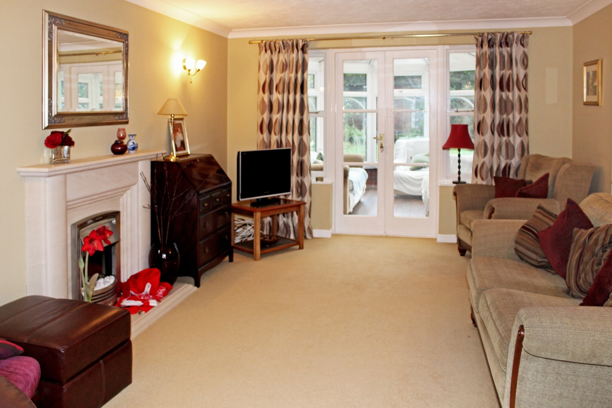
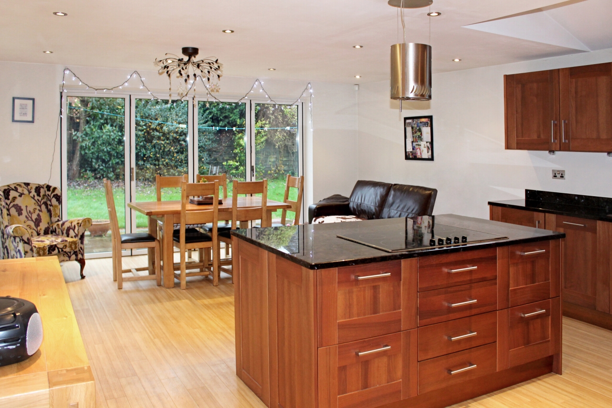
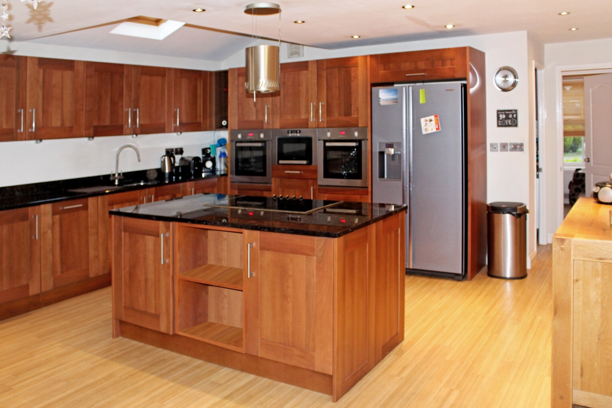
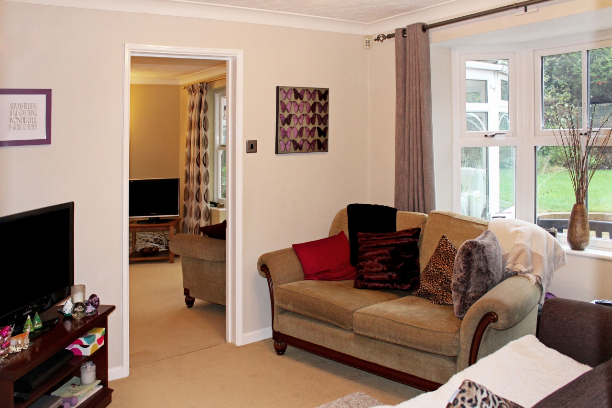
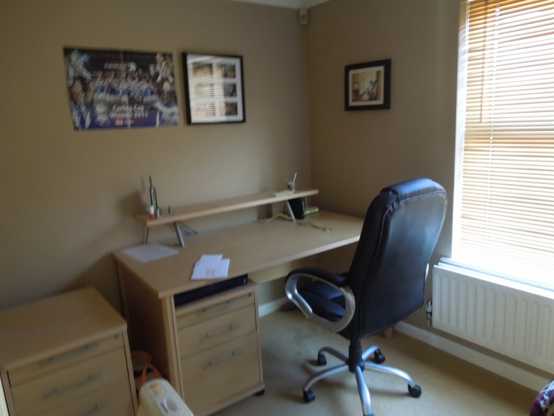
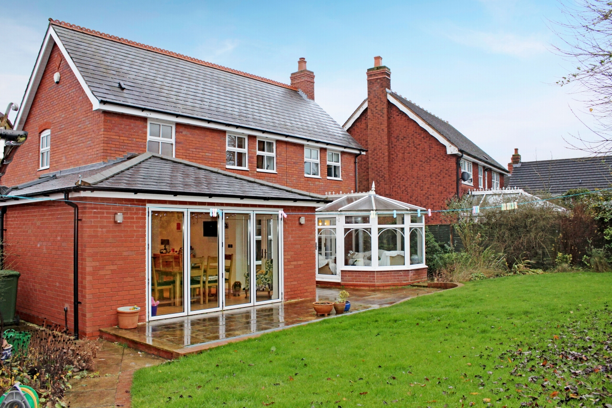
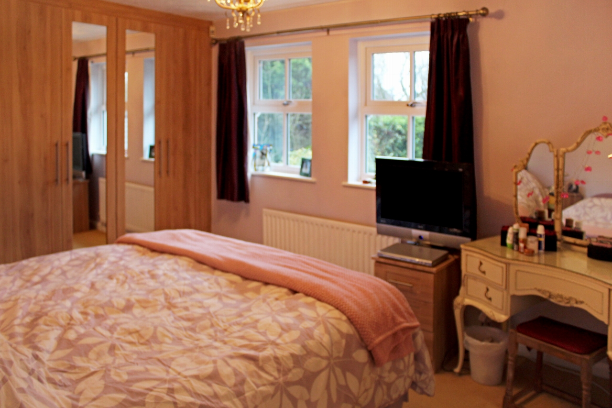
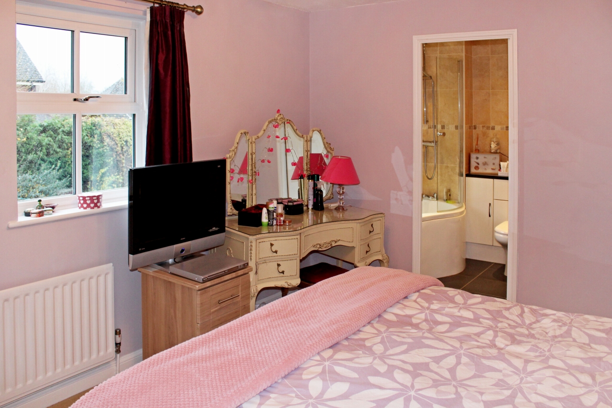
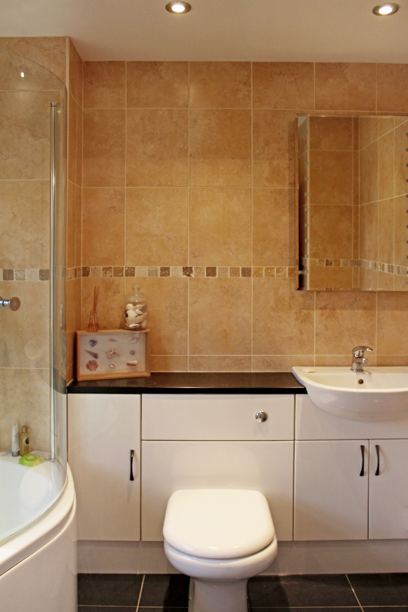
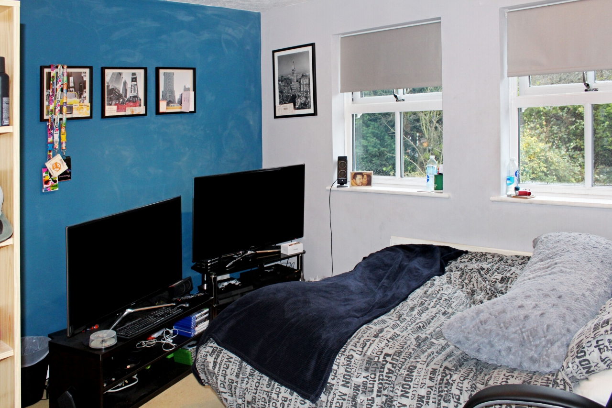
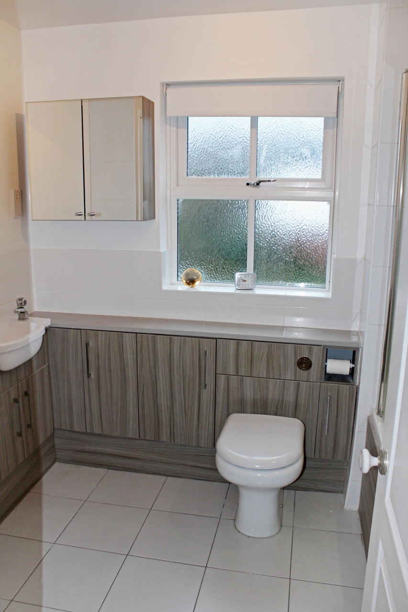
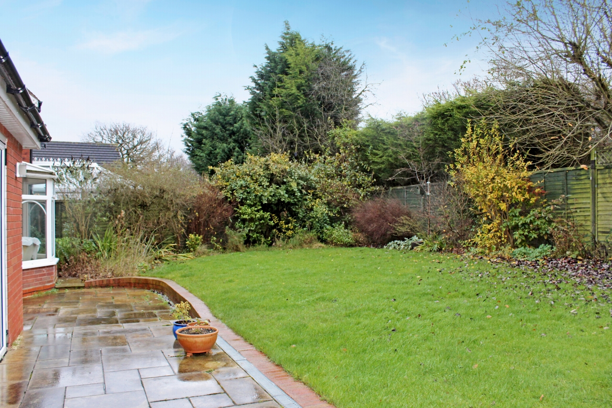
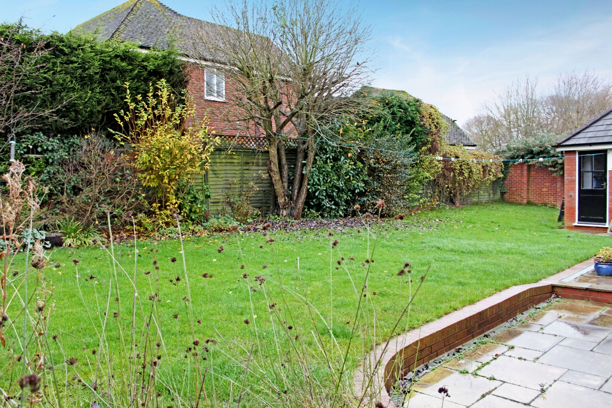
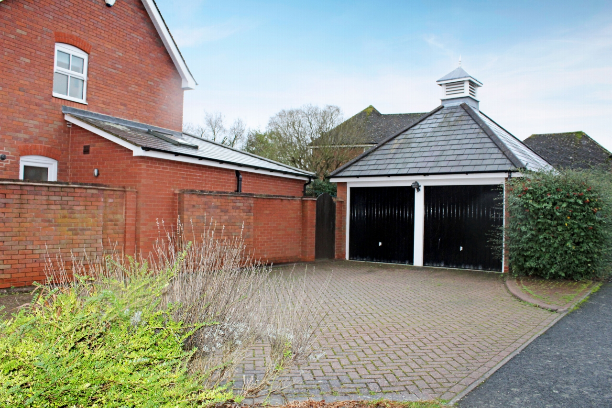
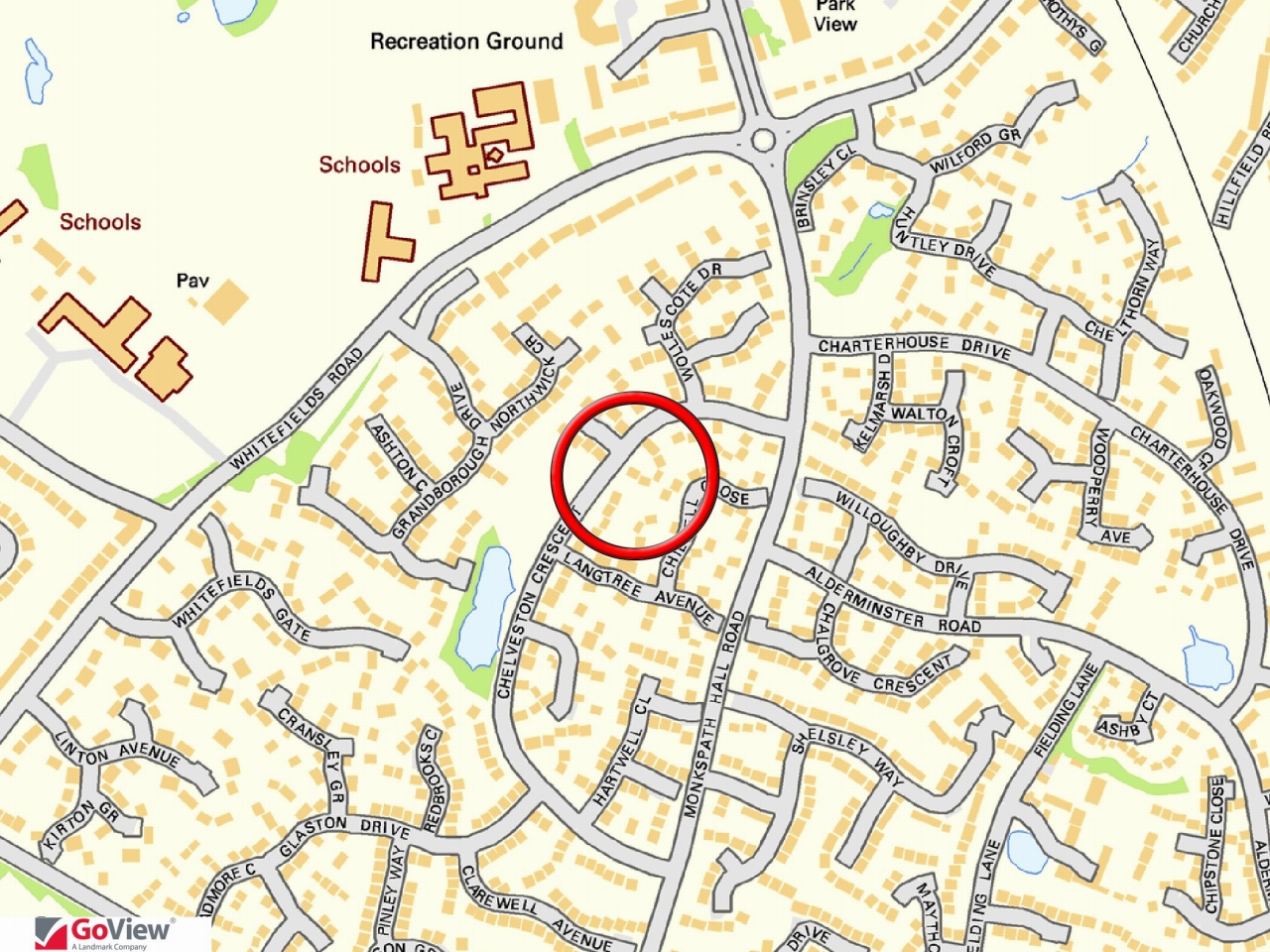
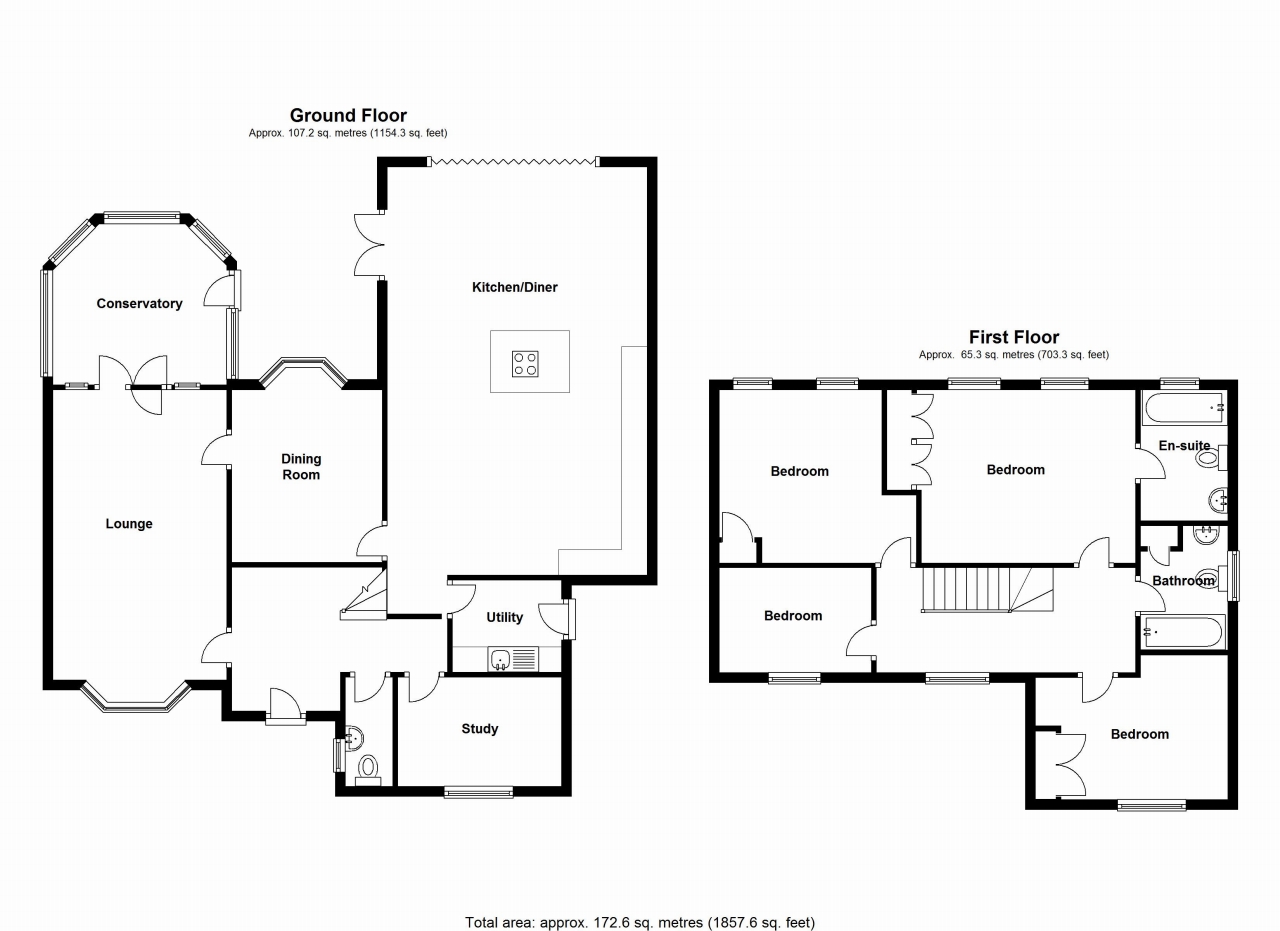
Arrange a viewing
Contains HM Land Registry data © Crown copyright and database right 2017. This data is licensed under the Open Government Licence v3.0.




