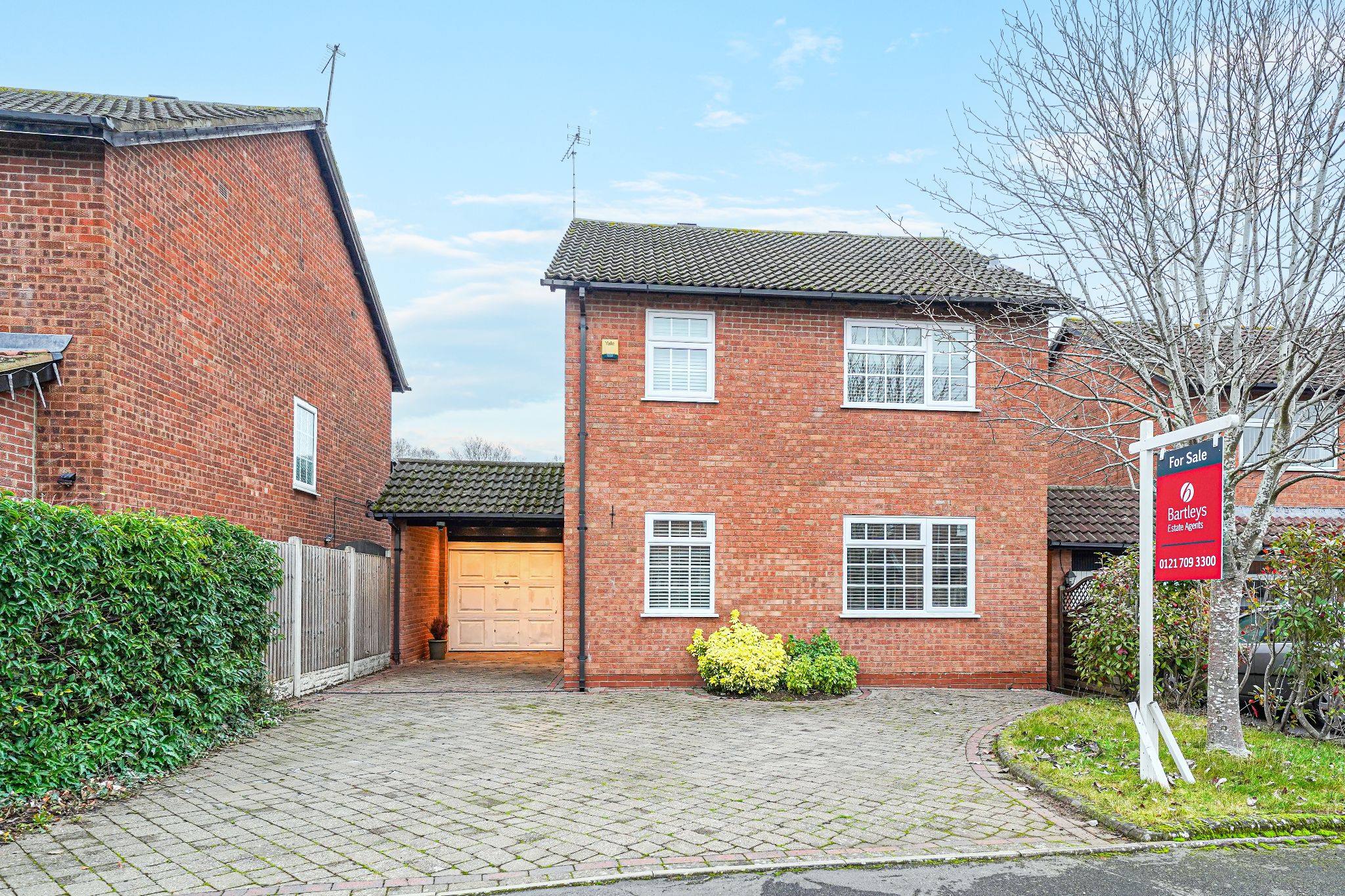Property overview
Introduction
Situated on a large corner plot is a beautifully presented and extended modern four bedroom executive detached residence that offers over 2000sq ft of accommodation. The property is immaculately presented throughout and briefly comprises: entrance hallway, cloakroom/WC, spacious lounge, fitted breakfast kitchen with a full range of integrated appliances, open plan family room and dining room, master bedroom with en-suite, three double bedrooms, luxury family bathroom, integral garage, mature manicured gardens, double glazing and gas central heating. The property is conveniently located close to excellent transport networks and catchment for excellent schools and local amenities. No ChainDescription
Situated on a large corner plot is a beautifully presented extended modern four bedroom executive detached residence that offers over 2000sq ft of accommodation & is immaculately presented throughout that includes a full range of integrated appliances briefly comprises entrance hallway, cloakroom/wc, open plan lounge, fitted breakfast kitchen with open plan family room & dining room, master bedroom with ensuite, three double bedrooms, luxury family bathroom, integral garage, mature manicured gardens, double glazing, gas central heating. The property is conveniently located close to excellent transport networks and catchment for excellent school's & amenities & close to Widney Manor train station. No Chain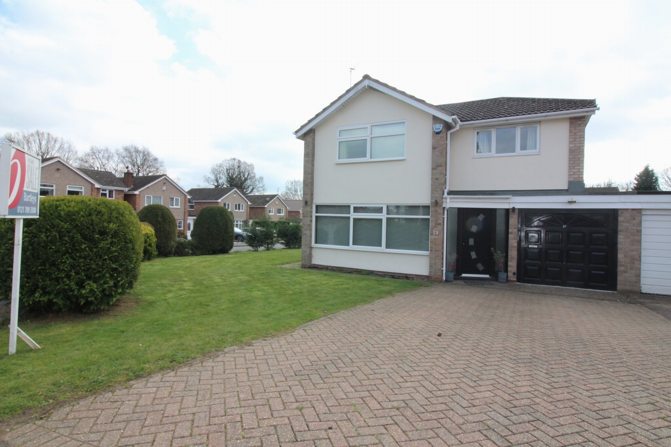
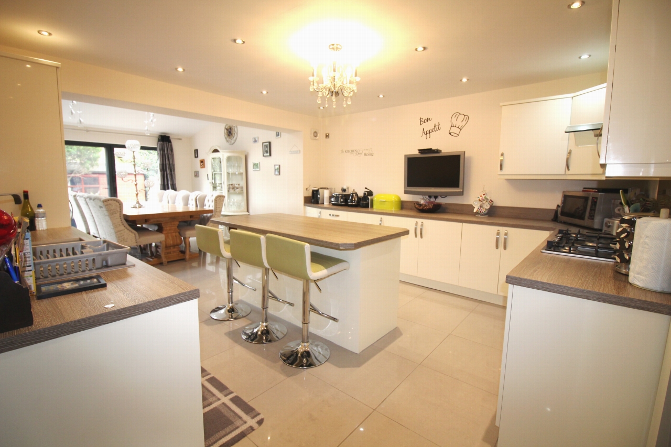
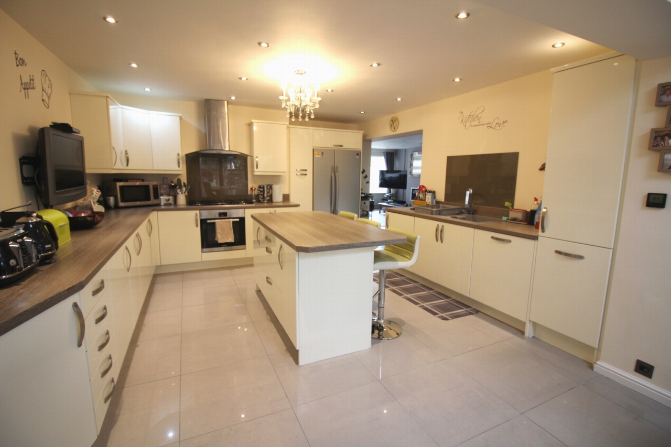
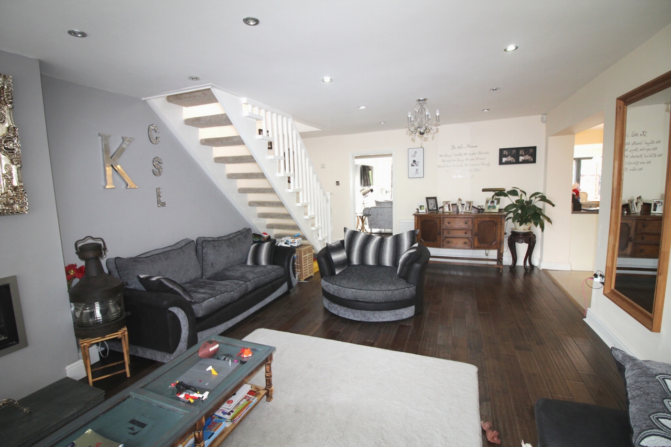
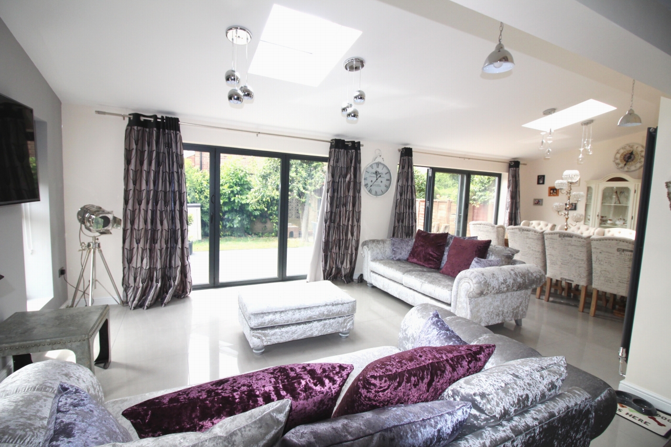
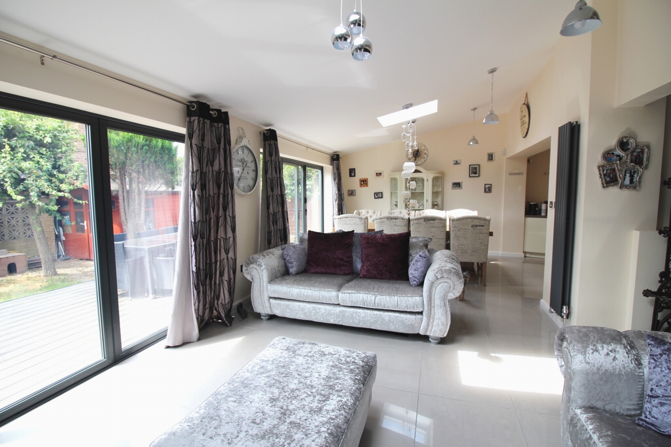
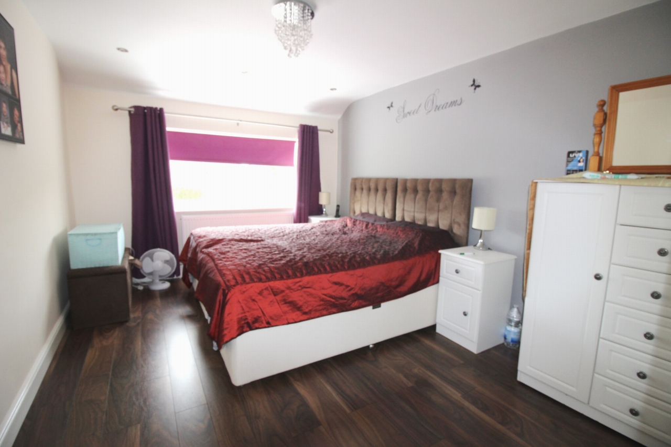
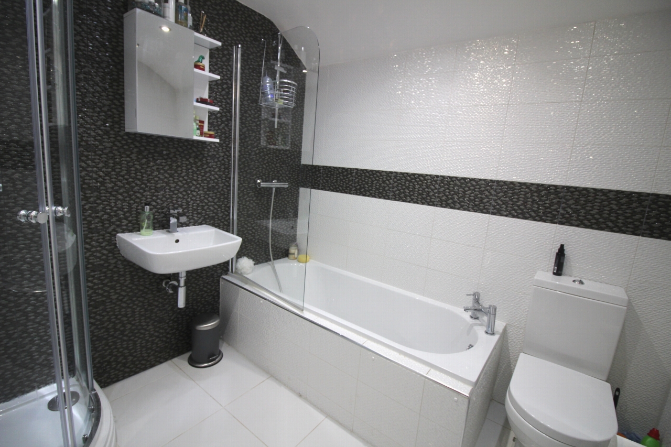
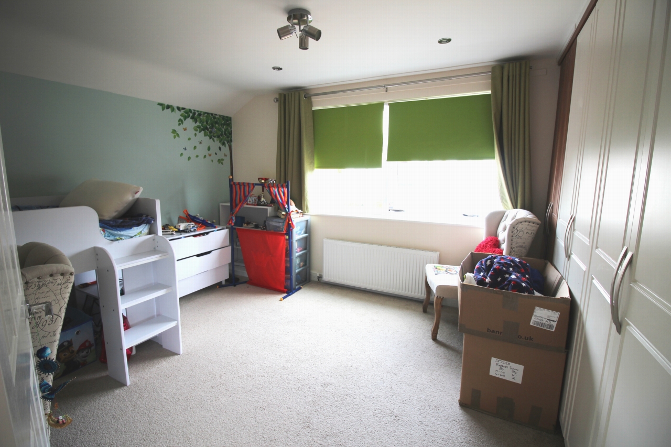
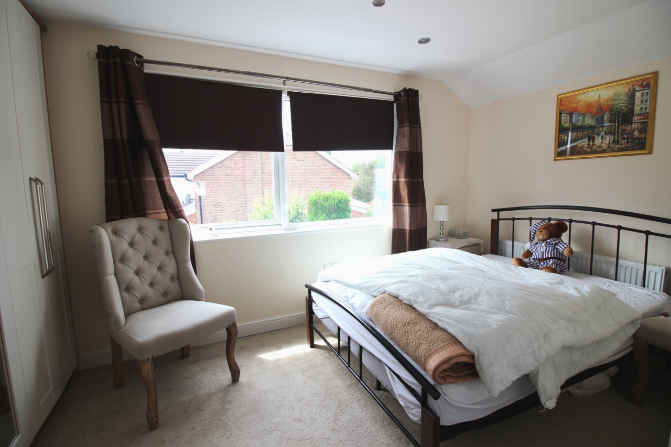
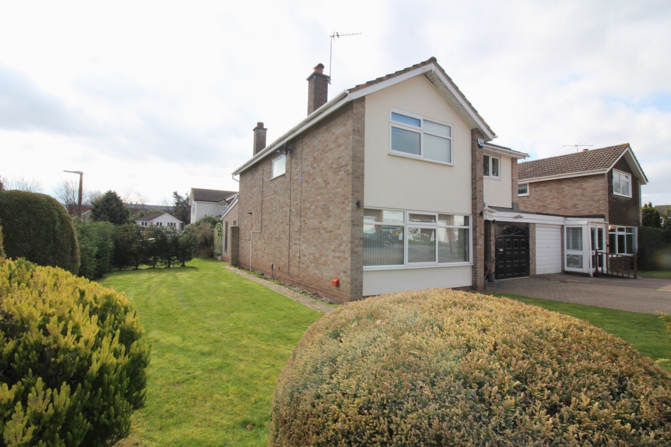
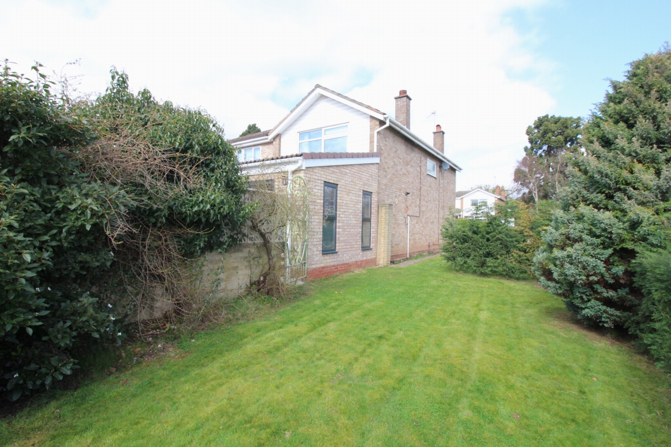
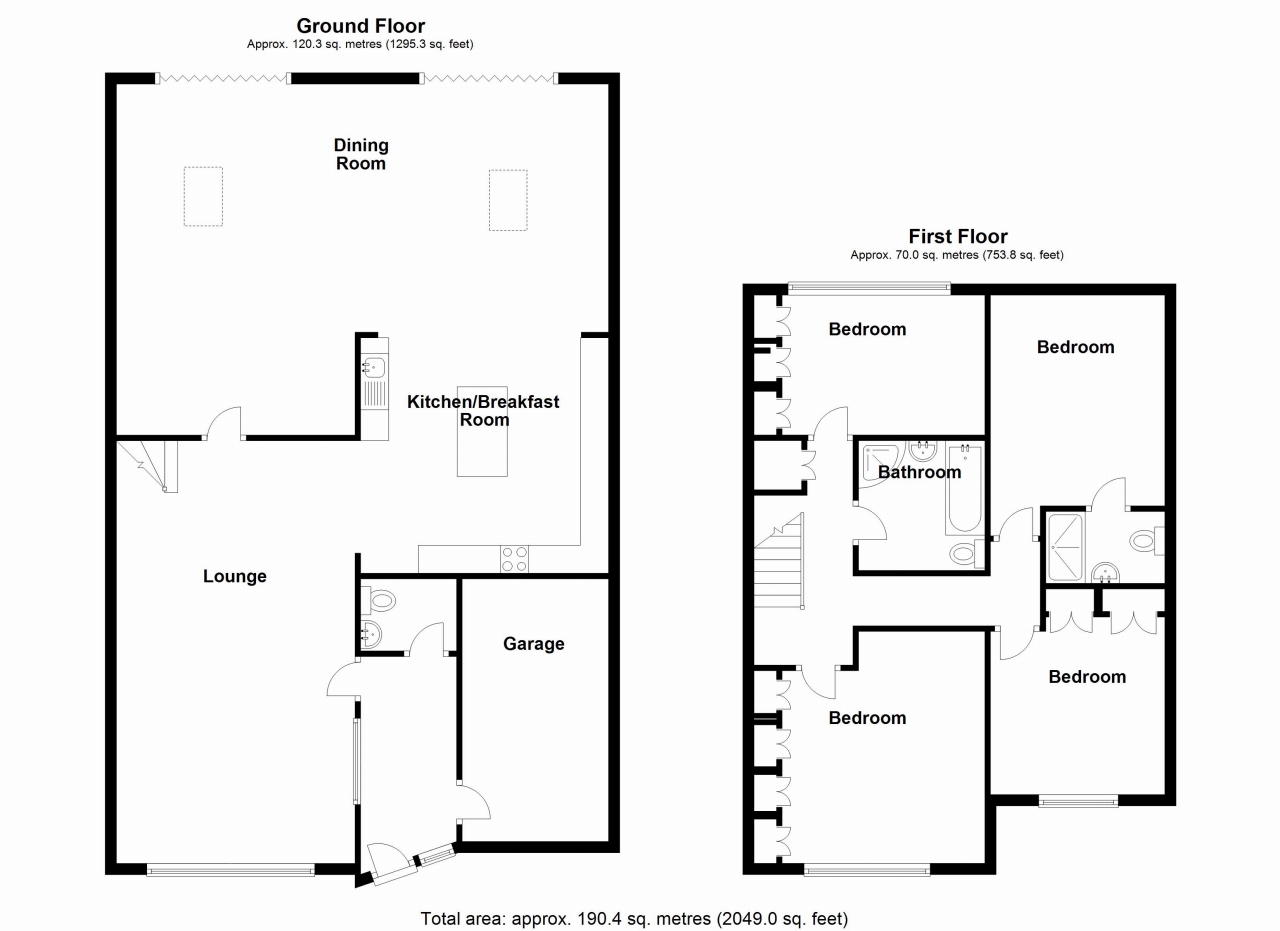
Arrange a viewing
Contains HM Land Registry data © Crown copyright and database right 2017. This data is licensed under the Open Government Licence v3.0.

