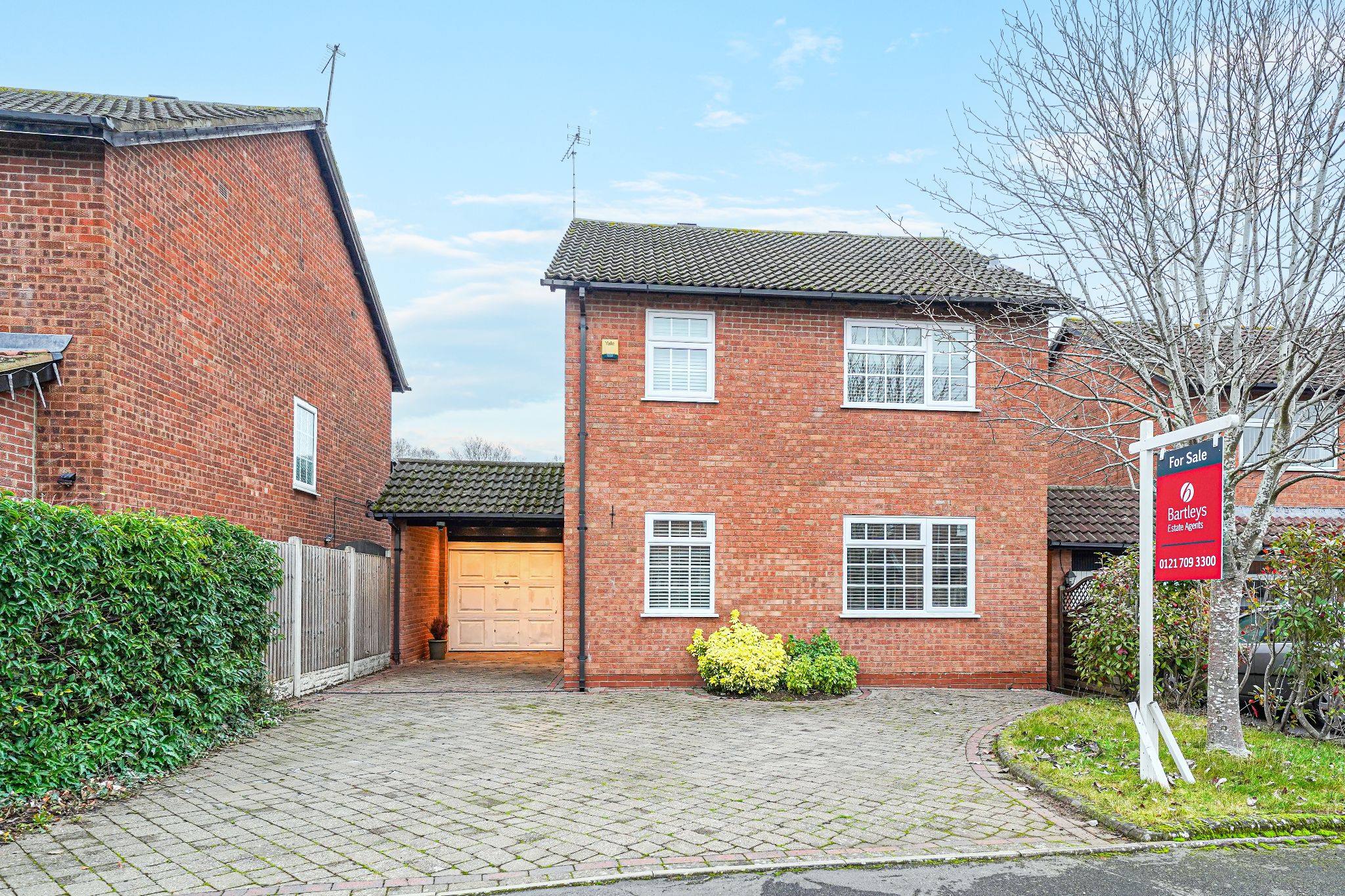Property overview
Introduction
40 Inchford Road is an immaculately appointed four bedroom detached property that is situated on a highly desirable development & offers tremendous scope for enlargement (STPP) . The well presented accommodation will appeal to a growing family and comprises covered porch, welcoming hall way, cloakroom/wc, lounge, dining room, stunning breakfast kitchen, four bedrooms, luxury family bathroom, landscape generous gardens & integral garage. No ChainDescription
40 Inchford Road is an immaculately appointed four bedroom detached property that is situated on a highly desirable development & offers tremendous scope for enlargement (STPP) . The well presented accommodation will appeal to a growing family and comprises covered porch, welcoming hall way, cloakroom/wc, lounge, dining room, stunning breakfast kitchen, four bedrooms, luxury family bathroom, landscape generous gardens & integral garage. No ChainAPPROACH
Via an attractive landscaped foregarden with a block paved driveway enabling off-road parking for several vehicles leading to UPVC double glazed door to:-
ENTRANCE HALL
Double panel radiator, ceramic tiled flooring, stairs rising to first floor landing, two ceiling light points, doors to cloakroom/WC, lounge and kitchen.
CLOAKROOM/ WC
Continuation of ceramic tiled flooring, low-level flush WC, hand wash basin with vanity cupboard, single panel radiator, ceiling light point, obscure UPVC double glazed window to the front aspect.
LOUNGE
14' 9" (4.5M) X 11' 10" (3.6M)
Ornamental fireplace with marble hearth and surround with coal-effect gas fire, double panel radiator, ceiling light point, UPVC double glazed window to the front aspect and glazed doors to:-
DINING ROOM
13' 5" (4.1M) X 8' 2" (2.5M)
Double panel radiator, ceiling light point, UPVC double glazed French doors to the garden.
BREAKFAST KITCHEN
18' 8" (5.7M) X 9' 6" (2.9M)
A delightful, fitted breakfast kitchen comprises a range of white gloss wall and base units with coordinated rolltop worksurfaces, two circular sink bowls with mixer tap, integrated De Dietrich gas hob and electric oven with extractor cooker hood over, space for a washing machine and fridge freezer, spotlights, cupboard concealing Intergas boiler, double panel radiator, space for dining table and chairs, UPVC double glazed window to the side aspect and UPVC double glazed door to the garden.
FIRST FLOOR LANDING
Ceiling light point, loft access, UPVC double glazed window to the side aspect, doors to bedroom one, bedroom two, bedroom three, bedroom four and bathroom.
BEDROOM ONE (FRONT)
12' 2" (3.7M) X 9' 2" (2.8M) INCLUDING WARDROBES
Fitted mirrored wardrobes, bedside cupboards and chest of drawers, single panel radiator, ceiling light point, UPVC double glazed window to the front aspect.
BEDROOM TWO (REAR)
12' 2" (3.7M) X 8' 6" (2.6M)
Single panel radiator, ceiling light point, UPVC double glazed window to the rear aspect.
BEDROOM THREE (FRONT)
8' 10" (2.7M) X 8' 2" (2.5M) INCLUDING WARDROBES
Fitted wardrobes, wood-effect flooring, single panel radiator, ceiling light point, UPVC double glazed window to front aspect.
BEDROOM FOUR (REAR)
11' 10" (3.6M) X 5' 3" (1.6M)
Single panel radiator, wood-effect flooring, ceiling light point, UPVC double glazed window to the rear aspect.
FAMILY BATHROOM
Three-piece modern suite comprises low level flush WC, pedestal hand wash basin, panel bath with Mira thermostatic shower unit over, complementary ceramic tiling to walls and floors, shaver light point, single panel radiator, obscure UPVC double glazed window to the side aspect.
GARDEN
A full width paved patio with outside water and lighting leads to a stunning laid to lawn garden with wood panel fence perimeter with borders that are well stocked with a variety of trees, shrubs and plants. There is a large wooden shed. The paved patio continues to the side of the property leading to the kitchen door and the up-and-over door to the rear of garage.
GARAGE
17' 1" (5.2M) X 7' 10" (2.4M)
Up-and-over doors to front and rear of the garage, together power and lighting.
TENURE
We have been advised that the property is Freehold. This is subject to verification by your Solicitor.













Arrange a viewing
Contains HM Land Registry data © Crown copyright and database right 2017. This data is licensed under the Open Government Licence v3.0.






