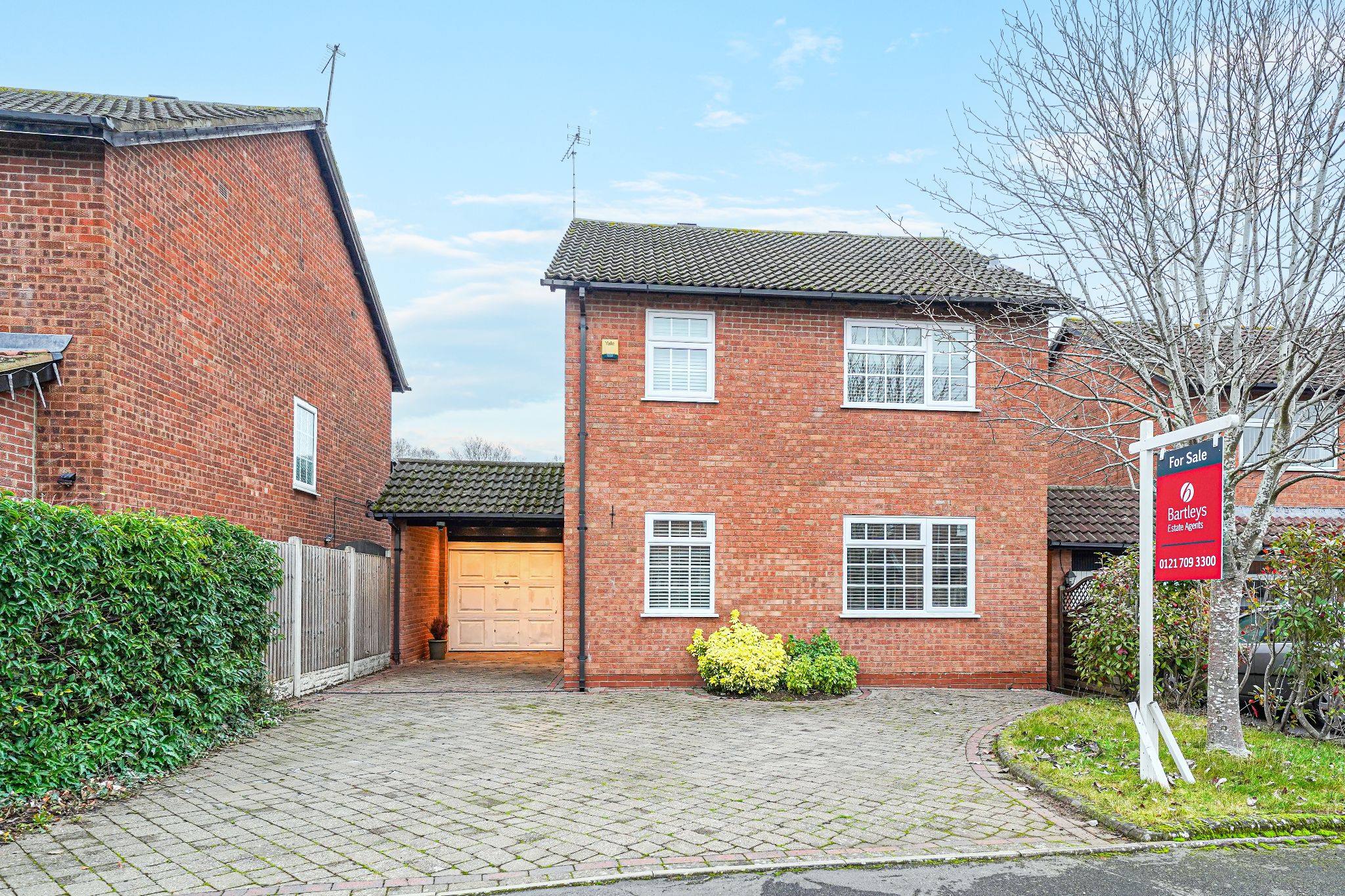Property overview
Introduction
4 Longstone Close is a well presented spacious, four bedroom, detached residence situated in the highly sought after Monkspath development. The property is appointed and decorated to a high standard and within close proximity to Solihull town centre shopping and excellent schools. The accommodation briefly comprises; hall, lounge, dining room, conservatory, fitted breakfast kitchen, utility, cloakroom/WC, master bedroom with ensuite, three further bedrooms, family bathroom, south westerly facing rear garden, integral single garage and off road parking.Description
4 Longstone Close is a well presented spacious, four bedroom, detached residence situated in the highly sought after Monkspath development. The property is appointed and decorated to a high standard and within close proximity to Solihull town centre shopping and excellent schools. The accommodation briefly comprises; hall, lounge, dining room, conservatory, fitted breakfast kitchen, utility, cloakroom/WC, master bedroom with ensuite, three further bedrooms, family bathroom, south westerly facing rear garden, integral single garage and off road parking.
Enclosed Porch With quarry tiling to floor, wall mounted carriage light and obscure double glazed door leading into
Entrance Hall With wall mounted Honeywell thermostat central heating control, wall mounted radiator, wall mounted alarm control panel, coving to ceiling, ceiling light point, ceiling smoke alarm and colonial panelled doors leading off to
Lounge to Front 16' 5" into bay x 13' 6" (5 x 4.11) With coving to ceiling, three wall light points, two wall mounted radiators, Georgian bar double glazed bay window to front elevation, feature stone fire surround with living flame coal effect gas fire and colonial panelled door leading into
Dining Room to Rear 11' 10" x 8' 9" (3.61 x 2.67) With coving to ceiling, ceiling light point, wall mounted radiator, UPVC double glazed French doors leading out to the conservatory and colonial panelled door leading to
Refitted Kitchen Breakfast Room to Rear 10' 3" x 9' 10" (3.12 x 3) With a range of beech effect base units and matching wall units, marble effect roll top work surface with inset four ring hob set below combination AEG light and extractor, inset electric oven, one and half bowl single drainer sink unit with mixer tap, double glazed window overlooking private rear garden, ceramic tiling to floor, complimentary tiling to water prone areas, colonial panelled door to under stairs store cupboard, door to garage and door leading into
Refitted Utility to Rear With double glazed window overlooking private rear garden, wall mounted radiator, ceramic tiling to floor, plumbing for dishwasher, plumbing for washing machine, composite double glazed door leading to the rear garden, built in unit housing Worcester central heating condensing boiler installed April 2017 and colonial panelled door leading into
Guest WC With combination close coupled WC and feature resin wash hand basin with mixer tap, complementary tiling to water prone areas and obscure double glazed window to side elevation
Conservatory 9' 10" x 8' 4" (3 x 2.54) With ceramic tiling to floor, self-cleaning glazed roof, combination ceiling light and fan, double glazed windows to sides and rear elevations and double glazed French doors leading out to private rear garden
Accommodation on the First Floor
Landing With coving to ceiling, ceiling light point, wall mounted passive sensor, loft hatch to partially boarded loft space with light, door to airing cupboard with insulated tank, electric immersion heater and slatted shelving and further colonial panelled doors radiating off to
Master Bedroom to Front 11' 4" x 12' 7" (3.45 x 3.84) With ceiling light point, Georgian bar double glazed window to front elevation, wall mounted radiator with thermostatic radiator valve, fitted wardrobes with shelving and colonial panelled door leading through to
Refitted En-Suite Shower Room With combination WC and vanity wash hand basin with mixer tap, fully tiled shower enclosure with power shower and bi-fold shower screen, electric shaver point, wall mounted chrome style heated towel rail and obscure double glazed window to side elevation
Bedroom Two to Front 11' 3" x 10' 3" (3.43 x 3.12) With double glazed Georgian bar window front elevation, wall mounted radiator and ceiling light point
Bedroom Three to Rear 9' 6" x 8' 3" (2.9 x 2.51) With double glazed window to rear elevation, wall mounted radiator, ceiling light point and coving to ceiling
Bedroom Four to Rear 8' 10" x 8' 10" (2.69 x 2.69) With double glazed window to rear elevation, wall mounted radiator and ceiling light point
Refitted Family Bathroom to Rear Being refitted with a Utopia combination system with close coupled WC and ceramic basin with mixer tap, Hansgrohe power shower over bath with glazed shower screen, ceramic tiling to floor, complimentary tiling to walls, inset ceiling down lighters, wall mounted chrome style heated towel rail, obscure double glazed window to rear elevation and electric shaver point
South Westerly Facing Rear Garden Being mainly laid to lawn with retaining railway sleepers, feather boarding to sides and rear, feature flag stones, cold water tap, external security lighting, courtesy door to side, well stocked shrubbed borders, additional hard standing housing timber built store shed and double power point
Garage 16' 8" x 8' 10" (5.08 x 2.69) With automatic roller shutter garage door, wall mounted passive sensor, wall mounted electrical trip switch fuse board and ceiling light point
Tenure
We are advised by the vendor that the property is freehold


















Arrange a viewing
Contains HM Land Registry data © Crown copyright and database right 2017. This data is licensed under the Open Government Licence v3.0.






