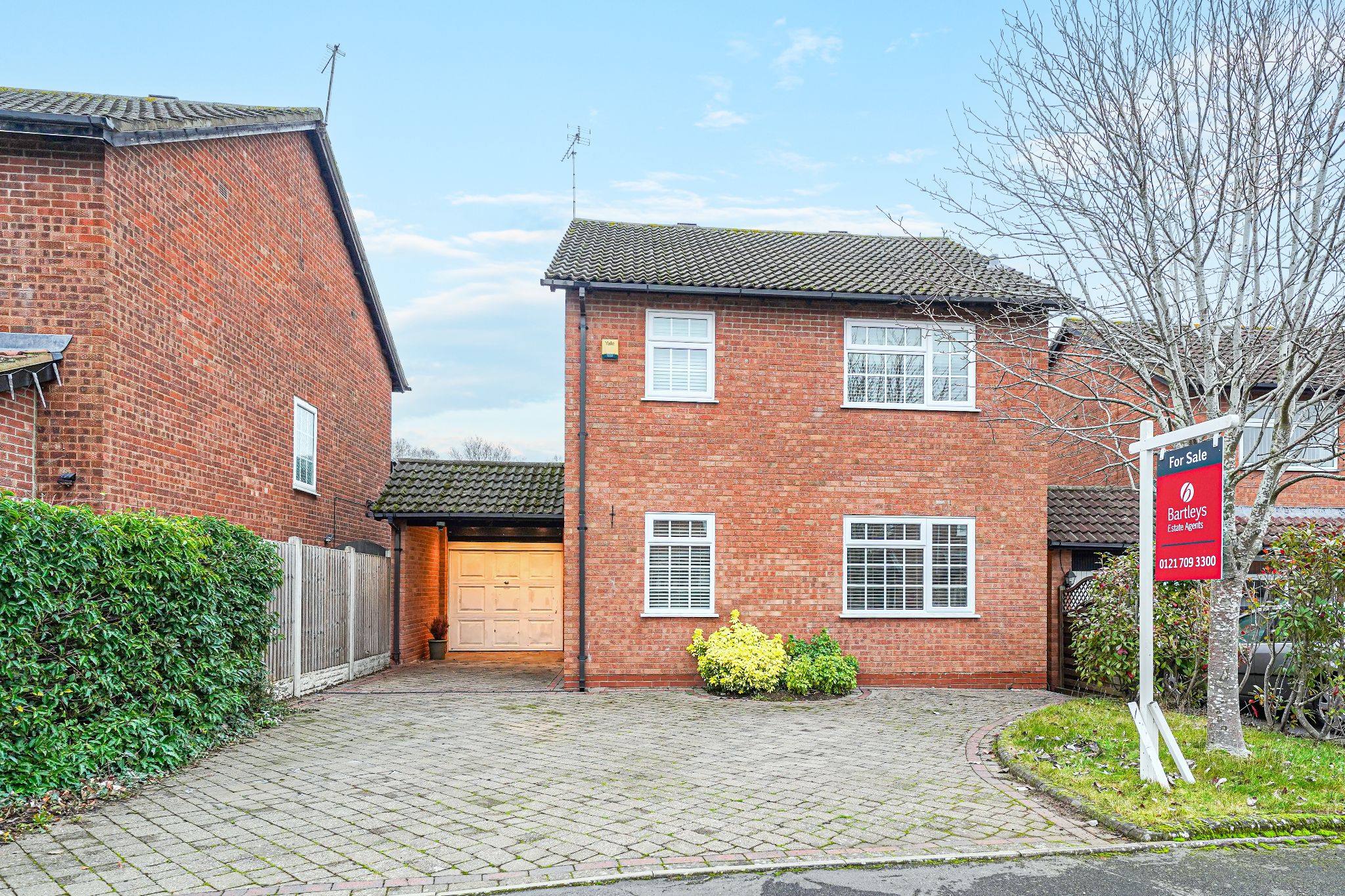Property overview
Introduction
31 Millison Grove is a beautifully presented spacious, four bedroom, detached residence situated in the highly desirable Monkspath development & offers enormous potential to extend (STPP). The property enjoys glorious views across open parkland appointed and decorated to a high standard and within close proximity to Solihull town centre shopping and excellent schools. The accommodation briefly comprises; hall, cloakroom/wc, lounge, dining room, large conservatory, fitted breakfast kitchen, utility, master bedroom with ensuite, three further bedrooms, family bathroom, large rear garden that extends to the side of property, double garage and off road parking.Description
31 Millison Grove is a beautifully presented spacious, four bedroom, detached residence situated in the highly desirable Monkspath development & offers enormous potential to extend (STPP). The property enjoys glorious views across open parkland appointed and decorated to a high standard and within close proximity to Solihull town centre shopping and excellent schools. The accommodation briefly comprises; hall, cloakroom/wc, lounge, dining room, large conservatory, fitted breakfast kitchen, utility, master bedroom with ensuite, three further bedrooms, family bathroom, large rear garden that extends to the side of property, double garage and off road parking.APPROACH
Via a long sweeping driveway that provides off road parking for several vehicles with stunning views of open park land that leads to a covered storm porch entrance to:-
ENTRANCE HALL
Double panel radiator, wall light point, wood-effect flooring, stairs rising to first floor landing with cupboard and doors radiating off to the lounge, dining room, kitchen and cloakroom / WC.
CLOAKROOM / WC
Modern suite comprises low level flush WC, hand wash basin with vanity cupboard, ceramic tiling to walls and floors, ceiling light point, obscure UPVC double glazed window to the side aspect.
LOUNGE
22' 4" (6.8M) X 11' 6" (3.5M)
Ornamental fireplace with coal-effect gas fire, two single panel radiators, two ceiling light points, TV point, telephone point, coving and picture rail, UPVC double glazed bay window to the front aspect and UPVC double glazed sliding patio door to conservatory, glazed wooden doors to dining room.
DINING ROOM
10' 2" (3.1M) X 9' 6" (2.9M)
Wood-effect flooring, single panel radiator, ceiling light point, UPVC double glazed window to the rear.
LARGE CONSERVATORY
22' 4" (6.8M) X 13' 9" (4.2M)
A beautiful and spacious conservatory that spans the full length of the property, ceramic tiled floor, two single panel radiators, ceiling light point and fan, TV point, UPVC double glazed French doors to the garden.
STUNNING BREAKFAST KITCHEN
14' 9" (4.49M) X 10' 10" (3.3M)
A beautiful, modern kitchen comprehensively fitted with a range of white high-gloss wall and base units with granite effect roll top work surfaces and splashback areas, one and a half bowl composite sink with single drainer, integrated induction hob, Neff double oven, canopy extractor fan / hood, integrated fridge freezer, Bosch dishwasher, ceramic tiled floor, ceiling light point, single panel radiator, UPVC double glazed window to the rear and archway leading to: –
UTILITY ROOM
7' 10" (2.4M) X 7' 7" (2.3M)
Comprehensibly fitted with a modern range of wall and base units with granite effect roll top work surfaces and splash prone areas, stainless steel circular bowl sink, integrated Zanussi washer/dryer, Worcester combi boiler, ceiling light point, UPVC double glazed window and UPVC double glazed door leading to the rear garden.
GALLERIED LANDING
Double panel radiator, ceiling light point, two UPVC double glazed windows to the front aspect and doors to bedroom one, bedroom two, bedroom three, bedroom four and family bathroom.
MASTER BEDROOM (REAR)
13' 1" (4M) X 11' 10" (3.6M)
A range of fitted bedroom furniture includes double wardrobe with canopy storage above, bedside cabinets, dressing table and chest of drawers, built-in cupboard, single panel radiator, ceiling light point, UPVC double glazed window to the rear aspect and door to: –
EN-SUITE
Modern en-suite comprises low level flush WC, hand wash basin with vanity cupboard, shower enclosure with Creda thermostatic shower unit, complementary tiling to walls and floors, chrome towel radiator, ceiling light point, UPVC double glazed window to the side aspect.
BEDROOM TWO (REAR)
11' 6" (3.5M) X 10' 2" (3.1M)
Single panel radiator, fitted wardrobe and dressing table, ceiling light point, UPVC double glazed window to the rear aspect.
BEDROOM THREE (FRONT)
11' 10" (3.6M) X 9' 6" (2.9M)
Single panel radiator, ceiling light point, UPVC double glazed window to the front aspect.
BEDROOM FOUR (REAR)
9' 6" (2.9M) X 6' 11" (2.1M)
Single panel radiator, ceiling light point, UPVC double glazed window to the rear aspect.
FAMILY BATHROOM
A modern, three piece suite comprises low level flush WC, hand wash basin with vanity cupboard, panel bath, complementary ceramic tiling to floors and walls, chrome towel radiator, obscure UPVC double glazed window to the front aspect.
DOUBLE GARAGE
17' 1" (5.2M) X 16' 1" (4.9M)
Electric up-and-over door, power and lighting, UPVC double glazed window to the side aspect.
GARDEN
Full width paved patio that extends to the side of the property with steps leading to landscape garden enclosed by wooden panel fence perimeter. To the side of the property is a fully paved area that extends behind the double garage with gated access to the front. There is outside water supply and external lighting.



















Arrange a viewing
Contains HM Land Registry data © Crown copyright and database right 2017. This data is licensed under the Open Government Licence v3.0.






