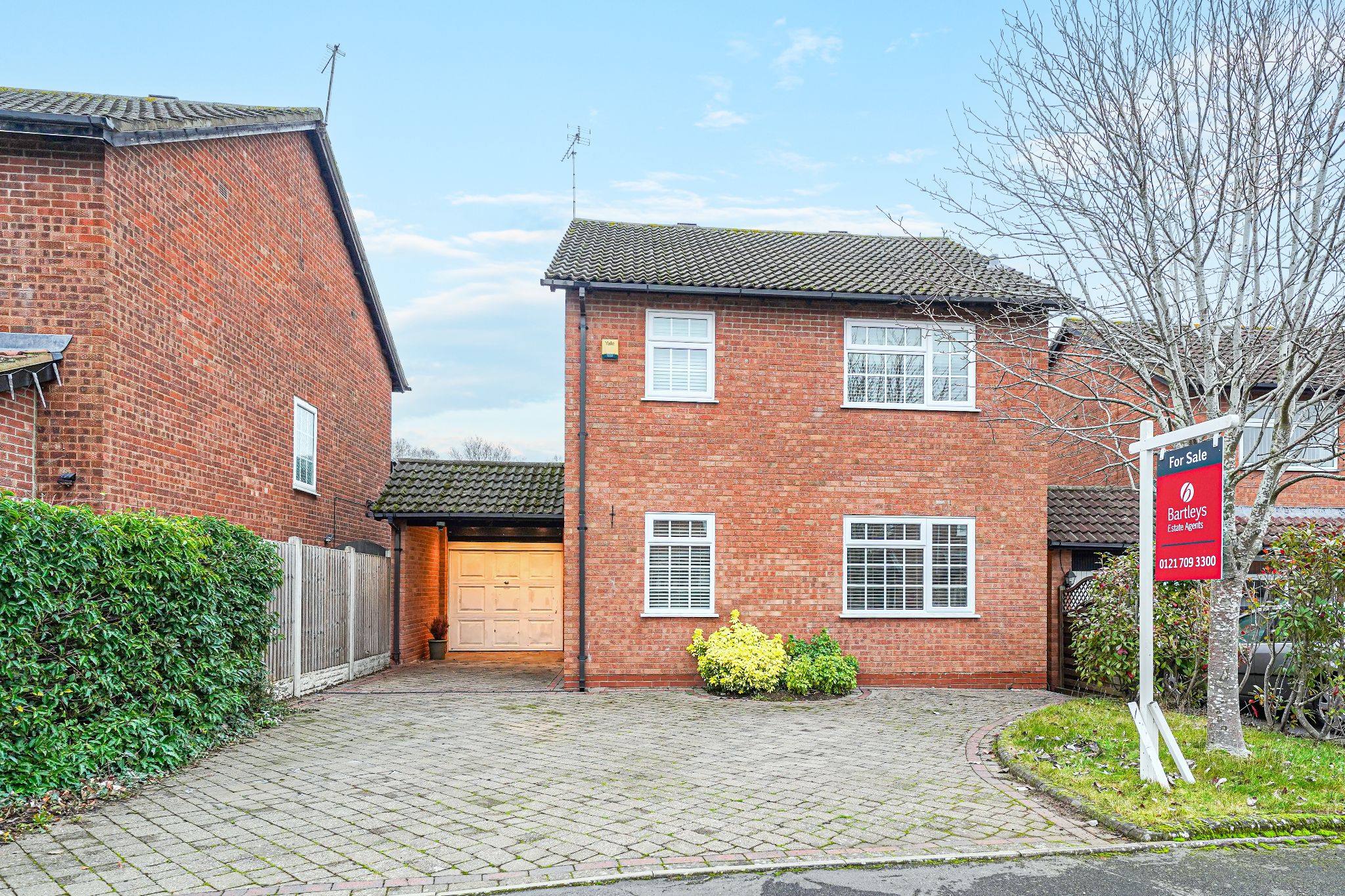Property overview
Introduction
A fabulous opportunity to stamp your mark on this spacious FOUR bedroom Detached residence that offers lots of scope to tailor to own requirements, options to extend subject to planning consent. Master bedroom has en-suite, family bathroom, two reception rooms, conservatory, fitted kitchen. Superb SOUTH facing rear garden and large driveway.NO CHAINDescription
A fabulous opportunity to stamp your mark on this spacious FOUR bedroom Detached residence that offers lots of scope to tailor to own requirements, options to extend subject to planning consent. Master bedroom has en-suite, family bathroom, two reception rooms, conservatory, fitted kitchen. Superb SOUTH facing rear garden and large driveway.NO CHAIN
DESCRIPTION
**Tudor Grange Catchment** Four bedroom detached house. Just a few minutes walk from Solihull's sought after schools in a cul-de-sac location with garage and parking , Easy reach of Solihull town centre, railway station and college.
FOUR good size bedrooms with lots of scope to tailor to own requirements, options to extend to side and rear subject to planning consent. Master bedroom has en-suite, family bathroom, two reception rooms, conservatory, fitted kitchen and downstairs cloakroom. Enclosed rear garden and large driveway with mature shrubs to front.
Approach
Dropped kerb leading to a tarmac driveway providing off road parking, pebbled fore-garden with mature planting, hedging and side gated access to the rear garden.
Entrance Porch
Double glazed door with matching double glazed window to front elevation, tiled flooring and single glazed door with matching window opening into:
Hallway
Having central heating radiator, storage cupboard and telephone point.
Lounge 19' 11" x 14' 4" max to window ( 6.07m x 4.37m max to window )
Double glazed window to front elevation, two central heating radiators, television aerial point, gas fireplace and single glazed door into:
Dining Room 11' 11" x 10' ( 3.63m x 3.05m )
Double glazed patio doors and central heating radiator.
Kitchen 10' 11" x 10' 11" ( 3.33m x 3.33m )
Fitted to comprise a range of wall and base units with work surface over, incorporating a stainless steel sink/drainer, tiling to splashback areas. electric oven and hob with extractor hood above, central heating radiator, double glazed window to rear elevation, pantry storage cupboard and door to:
Boiler Room / W.C
Wall mounted storage cupboard, sink, plumbing for washing machine and dishwasher, single and double glazed windows, door to side elevation, toilet & sink, tiling to splashback areas and central heating radiator.
Conservatory
Double glazed windows to rear elevation, lighting, central heating radiator and ceramic floor tiling.
Landing
Double glazed window to front elevation, airing cupboard, loft access and doors to:
Bedroom One 16' 8" x 10' 8" ( 5.08m x 3.25m )
Double glazed window to front elevation, built-in wardrobes, central heating radiator and door to:
En-Suite
Wash hand basin, W.C, shower cubicle, extractor fan and partial wall shower boards.
Bedroom Two 16' 8" max x 9' 11" ( 5.08m max x 3.02m )
Double glazed window to rear elevation, built-in wardrobe with vanity sink unit and central heating radiator.
Bedroom Three 12' 3" x 8' 4" ( 3.73m x 2.54m )
Double glazed windows to front and side elevations and central heating radiator.
Bedroom Four 10' 8" x 8' 3" ( 3.25m x 2.51m )
Double glazed window to rear elevation and central heating radiator.
Bathroom
Two double glazed windows to rear elevation, central heating radiator, W.C, wash hand basin, bath with electric shower over and partial wall tiling.
Rear Garden
Patio area leading to lawn, mature planting, external water supply, lighting and partial fencing to boundaries.
Garage
Having up and over door, two single glazed windows to side elevation, power and lighting.













Arrange a viewing
Contains HM Land Registry data © Crown copyright and database right 2017. This data is licensed under the Open Government Licence v3.0.






