Property overview
Introduction
A superbly presented ground floor duplex maisonette offers well appointed accommodation that is available immediately unfurnished. The property boasts gas central heating and is mostly double glazed and comprises entrance hall, lounge, refitted dining kitchen, three bedrooms and refitted bathroom, garden and garage. No ChainDescription
A superbly presented ground floor duplex maisonette offers well appointed accommodation that is available immediately unfurnished. The property boasts gas central heating and is mostly double glazed and comprises entrance hall, lounge, refitted dining kitchen, three bedrooms and refitted bathroom, garden and garage. No ChainGround Floor
-
Approach
The property is approached via a lawned foregarden leading to the front door and giving access to
-
Hallway
Having stairs rising to first floor accommodation, wood effect flooring and door to
-
Spacious Lounge
15'6" (4.72 M) x 11'9" (3.58 M)
Having UPVC double glazed window to front aspect, cupboard leading to understairs storage, wood effect flooring, two ceiling light points, double panel radiator and door to
-
Dining Kitchen
15'2" (4.62 M) x 9'9" (2.97 M)
Having wood effect flooring, double panel radiator, ceiling light point, space for dining table and chairs, window overlooking communal gardens and archway through to
-
Kitchen
Having a range of modern beech wall and base units with granite effect roll top worksurface over, single stainless steel drainer sink unit, ceramic tiling to splash prone areas, space and plumbing for washing machine and dryer, provision for fridge and electric cooker, ceiling light point, cupboard conceals 'Baxi' boiler, window to side aspect
First Floor
-
Landing Area
Doors lead off to Bedroom one, two, three and bathroom
-
Bedroom One
15'2" (4.62 M) x 9' (2.74 M)
Having UPVC double glazed window to front aspect, ceiling light point and single panel radiator
-
Bedroom Two
6'1" (1.85 M) x 8'4" (2.54 M)
Having UPVC double glazed window to front aspect, single panel radiator, ceiling light point and built in storage cupboard
-
Bedroom Three
7'3" (2.21 M) x 9'9" (2.97 M)
Having UPVC double glazed window to rear aspect, single panel radiator, ceiling light point and built in storage cupboard
-
Bathroom
A refitted suite comprises low level flush WC, pedestal wash hand basin, panelled bath with shower screen, tiling to splash prone areas, ceramic tiled floor, chrome heated towel radiator, ceiling light point and obscure UPVC double glazed window to rear aspect
Outside
-
Rear Garden
Paved patio leads out to a laid to lawn communal garden
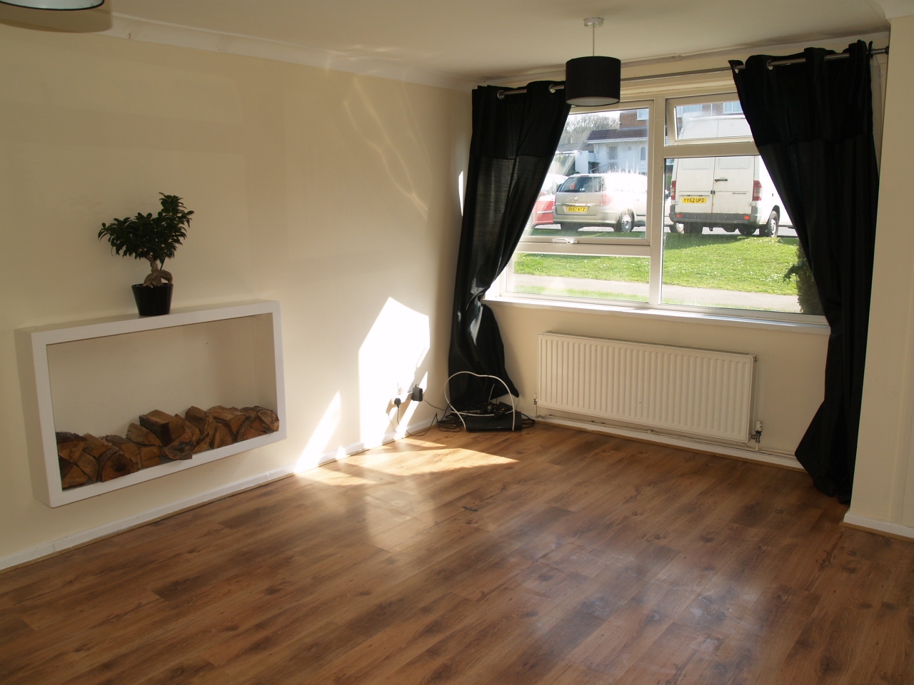
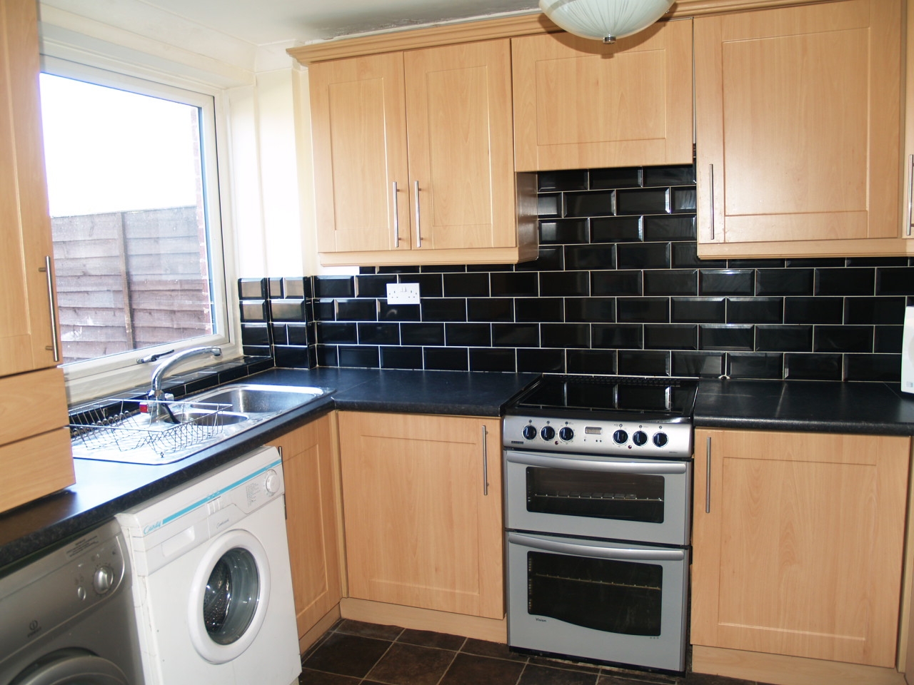
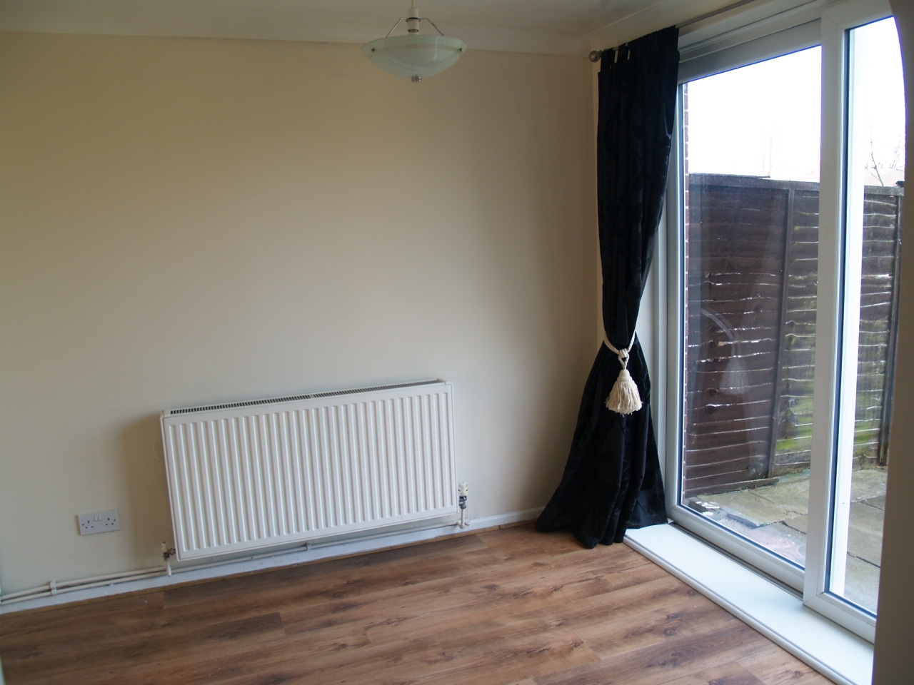
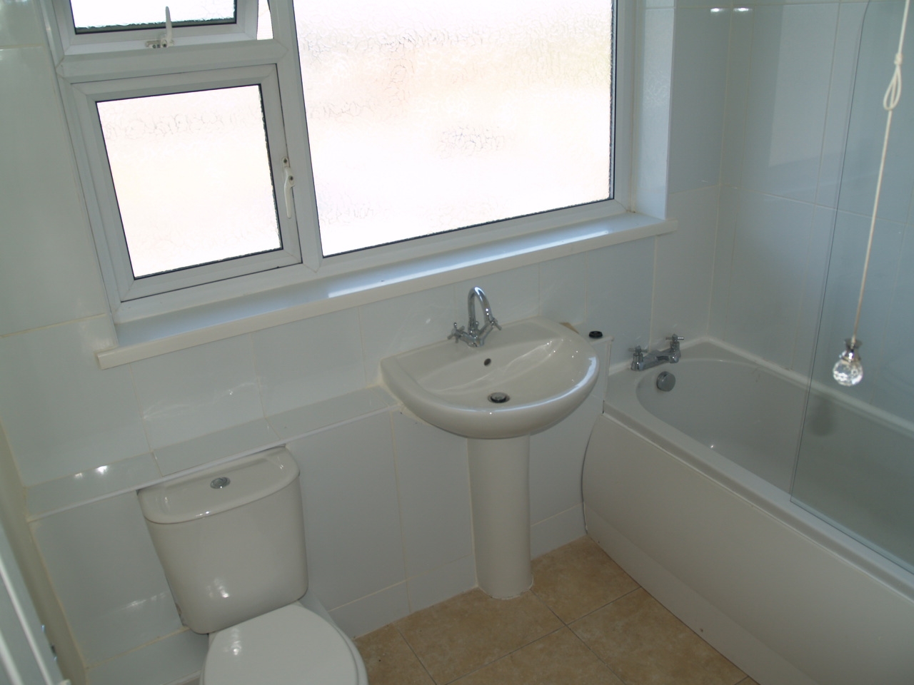
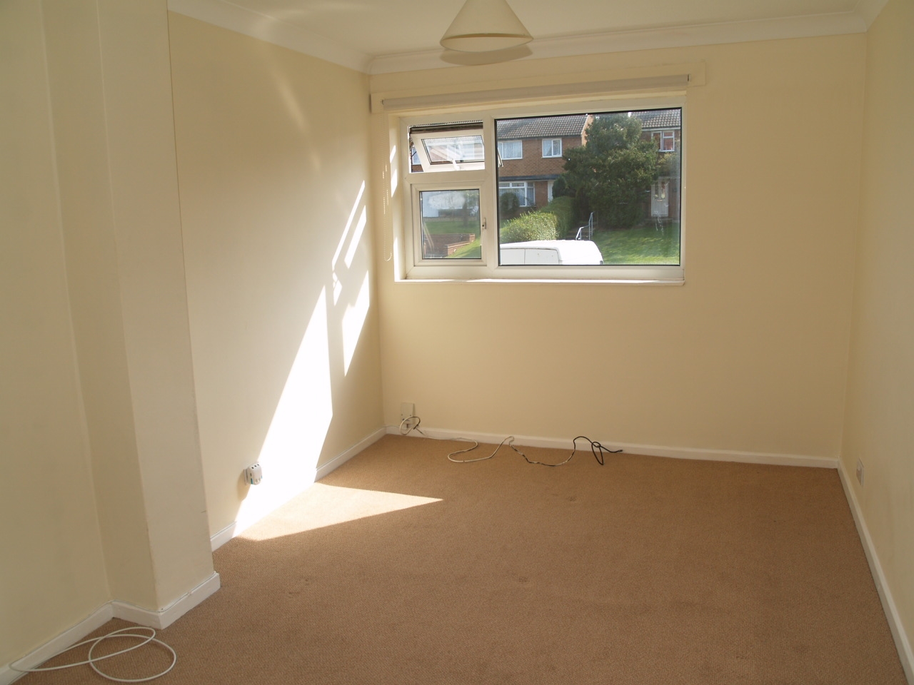
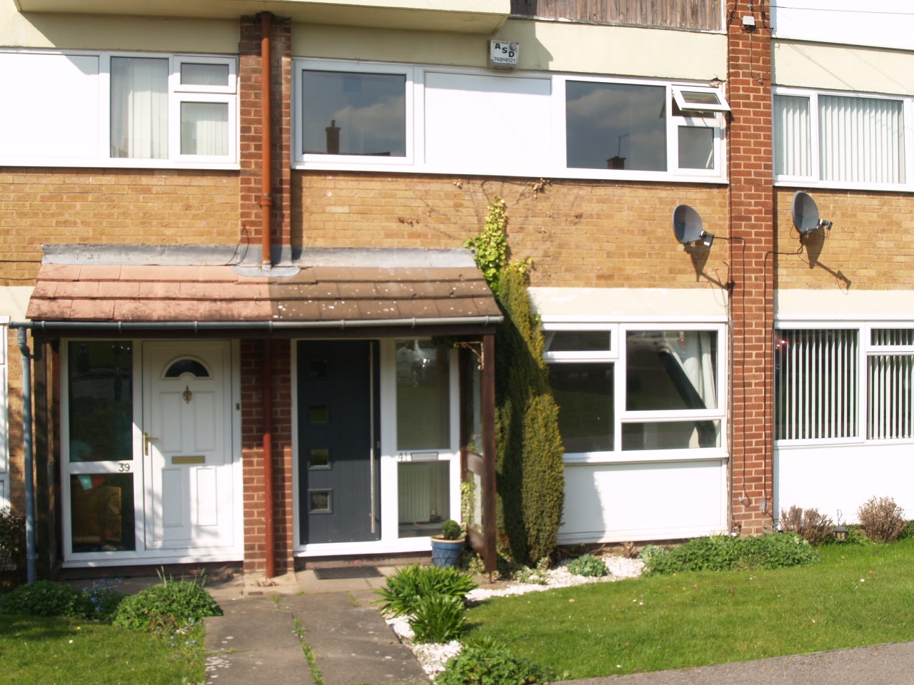
Arrange a viewing
Contains HM Land Registry data © Crown copyright and database right 2017. This data is licensed under the Open Government Licence v3.0.




