Property overview
Introduction
A very well presented three bedroom semi detached property situated in a popular residential area. The property benefits from gas central heating, UPVC double glazing and comprises: through lounge/dining area, conservatory, kitchen, ground floor WC, thDescription
A very well presented three bedroom semi detached property situated in a popular residential area. The property benefits from gas central heating, UPVC double glazing and comprises: through lounge/dining area, conservatory, kitchen, ground floor WC, three bedrooms, family bathroom, garden to rear and off road parking.Ground Floor
-
Approach
The property is approached via wrought iron gates which lead to a small landscaped pebbled foregarden with trees and block paved driveway enabling off road parking and leads to a UPVC double glazed entrance door into:
-
Entrance Hall
Having stairs rising to first floor landing, central heating radiator and doors off to ground floor WC and through Lounge/Dining room
-
Ground Floor WC
With low level flush WC, wash hand basin and obscure UPVC double glazed window to the front
-
Through Lounge/Dining Room
-
Lounge Area
13'8" (4.17 M) x 12'6" (3.81 M)
Having UPVC double glazed window to front aspect, ceiling light point and archway through to
-
Dining Area
10'10" (3.30 M) x 7'9" (2.36 M)
Having UPVC double glazed sliding patio doors into Conservatory, door to kitchen, gas central heating radiator and ceiling light point
-
Conservatory
10' (3.05 M) x 8'5" (2.57 M)
Having UPVC double glazed windows to side and rear aspect, UPVC double glazed French doors to rear garden, power and lighting
-
Kitchen
10'9" (3.28 M) x 8'3" (2.51 M)
A range of light Oak effect wall and base units with worksurface over, single stainless steel drainer sink unit with mixer tap over, tiling to splash prone areas, integrated four ring gas hob with oven beneath and extractor hood over, space and plumbing for washing machine, space for further appliance, gas central heating radiator, understairs storage cupboard, UPVC double glazed window to rear aspect and UPVC double glazed door providing access to the rear garden
First Floor
-
Landing
Having hatch providing access to the loft, airing cupboard and doors off to
-
Bedroom One (F)
11'9" (3.58 M) x 9'4" (2.84 M)
Having UPVC double glazed window to front aspect, built in wardrobes, gas central heating radiator and ceiling light point
-
Bedroom Two (R)
9'5" (2.87 M) x 8'10" (2.69 M)
Having UPVC double glazed window to rear aspect, built in wardrobes, gas central heating radiator and ceiling light point
-
Bedroom Three (F)
9'10" (3.00 M) x 7'2" (2.18 M)
Having UPVC double glazed window to front aspect, gas central heating radiator and ceiling light point
-
Family Bathroom
Comprising: low level flush WC, pedestal wash hand basin, panelled bath with shower unit over, tiling to splash prone areas, gas central heating radiator, ceiling light point and obscure UPVC double glazed window to rear aspect
Outside
-
Rear Garden
Being mainly laid to lawn with paved patio area, further decked area and fencing to boundaries
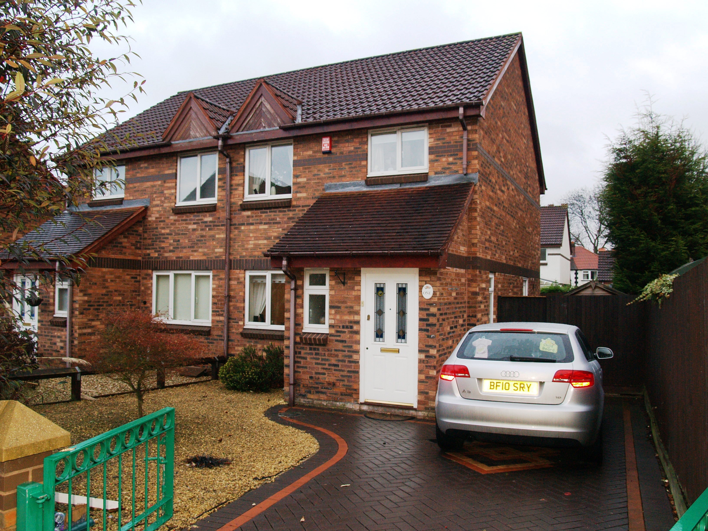
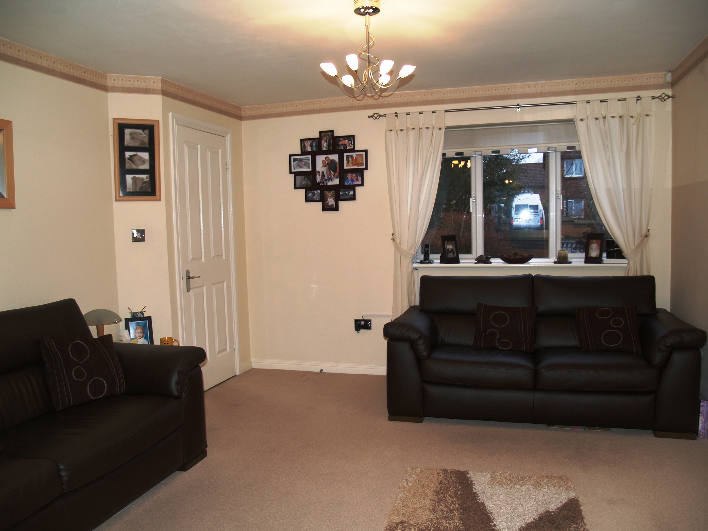
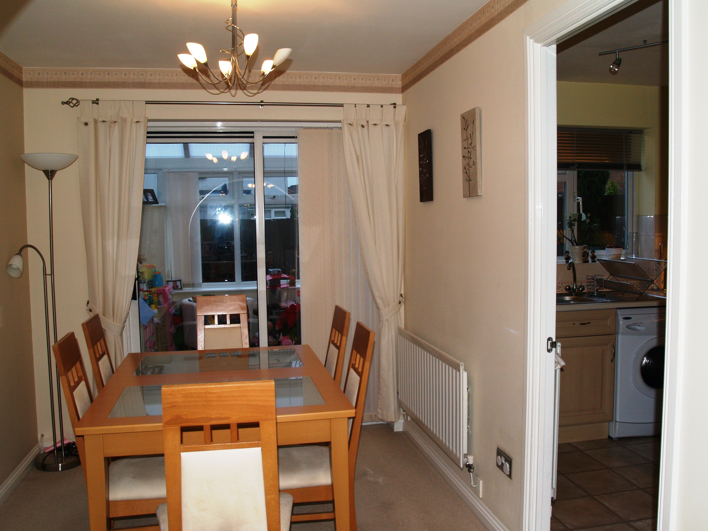
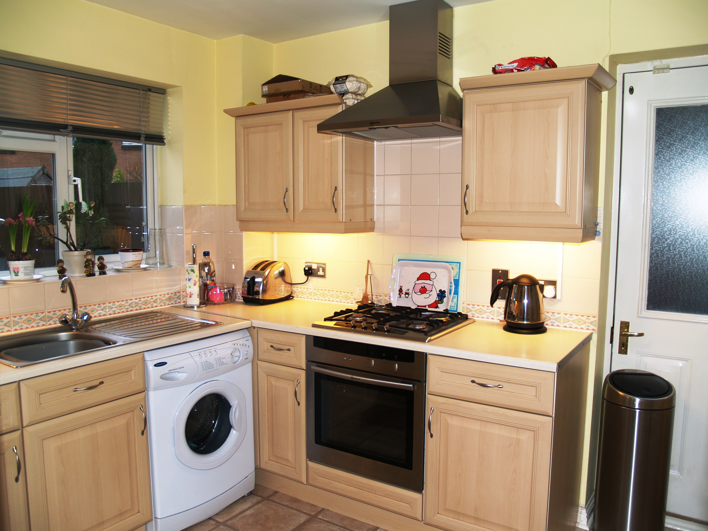
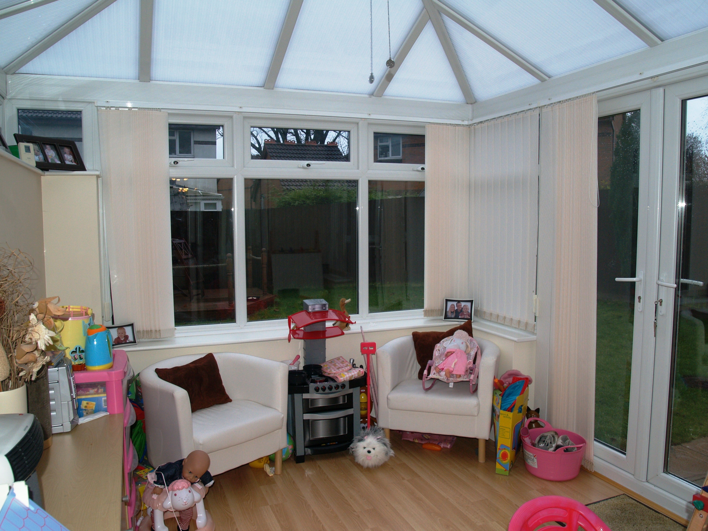
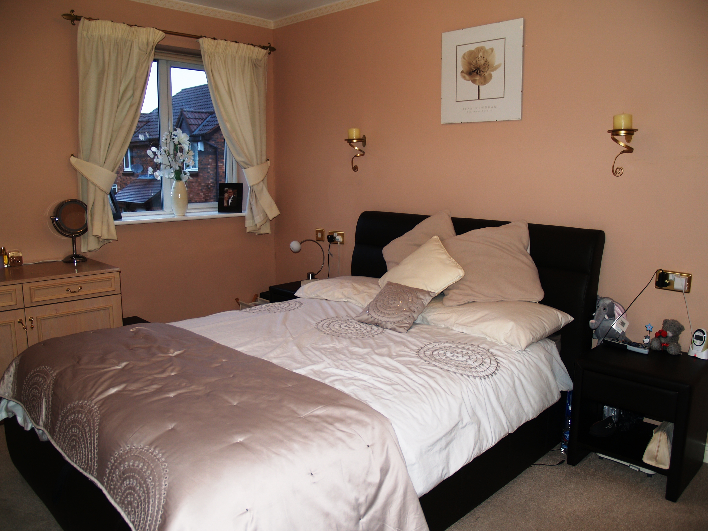
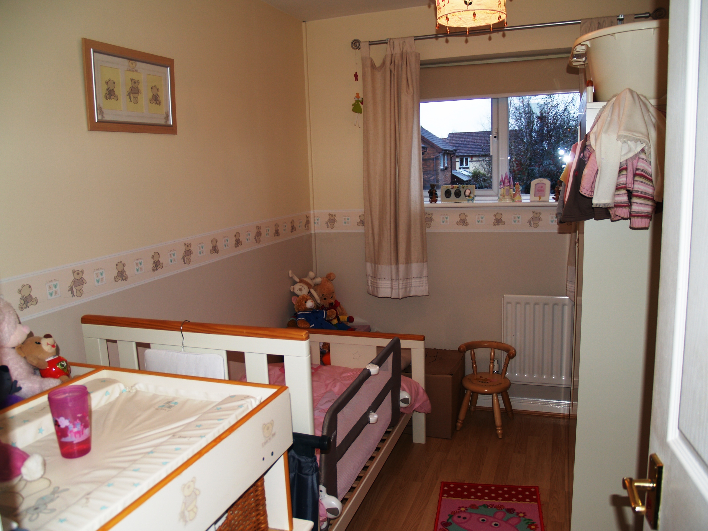
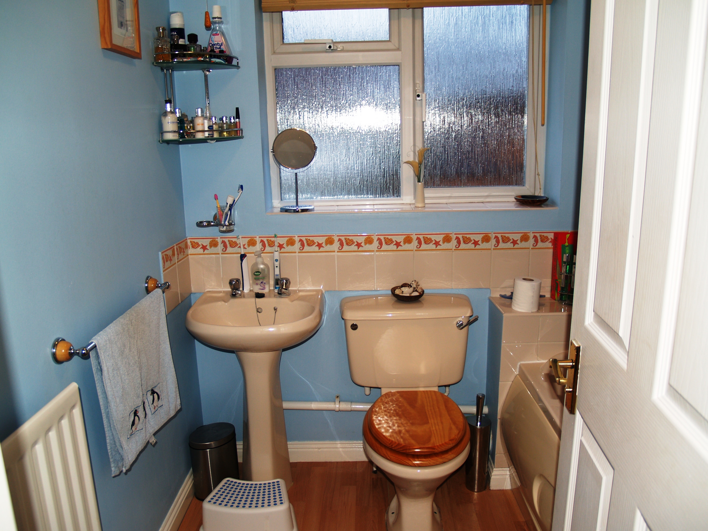
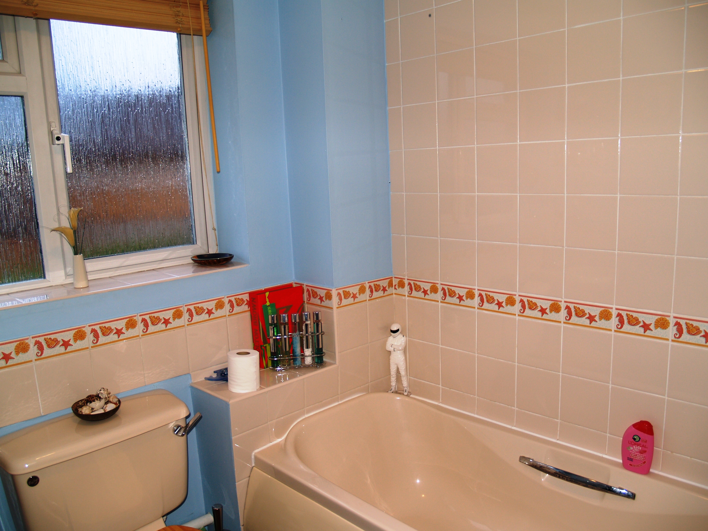
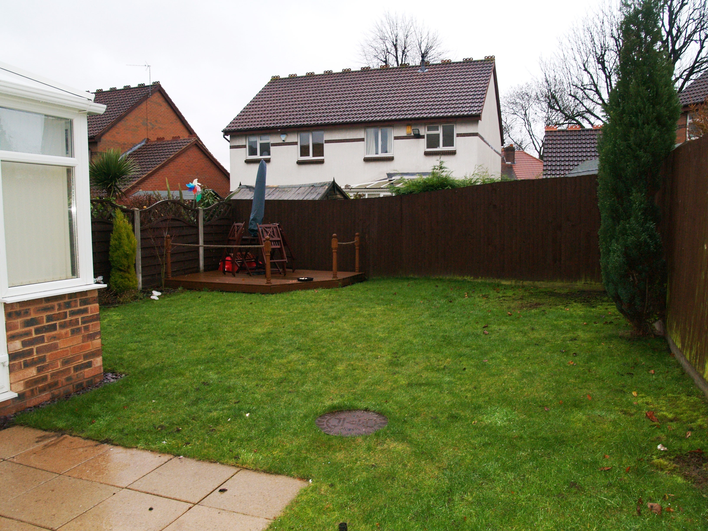
More information
The graph shows the current stated energy efficiency for this property.
The higher the rating the lower your fuel bills are likely to be.
The potential rating shows the effect of undertaking the recommendations in the EPC document.
The average energy efficiency rating for a dwelling in England and Wales is band D (rating 60).
Arrange a viewing
Contains HM Land Registry data © Crown copyright and database right 2017. This data is licensed under the Open Government Licence v3.0.




