Property overview
Introduction
Situated on a popular residential development is a delightfully presented modern semi-detached property boasting gas central heating and UPVC double glazing. The accommodation briefly comprising reception hallway, open plan lounge/dining room, kitchen, three bedrooms, bathroom, gardens to front and rear, off road parking and detached single garageDescription
Situated on a popular residential development is a delightfully presented modern semi-detached property boasting gas central heating and UPVC double glazing. The accommodation briefly comprising reception hallway, open plan lounge/dining room, kitchen, three bedrooms, bathroom, gardens to front and rear, off road parking and detached single garageGround Floor
-
Approach
The property is approached via a lawned foregarden and paved driveway that leads to off road parking and UPVC double glazed front door into:
-
Entrance Hall
with stairs rising to first floor landing, wood effect flooring, single panel radiator and door to:
-
Through Lounge/Diner
23'9" (7.24 M) x 12'2" (3.71 M)
Having UPVC double glazed window to front aspect and UPVC double glazed French doors to rear garden, two single panel radiators, wood effect flooring, halogen spotlights, telephone point, understairs storage cupboard and door to:
-
Fitted Kitchen
7'1" (2.16 M) x 9'10" (3.00 M)
A range of wall and base units with coordinated worksurfaces, integrated stainless steel four ring gas hob with electric oven beneath, concealed extractor, space and plumbing for washing machine, tiling to splashbacks, single panel radiator, ceiling light point, tiled floor, UPVC double glazed window to rear aspect and UPVC double glazed door to rear garden
First Floor
-
Landing
Doors to bedrooms one, two, three and bathroom
-
Bedroom One
8'4" (2.54 M) x 11'10" (3.61 M)
With UPVC double glazed window to front aspect, single panel radiator and ceiling light point
-
Bedroom Two
11'9" (3.58 M) x 9'5" (2.87 M)
With UPVC double glazed window to rear aspect, single panel radiator and ceiling light point
-
Bedroom Three
6'6" (1.98 M) x 9'4" (2.84 M)
With UPVC double glazed window to rear aspect, single panel radiator, ceiling light point and airing cupboard housing hot water cylinder
-
Bathroom
A contemporary bathroom with circular glass bowl sink, low level flush WC, panelled bath with Triton mixer shower over and additional shower attachment over, complimentary tiling to walls and floors, chrome heated towel rail/radiator, UPVC double glazed window to rear aspect
Outside
-
Rear Garden
Paved patio leading to a lawned rear garden with retaining dwarf brick walls
-
Garage
16'4" (4.98 M) x 8'7" (2.62 M)
UP and over door, overhead storage, power and lighting
Sales Particulars
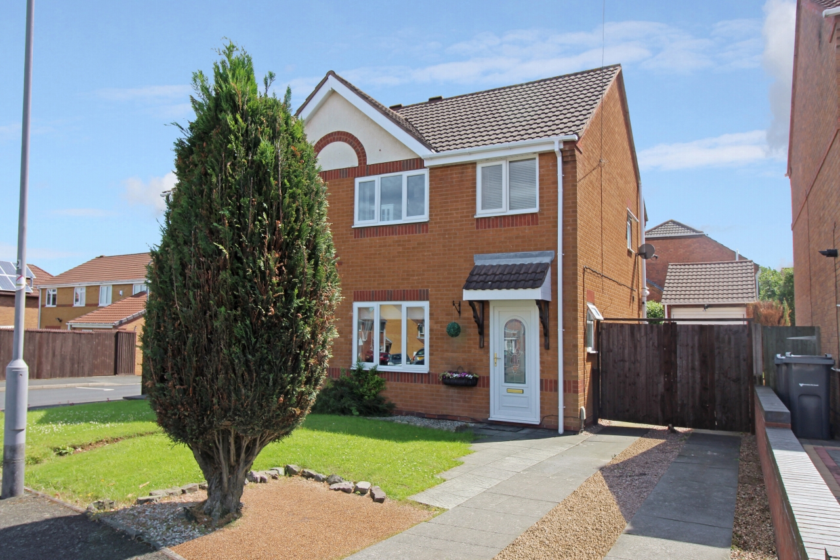
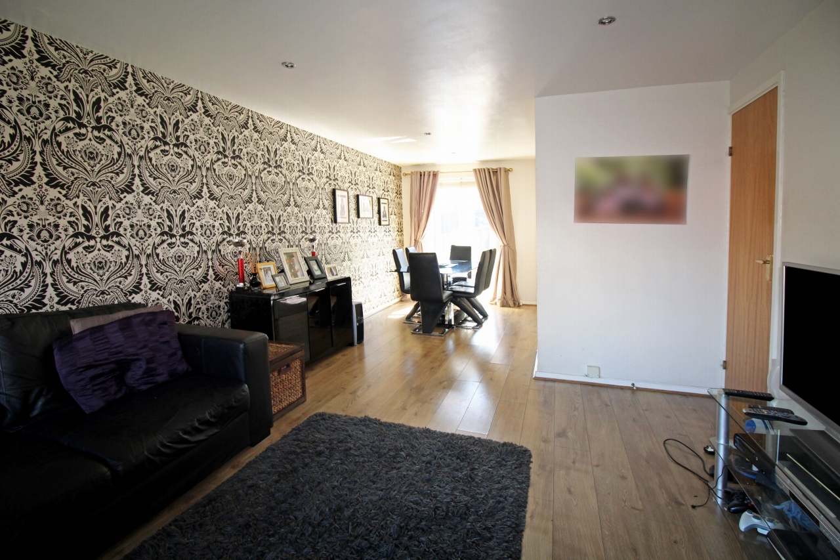
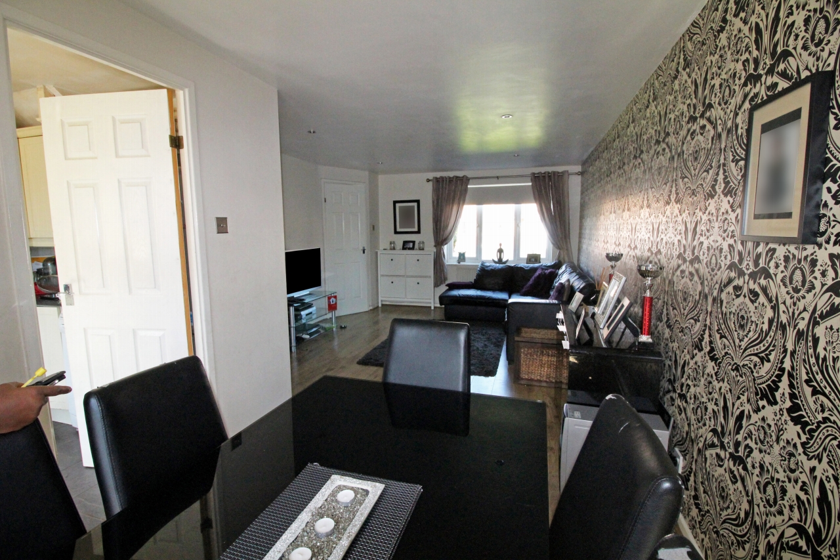
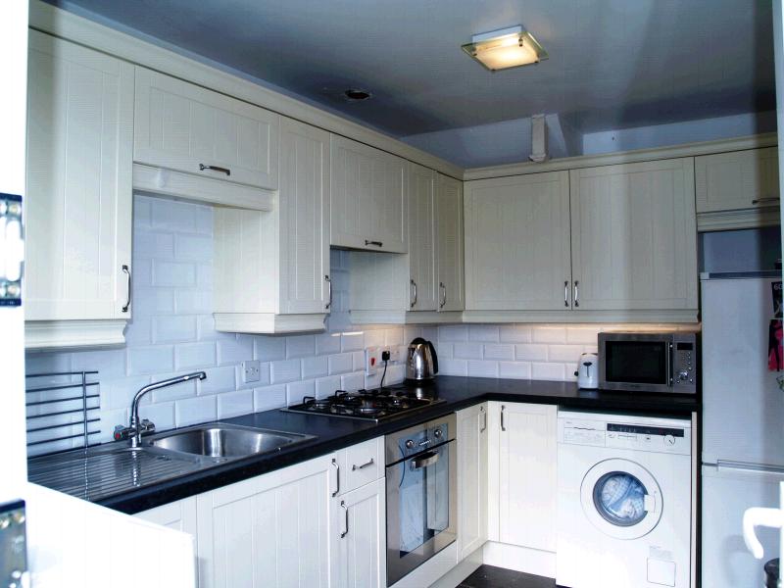
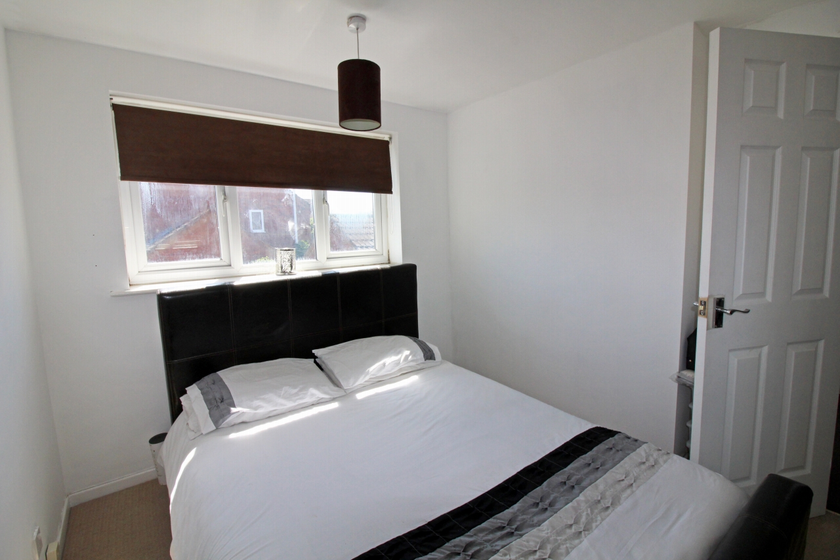
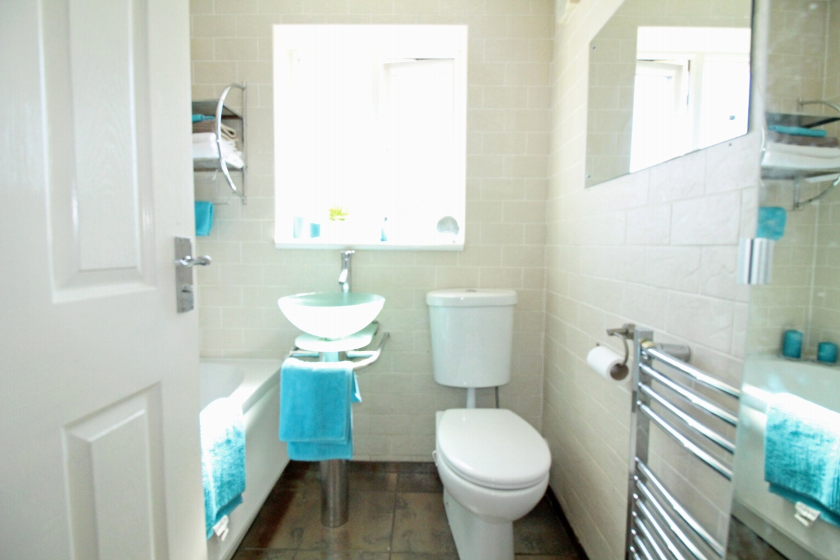
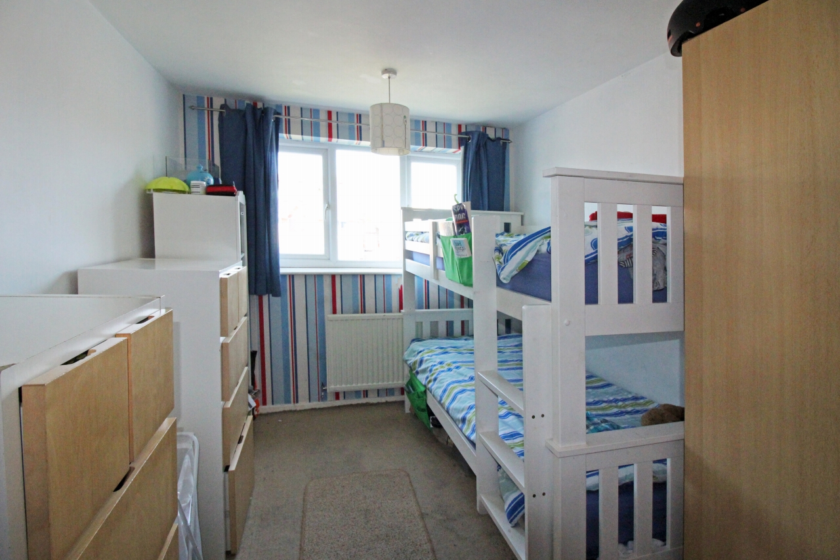
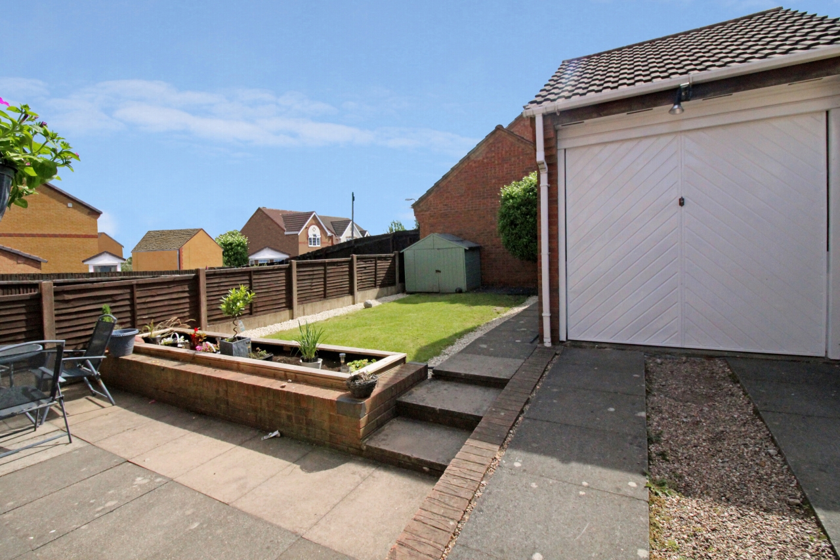
More information
The graph shows the current stated energy efficiency for this property.
The higher the rating the lower your fuel bills are likely to be.
The potential rating shows the effect of undertaking the recommendations in the EPC document.
The average energy efficiency rating for a dwelling in England and Wales is band D (rating 60).
Arrange a viewing
Contains HM Land Registry data © Crown copyright and database right 2017. This data is licensed under the Open Government Licence v3.0.




